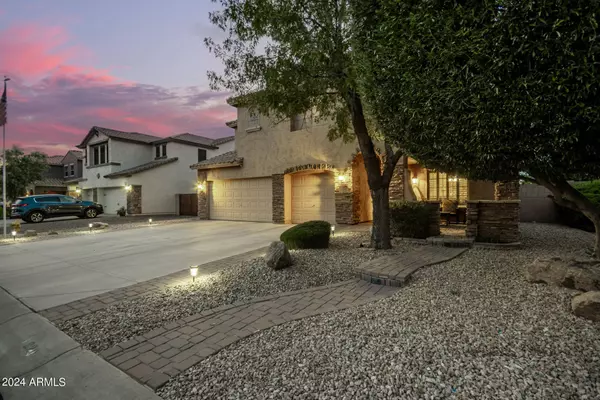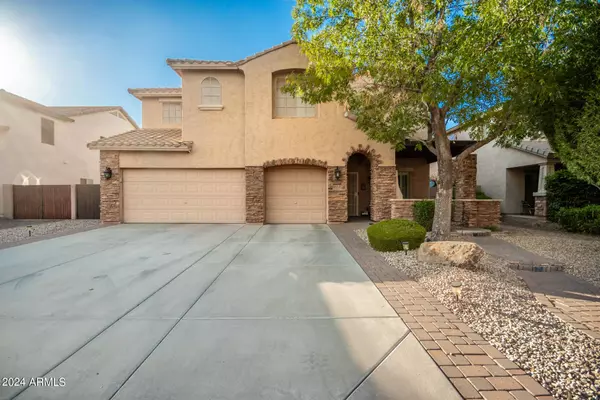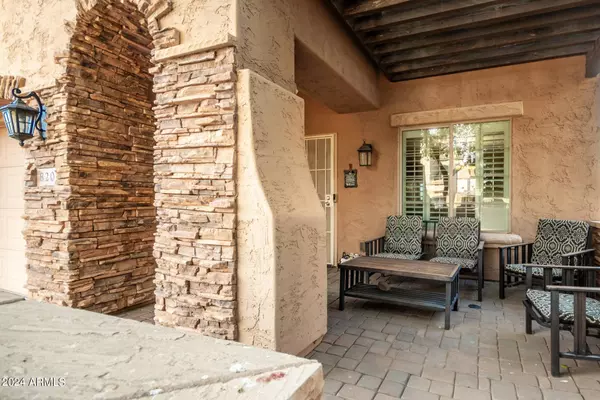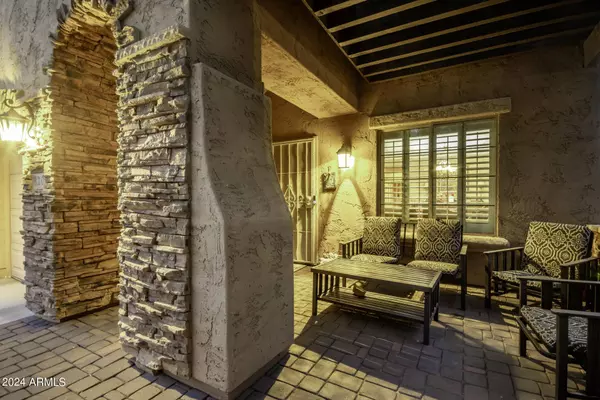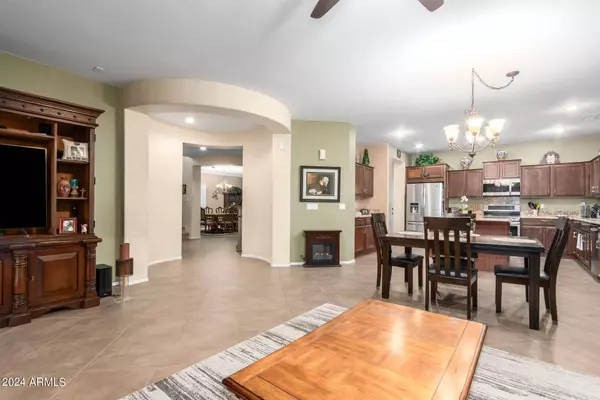
GALLERY
PROPERTY DETAIL
Key Details
Sold Price $600,0000.2%
Property Type Single Family Home
Sub Type Single Family Residence
Listing Status Sold
Purchase Type For Sale
Square Footage 4, 141 sqft
Price per Sqft $144
Subdivision Taylor Ranch
MLS Listing ID 6719636
Sold Date 08/27/24
Style Contemporary
Bedrooms 5
HOA Fees $66/qua
HOA Y/N Yes
Year Built 2007
Annual Tax Amount $2,569
Tax Year 2023
Lot Size 7,810 Sqft
Acres 0.18
Property Sub-Type Single Family Residence
Location
State AZ
County Pinal
Community Taylor Ranch
Area Pinal
Direction Head east on N Taylor Ranch Pkwy. At the traffic circle, continue straight to stay on N Taylor Ranch Pkwy. Turn right onto E Sun Valley Farms Ln. Property will be on the left.
Rooms
Other Rooms Loft, Great Room, Family Room, Arizona RoomLanai
Master Bedroom Split
Den/Bedroom Plus 6
Separate Den/Office N
Building
Lot Description Gravel/Stone Front, Gravel/Stone Back, Synthetic Grass Back
Story 2
Builder Name Pulte Homes
Sewer Public Sewer
Water City Water
Architectural Style Contemporary
Structure Type Private Yard,Screened in Patio(s),Storage,Built-in Barbecue
New Construction No
Interior
Interior Features High Speed Internet, Granite Counters, Double Vanity, Breakfast Bar, 9+ Flat Ceilings, Soft Water Loop, Kitchen Island, 3/4 Bath Master Bdrm
Heating Electric
Cooling Central Air, Ceiling Fan(s)
Flooring Carpet, Tile
Fireplaces Type Fire Pit, 1 Fireplace
Fireplace Yes
Window Features Solar Screens,Dual Pane
SPA Above Ground,Heated,Private
Exterior
Exterior Feature Private Yard, Screened in Patio(s), Storage, Built-in Barbecue
Parking Features Garage Door Opener, Direct Access
Garage Spaces 3.0
Garage Description 3.0
Fence Block
Pool None
Community Features Playground, Biking/Walking Path
Utilities Available SRP
Roof Type Tile
Accessibility Lever Handles
Porch Covered Patio(s), Patio
Total Parking Spaces 3
Private Pool No
Schools
Elementary Schools Ranch Elementary School
Middle Schools J. O. Combs Middle School
High Schools Combs High School
School District J. O. Combs Unified School District
Others
HOA Name Taylor Ranch
HOA Fee Include Maintenance Grounds
Senior Community No
Tax ID 109-26-750
Ownership Fee Simple
Acceptable Financing Cash, Conventional, VA Loan
Horse Property N
Disclosures Agency Discl Req, Seller Discl Avail
Possession Close Of Escrow
Listing Terms Cash, Conventional, VA Loan
Financing VA
SIMILAR HOMES FOR SALE
Check for similar Single Family Homes at price around $600,000 in San Tan Valley,AZ

Active
$432,000
901 W WITT Avenue, Queen Creek, AZ 85140
Listed by Norma Millett of HomeSmart3 Beds 2 Baths 1,873 SqFt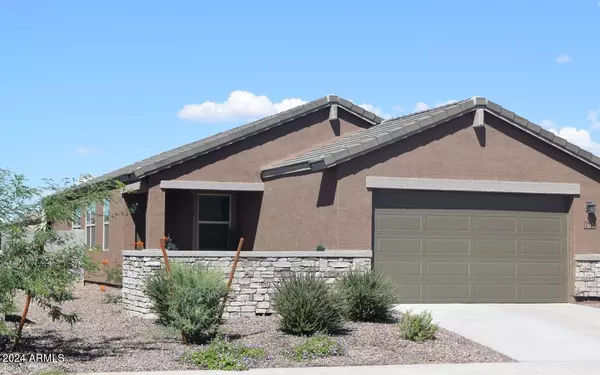
Active Under Contract
$362,500
3722 E HAFLINGER Road, San Tan Valley, AZ 85140
Listed by Matthew S. Potter of Real Broker4 Beds 2 Baths 1,575 SqFt
Active
$724,990
375 E BRACCIANO Avenue, San Tan Valley, AZ 85140
Listed by Ben Leeson of Keller Williams Integrity First2 Beds 2 Baths 1,928 SqFt
CONTACT




