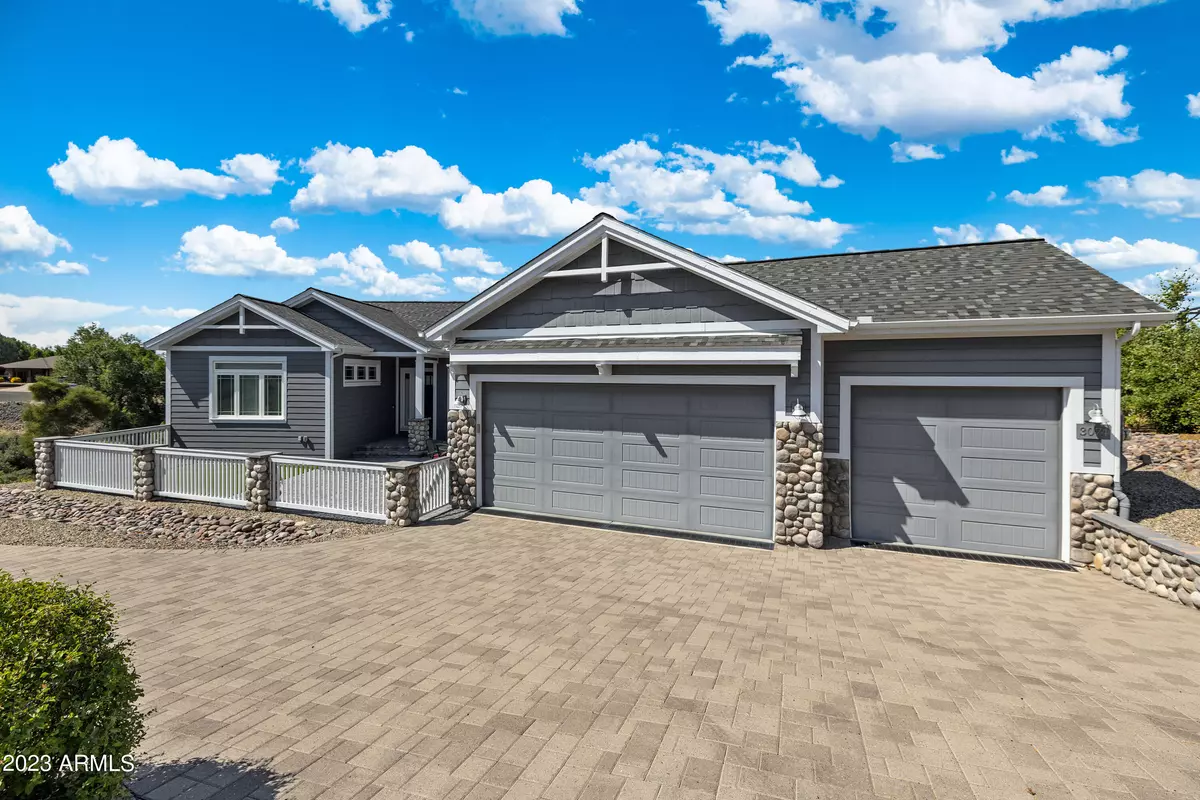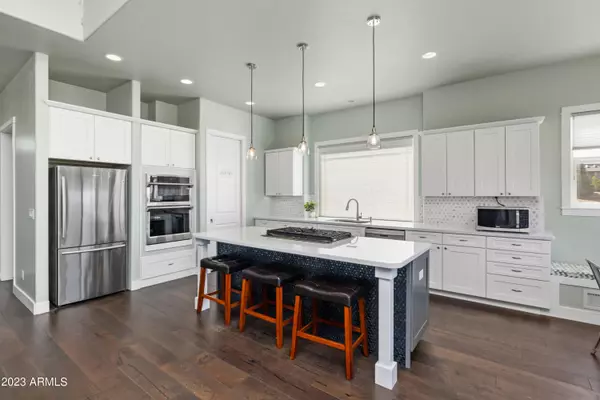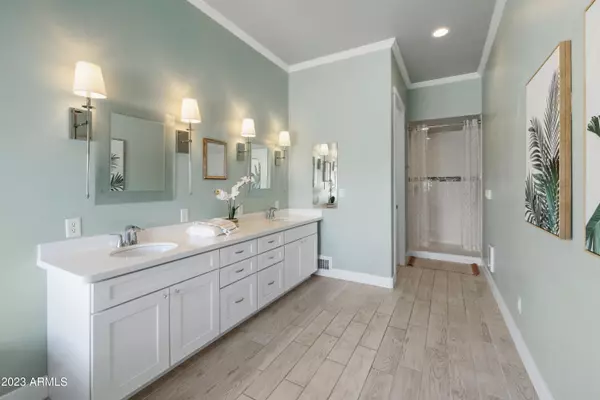GET MORE INFORMATION
$ 760,000
$ 769,000 1.2%
3 Beds
3 Baths
2,204 SqFt
$ 760,000
$ 769,000 1.2%
3 Beds
3 Baths
2,204 SqFt
Key Details
Sold Price $760,000
Property Type Single Family Home
Sub Type Single Family - Detached
Listing Status Sold
Purchase Type For Sale
Square Footage 2,204 sqft
Price per Sqft $344
Subdivision Prescott Lakes Summit
MLS Listing ID 6576511
Sold Date 01/16/25
Bedrooms 3
HOA Fees $179/qua
HOA Y/N Yes
Originating Board Arizona Regional Multiple Listing Service (ARMLS)
Year Built 2014
Annual Tax Amount $2,489
Tax Year 2022
Lot Size 0.475 Acres
Acres 0.48
Property Description
Discover this exquisite three-bedroom, three-bathroom residence in the serene Prescott Lakes neighborhood, offering panoramic views that stretch to the majestic San Francisco Peaks. Recently upgraded with $150,000 in improvements, this home features elegant hardwood and tile flooring throughout.
The chef's kitchen is a highlight, boasting a walk-in pantry, quartz countertops, and a large island, ideal for social gatherings. The generous master suite includes patio access, a luxurious jetted tub, a walk-in shower, and a spacious walk-in closet equipped for a washer and dryer, adding convenience to this beautiful home. Prescott Lakes is an elite community of 1,500 homes surrounding a 210-acre, championship golf course designed by Hale Irwin. Community Details: The 12,000 square foot Athletic Club includes a gym, both indoor and outdoor swimming pools, tennis and pickle-ball courts, and social spaces. The clubhouse offers exceptional views and houses a bar, dining area, pro shop, and multiple meeting rooms.
Location
State AZ
County Yavapai
Community Prescott Lakes Summit
Direction From Smoke Tree Ln and Solstice Dr....North on Solstice Dr. to Trail Walk and make a Right (N) to Brooks Range and turn left (west). Follow that around and the property is at the end of the road
Rooms
Other Rooms Great Room
Basement Walk-Out Access
Den/Bedroom Plus 3
Separate Den/Office N
Interior
Interior Features Eat-in Kitchen, Breakfast Bar, Kitchen Island, Double Vanity, Full Bth Master Bdrm, Separate Shwr & Tub, Tub with Jets
Heating Natural Gas
Cooling Refrigeration
Flooring Tile, Wood
Fireplaces Number 1 Fireplace
Fireplaces Type 1 Fireplace, Gas
Fireplace Yes
SPA None
Laundry WshrDry HookUp Only
Exterior
Exterior Feature Balcony, Gazebo/Ramada, Patio
Parking Features Electric Door Opener
Garage Spaces 3.0
Garage Description 3.0
Fence None
Pool None
Community Features Community Pool, Clubhouse
Amenities Available Management
View City Lights, Mountain(s)
Roof Type Composition
Private Pool No
Building
Lot Description Desert Front, Cul-De-Sac, Natural Desert Back
Story 1
Builder Name Unknown
Sewer Public Sewer
Water City Water
Structure Type Balcony,Gazebo/Ramada,Patio
New Construction No
Schools
Elementary Schools Out Of Maricopa Cnty
Middle Schools Out Of Maricopa Cnty
High Schools Out Of Maricopa Cnty
School District Prescott Unified District
Others
HOA Name HOAMCO
HOA Fee Include Maintenance Grounds
Senior Community No
Tax ID 106-30-094
Ownership Fee Simple
Acceptable Financing Conventional, VA Loan
Horse Property N
Listing Terms Conventional, VA Loan
Financing Conventional

Copyright 2025 Arizona Regional Multiple Listing Service, Inc. All rights reserved.
Bought with Russ Lyon Sotheby's International Realty
"My job is to find and attract mastery-based agents to the office, protect the culture, and make sure everyone is happy! "







