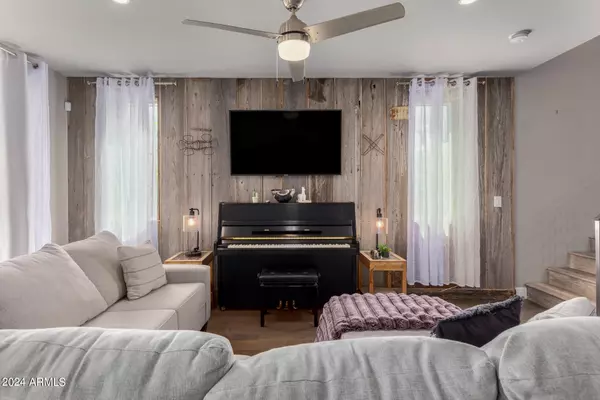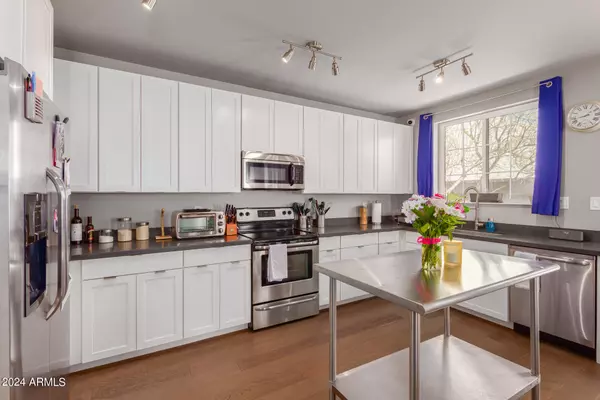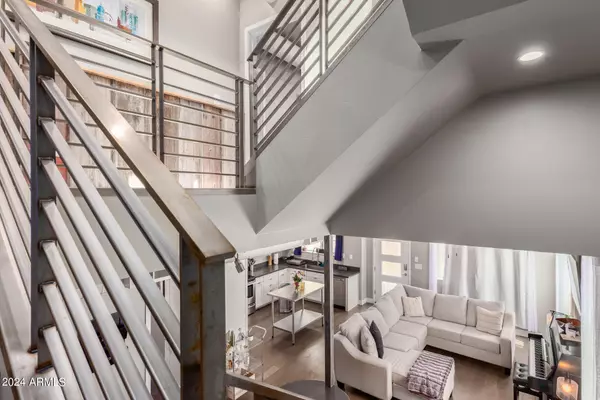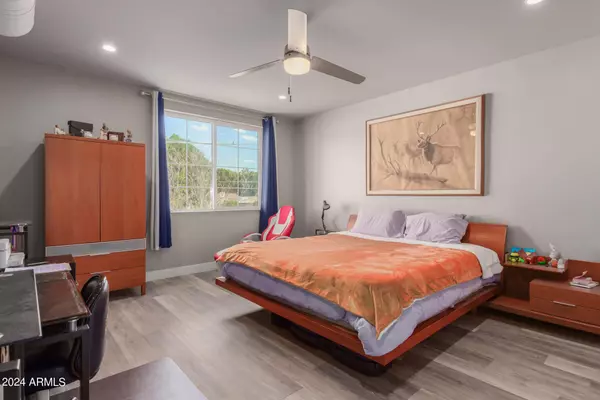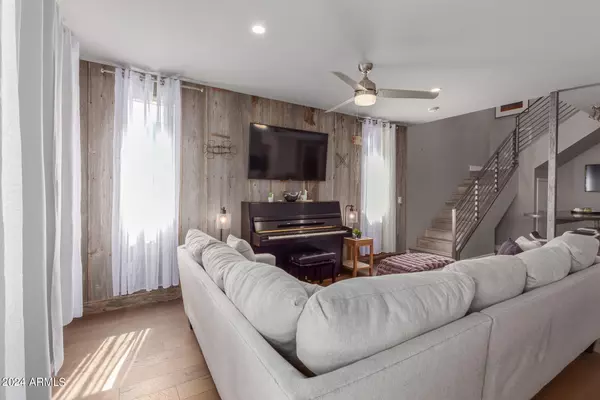3 Beds
4 Baths
2,229 SqFt
3 Beds
4 Baths
2,229 SqFt
Key Details
Property Type Single Family Home
Sub Type Single Family - Detached
Listing Status Active
Purchase Type For Sale
Square Footage 2,229 sqft
Price per Sqft $284
Subdivision Edgemont 12 Condominium Homes
MLS Listing ID 6671892
Style Contemporary
Bedrooms 3
HOA Fees $235/mo
HOA Y/N Yes
Originating Board Arizona Regional Multiple Listing Service (ARMLS)
Year Built 2016
Annual Tax Amount $3,811
Tax Year 2024
Lot Size 1,322 Sqft
Acres 0.03
Property Description
Step outside to the rooftop patio, a perfect retreat for relaxation or entertaining while taking in stunning mountain views. This unit enjoys an exceptional locatio location just steps away from the sparkling community pool and gated pet park, offering a resort-style living experience. Nestled within the sought-after Edgemont community, the property is within two miles of Arcadia's trendy restaurants, boutiques, and the 202 freeway, while also being just minutes away from the Biltmore, Downtown Phoenix, and Sky Harbor Airport. Offering the perfect blend of location, thoughtful upgrades, and timeless charm, this home truly has it all!
Location
State AZ
County Maricopa
Community Edgemont 12 Condominium Homes
Direction West on Thomas to 42nd Street. South on 42nd St. to community on left
Rooms
Other Rooms BonusGame Room
Master Bedroom Split
Den/Bedroom Plus 5
Separate Den/Office Y
Interior
Interior Features Upstairs, 9+ Flat Ceilings, Fire Sprinklers, Soft Water Loop, Wet Bar, Pantry, 2 Master Baths, 3/4 Bath Master Bdrm, Double Vanity, Full Bth Master Bdrm, High Speed Internet
Heating Electric, Ceiling
Cooling Programmable Thmstat, Refrigeration
Flooring Tile
Fireplaces Number No Fireplace
Fireplaces Type None
Fireplace No
Window Features Dual Pane
SPA None
Exterior
Exterior Feature Balcony
Parking Features Dir Entry frm Garage, Electric Door Opener
Garage Spaces 2.0
Garage Description 2.0
Fence None
Pool None
Community Features Community Pool Htd, Community Pool
Amenities Available FHA Approved Prjct, VA Approved Prjct
View Mountain(s)
Roof Type Built-Up
Accessibility Zero-Grade Entry, Bath Lever Faucets
Private Pool No
Building
Lot Description Synthetic Grass Back, Natural Desert Front
Story 3
Builder Name Artisan Homes
Sewer Public Sewer
Water City Water
Architectural Style Contemporary
Structure Type Balcony
New Construction No
Schools
Elementary Schools Bales Elementary School
Middle Schools Orangedale Junior High Prep Academy
High Schools Camelback High School
School District Phoenix Union High School District
Others
HOA Name Edgmont
HOA Fee Include Sewer,Maintenance Grounds,Water
Senior Community No
Tax ID 126-02-100
Ownership Fee Simple
Acceptable Financing Conventional, FHA, VA Loan
Horse Property N
Listing Terms Conventional, FHA, VA Loan

Copyright 2025 Arizona Regional Multiple Listing Service, Inc. All rights reserved.
"My job is to find and attract mastery-based agents to the office, protect the culture, and make sure everyone is happy! "



