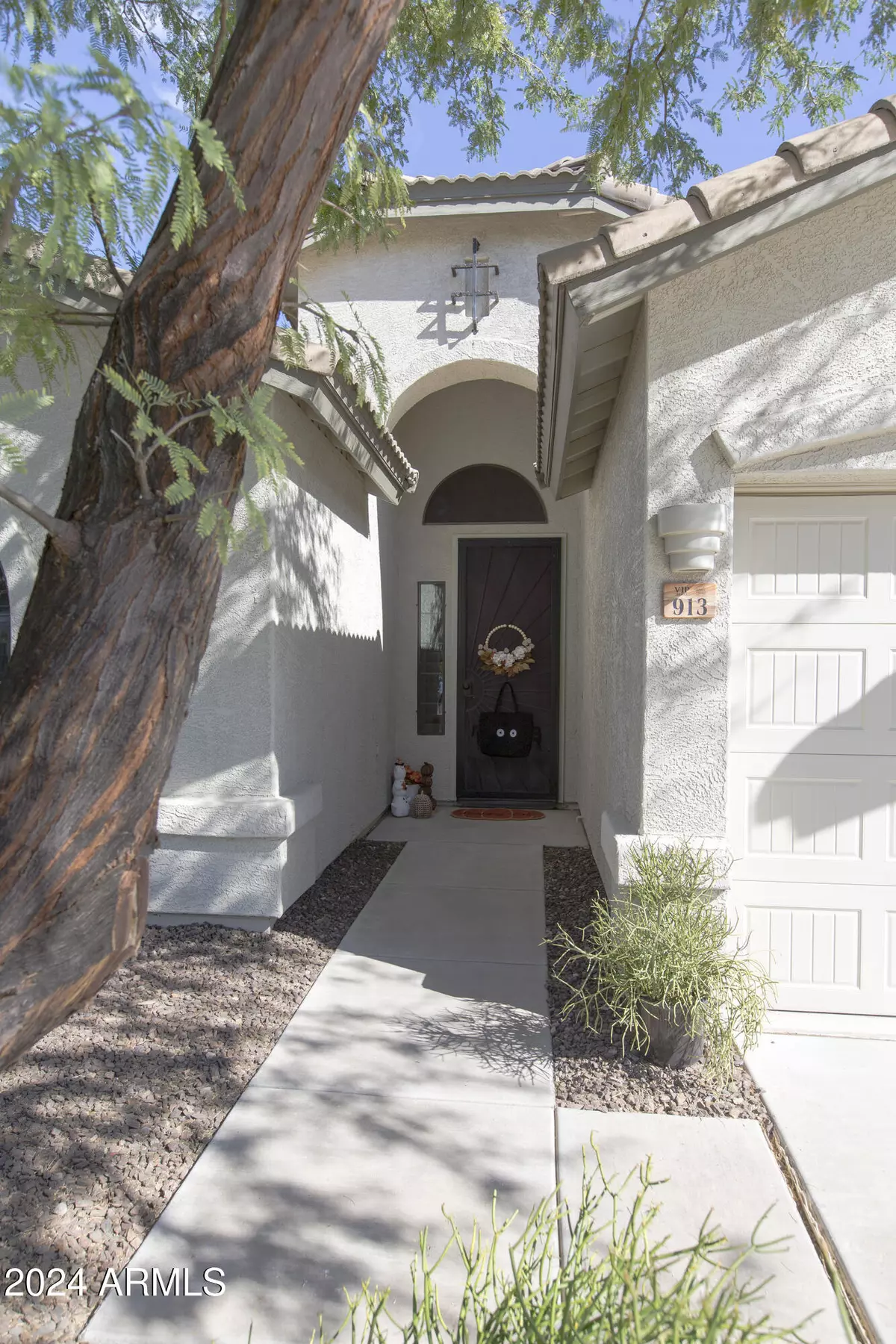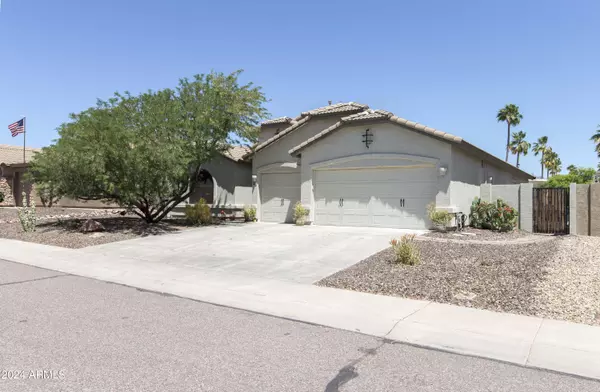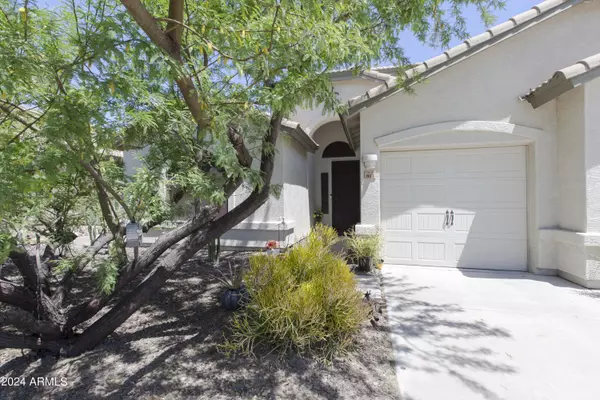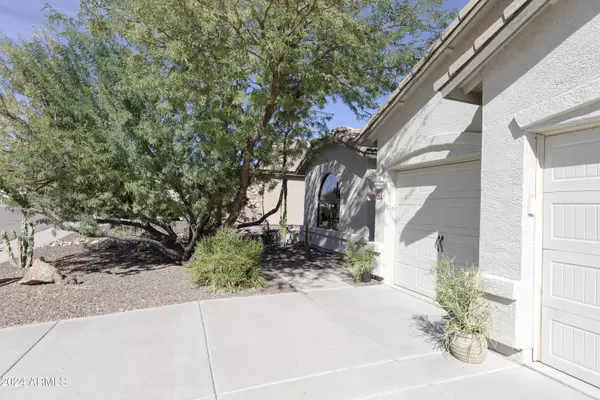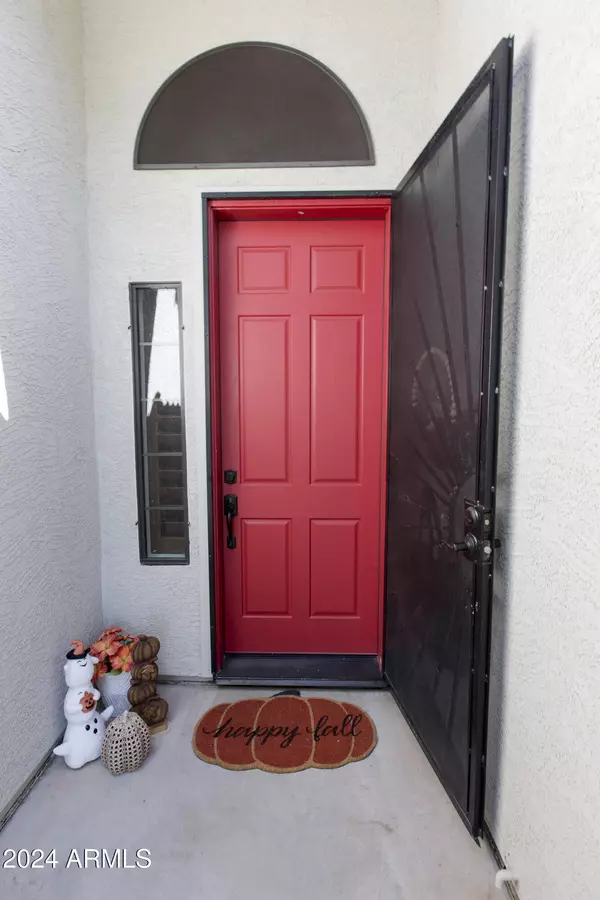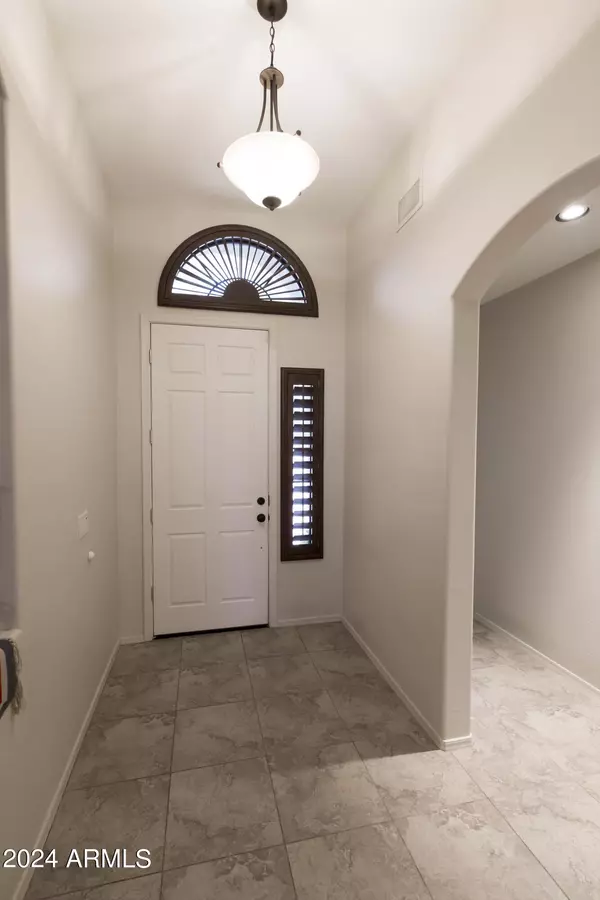5 Beds
3.5 Baths
3,193 SqFt
5 Beds
3.5 Baths
3,193 SqFt
Key Details
Property Type Single Family Home
Sub Type Single Family - Detached
Listing Status Active Under Contract
Purchase Type For Sale
Square Footage 3,193 sqft
Price per Sqft $175
Subdivision Sonoran Wells
MLS Listing ID 6699419
Style Santa Barbara/Tuscan
Bedrooms 5
HOA Fees $85/mo
HOA Y/N Yes
Originating Board Arizona Regional Multiple Listing Service (ARMLS)
Year Built 2008
Annual Tax Amount $2,484
Tax Year 2023
Lot Size 8,228 Sqft
Acres 0.19
Property Description
Location
State AZ
County Pinal
Community Sonoran Wells
Direction I-60 & IRONWOOD DR: IRONWOOD N TO BROADWAY, HEAD E ON BROADWAY TO S DEL RIO CT, HEAD S TO HOME.
Rooms
Other Rooms Great Room, Family Room
Basement Finished
Master Bedroom Split
Den/Bedroom Plus 5
Separate Den/Office N
Interior
Interior Features Eat-in Kitchen, Breakfast Bar, 9+ Flat Ceilings, Drink Wtr Filter Sys, Kitchen Island, Pantry, Bidet, Double Vanity, Full Bth Master Bdrm, Separate Shwr & Tub, High Speed Internet, Granite Counters
Heating Mini Split, Electric
Cooling Ceiling Fan(s), Refrigeration
Flooring Carpet, Tile
Fireplaces Number No Fireplace
Fireplaces Type None
Fireplace No
Window Features Sunscreen(s),Dual Pane
SPA None
Laundry WshrDry HookUp Only
Exterior
Exterior Feature Covered Patio(s), Patio
Parking Features Attch'd Gar Cabinets, Dir Entry frm Garage, Electric Door Opener, Extnded Lngth Garage, Over Height Garage, Temp Controlled
Garage Spaces 3.0
Garage Description 3.0
Fence Block
Pool None
Community Features Playground, Biking/Walking Path
Amenities Available Management
Roof Type Tile
Accessibility Lever Handles, Bath Lever Faucets, Accessible Hallway(s)
Private Pool No
Building
Lot Description Desert Back, Desert Front, Cul-De-Sac, Gravel/Stone Front, Gravel/Stone Back
Story 1
Builder Name VIP HOMES
Sewer Sewer in & Cnctd, Public Sewer
Water City Water
Architectural Style Santa Barbara/Tuscan
Structure Type Covered Patio(s),Patio
New Construction No
Schools
Elementary Schools Desert Vista Elementary School
Middle Schools Cactus Canyon Junior High
High Schools Apache Junction High School
School District Apache Junction Unified District
Others
HOA Name Sonoran Wells
HOA Fee Include Maintenance Grounds
Senior Community No
Tax ID 102-08-050
Ownership Fee Simple
Acceptable Financing Conventional, FHA, Owner May Carry, VA Loan
Horse Property N
Listing Terms Conventional, FHA, Owner May Carry, VA Loan

Copyright 2025 Arizona Regional Multiple Listing Service, Inc. All rights reserved.
"My job is to find and attract mastery-based agents to the office, protect the culture, and make sure everyone is happy! "


