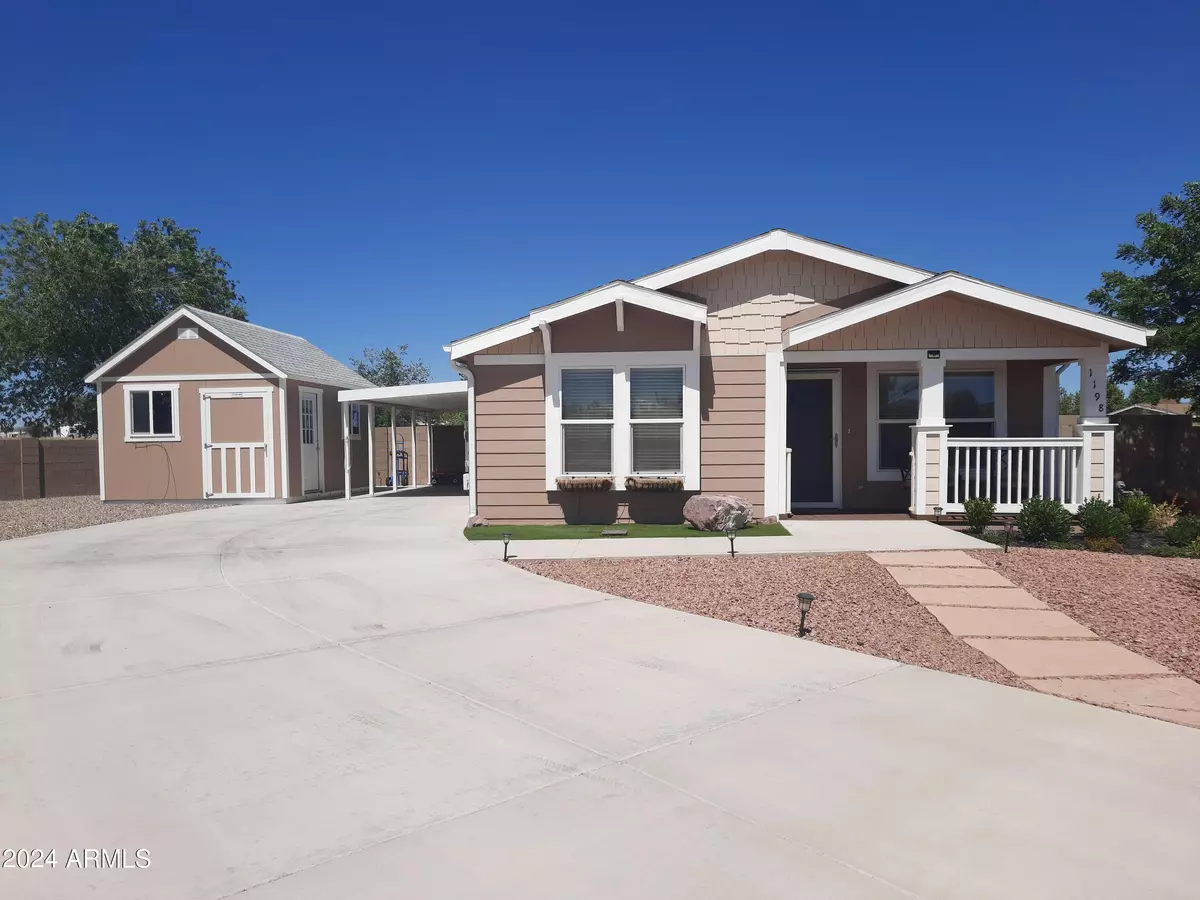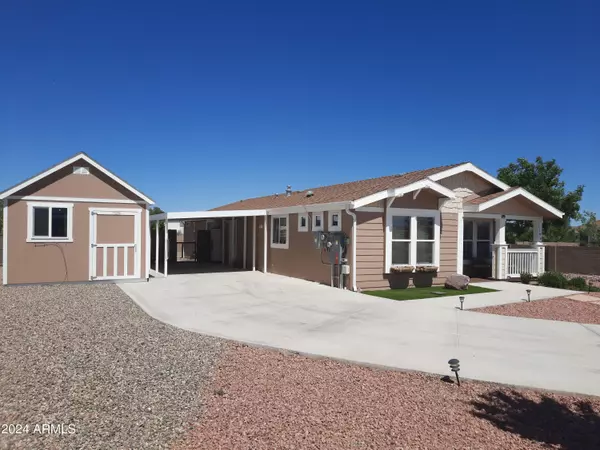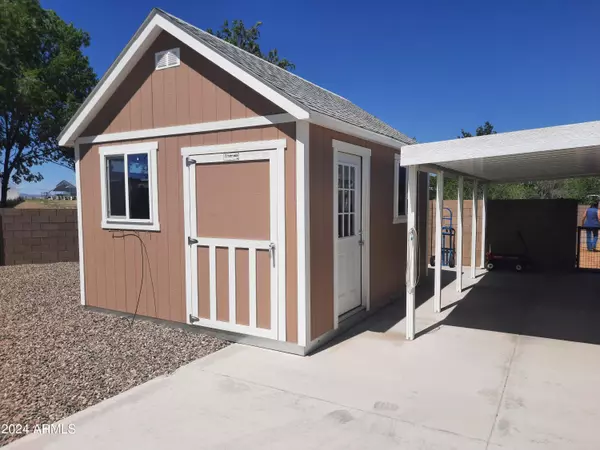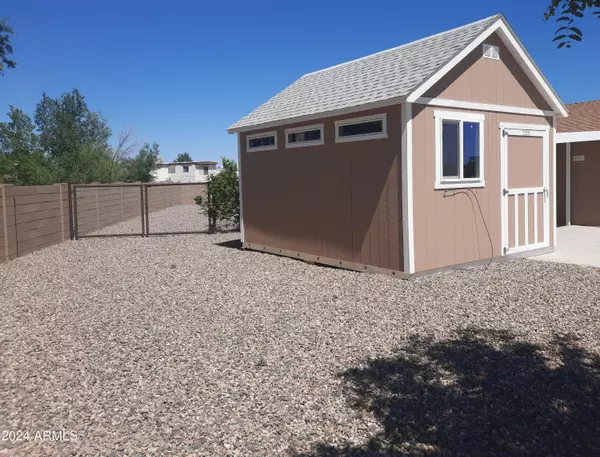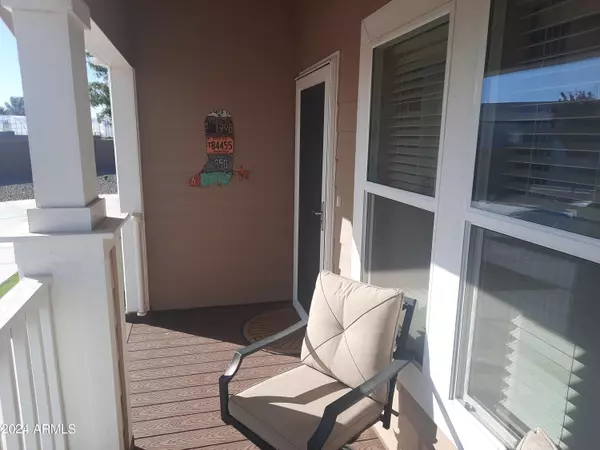3 Beds
1.75 Baths
1,621 SqFt
3 Beds
1.75 Baths
1,621 SqFt
Key Details
Property Type Mobile Home
Sub Type Mfg/Mobile Housing
Listing Status Active
Purchase Type For Sale
Square Footage 1,621 sqft
Price per Sqft $234
Subdivision Colonial Villas
MLS Listing ID 6712868
Style Other (See Remarks),Ranch
Bedrooms 3
HOA Fees $99/ann
HOA Y/N Yes
Originating Board Arizona Regional Multiple Listing Service (ARMLS)
Year Built 2022
Annual Tax Amount $359
Tax Year 2023
Lot Size 0.291 Acres
Acres 0.29
Property Description
The kitchen has higher quality fixtures, cabinets, and appliances, all of which convey It also has lots of storage including two pantries. French doors lead from the living room to the outdoor barbeque area and there is easy access to the utility room and pantry when unloading groceries from the covered carport. There is a 12'x 16' storage shed/shop next to the carport that matches the architecture of the home. A double gate leads to the spacious back yard area of the oversized lot and you'll appreciate the low-maintenance front and backyard landscaping. Entrance is wheelchair friendly. The master bath has a walk-in tub.
Location
State AZ
County Yavapai
Community Colonial Villas
Direction Hwy 89, East on Road 2 North, South on Rd 1 East to Ashburn East to sign on left.
Rooms
Other Rooms Great Room
Den/Bedroom Plus 3
Separate Den/Office N
Interior
Interior Features Vaulted Ceiling(s), Full Bth Master Bdrm, Tub with Jets
Heating See Remarks
Cooling Refrigeration, Ceiling Fan(s)
Flooring Laminate, Vinyl
Fireplaces Number No Fireplace
Fireplaces Type None
Fireplace No
Window Features Dual Pane
SPA None
Exterior
Carport Spaces 1
Fence Block
Pool None
Amenities Available Self Managed
View Mountain(s)
Roof Type Composition
Accessibility Accessible Door 32in+ Wide
Private Pool No
Building
Lot Description Corner Lot, Gravel/Stone Front, Gravel/Stone Back
Story 1
Builder Name unknown
Sewer Public Sewer
Water City Water
Architectural Style Other (See Remarks), Ranch
New Construction No
Schools
Elementary Schools Out Of Maricopa Cnty
Middle Schools Out Of Maricopa Cnty
High Schools Out Of Maricopa Cnty
School District Chino Valley Unified District
Others
HOA Name Colonial Villas
HOA Fee Include Other (See Remarks)
Senior Community No
Tax ID 306-60-060
Ownership Fee Simple
Acceptable Financing Conventional, 1031 Exchange, FHA, VA Loan
Horse Property N
Listing Terms Conventional, 1031 Exchange, FHA, VA Loan

Copyright 2025 Arizona Regional Multiple Listing Service, Inc. All rights reserved.
"My job is to find and attract mastery-based agents to the office, protect the culture, and make sure everyone is happy! "


