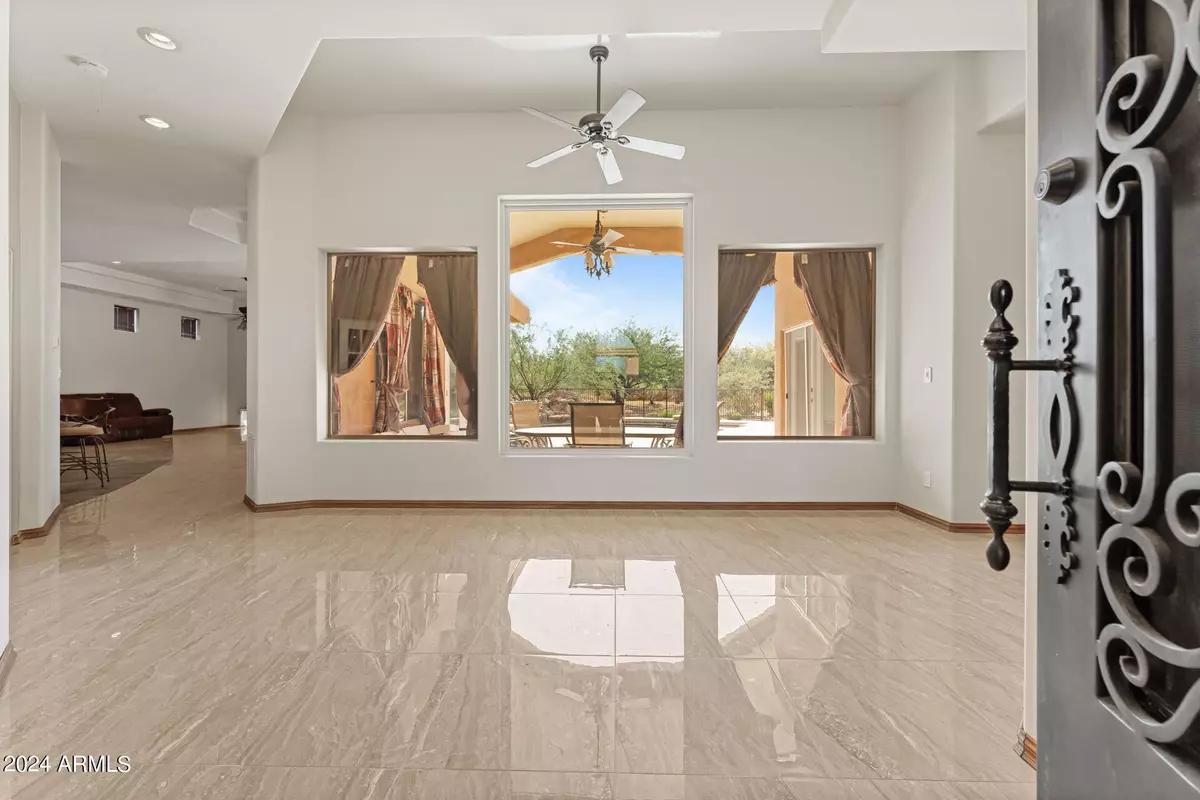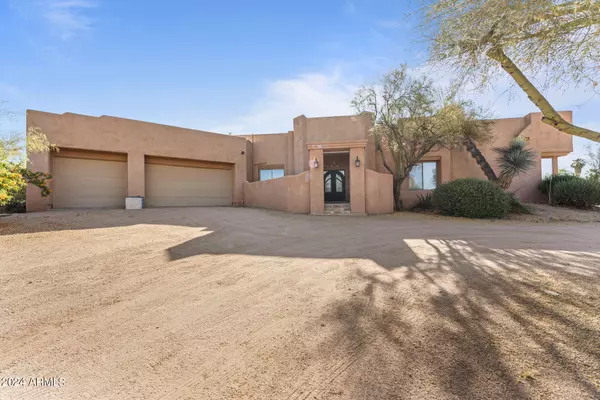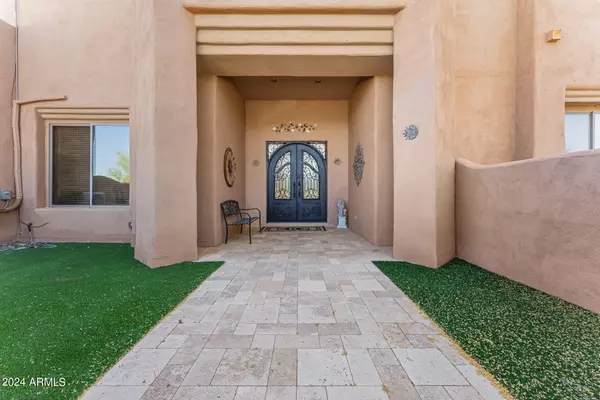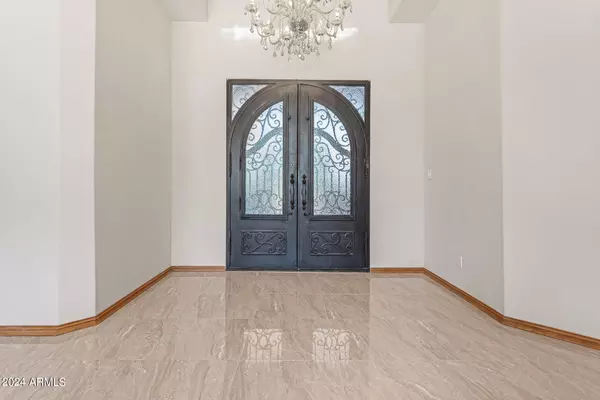4 Beds
3 Baths
3,458 SqFt
4 Beds
3 Baths
3,458 SqFt
Key Details
Property Type Single Family Home
Sub Type Single Family - Detached
Listing Status Active
Purchase Type For Sale
Square Footage 3,458 sqft
Price per Sqft $242
Subdivision See Legal Description
MLS Listing ID 6713041
Bedrooms 4
HOA Y/N No
Originating Board Arizona Regional Multiple Listing Service (ARMLS)
Year Built 1999
Annual Tax Amount $2,042
Tax Year 2023
Lot Size 1.248 Acres
Acres 1.25
Property Description
This expansive acre lot provides both beauty and privacy. The highlight of the outdoor space is the pool and patio area with an outside BBQ and fireplace, perfect for relaxing and entertaining under the Arizona sun.
There is plenty of space for those with recreational vehicles or needed additional storage space. There is even room for a horse facility or an additional building. Completely fenced, it offers privacy and security. The open-concept layout is accentuated by high ceilings, elegant flooring, and an abundance of natural light, creating a warm and inviting atmosphere.
A spacious floor plan seamlessly connects the living spaces, making it perfect for both everyday living and entertaining. Large windows frame stunning views of the surrounding landscape from the great room, with its large fireplace and custom built-ins making it a perfect spot for relaxation and casual gatherings.
The heart of this home is undoubtedly the chef's kitchen which opens to the great room and is outfitted with top-of-the-line appliances, including a Viking Pro Stove plus wall oven and a spacious refrigerator. An oversized island provides ample prep space and doubles as a breakfast bar, perfect for casual dining and socializing. The kitchen also features a walk-in pantry and plenty of storage, ensuring that all your culinary needs are met. The custom cabinetry, granite countertops, and stylish backsplash add a touch of elegance and sophistication. This kitchen is equipped to handle everything from everyday meals to gourmet feasts. The property shares a well with two other parties. No high water bills to deal with. Two, new in 2022, four ton heat pumps and extremely low electric bills due to the mini splits, provide comfort year round. The roof was new in 2022. Seller is open to doing any REHAB UPGRADES OR REPAIRS you require.
The primary suite is a true retreat, offering a spacious bedroom, a walk-in closet, and a spa-like ensuite bathroom. Relax and unwind in the luxurious soaking tub. Three additional bedrooms plus two additional baths, provide plenty of space for family and guests.
This home is equipped with a host of additional features that enhance its appeal and waiting for you to discover!
With its luxurious upgrades, spacious layout, and prime location, this Scottsdale home is a rare find.
The good news is, the motivated seller is ready to make a deal, so don't miss your chance to own this exquisite property.
Location
State AZ
County Maricopa
Community See Legal Description
Direction East on Rio Verde to 160th St/Right at 160th St/Left on Red Bird & Right on 161st Street.
Rooms
Other Rooms Great Room
Master Bedroom Not split
Den/Bedroom Plus 4
Separate Den/Office N
Interior
Interior Features Breakfast Bar, No Interior Steps, Soft Water Loop, Kitchen Island, Double Vanity, Full Bth Master Bdrm, Separate Shwr & Tub, High Speed Internet, Granite Counters
Heating Electric
Cooling Ceiling Fan(s), Mini Split, Refrigeration
Flooring Carpet, Tile
Fireplaces Type 2 Fireplace, Exterior Fireplace, Family Room
Fireplace Yes
Window Features Dual Pane
SPA Heated,Private
Exterior
Exterior Feature Covered Patio(s), Built-in Barbecue
Parking Features Dir Entry frm Garage, Electric Door Opener, Extnded Lngth Garage, Over Height Garage, RV Gate
Garage Spaces 3.0
Garage Description 3.0
Fence Block, Wrought Iron
Pool Heated, Private
Utilities Available Propane
Amenities Available None
Roof Type Foam
Private Pool Yes
Building
Lot Description Desert Back, Desert Front
Story 1
Builder Name Custom
Sewer Septic in & Cnctd
Water Shared Well
Structure Type Covered Patio(s),Built-in Barbecue
New Construction No
Schools
Elementary Schools Desert Sun Academy
Middle Schools Sonoran Trails Middle School
High Schools Cactus Shadows High School
School District Cave Creek Unified District
Others
HOA Fee Include No Fees
Senior Community No
Tax ID 219-37-434
Ownership Fee Simple
Acceptable Financing Conventional, VA Loan
Horse Property Y
Horse Feature Other
Listing Terms Conventional, VA Loan

Copyright 2025 Arizona Regional Multiple Listing Service, Inc. All rights reserved.
"My job is to find and attract mastery-based agents to the office, protect the culture, and make sure everyone is happy! "







