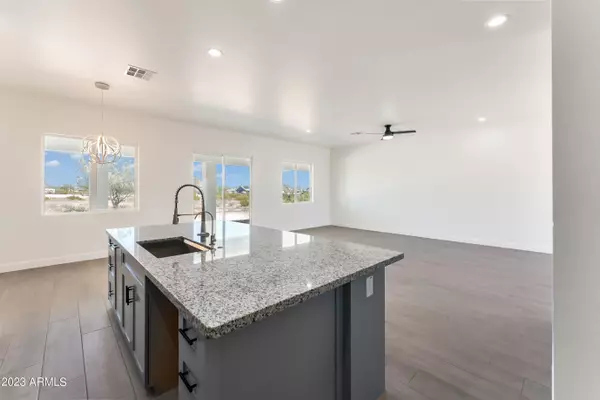4 Beds
2.5 Baths
2,489 SqFt
4 Beds
2.5 Baths
2,489 SqFt
Key Details
Property Type Single Family Home
Sub Type Single Family - Detached
Listing Status Active
Purchase Type For Sale
Square Footage 2,489 sqft
Price per Sqft $308
Subdivision Chandler Heights Ranches Unit Iv
MLS Listing ID 6720208
Style Contemporary
Bedrooms 4
HOA Y/N No
Originating Board Arizona Regional Multiple Listing Service (ARMLS)
Year Built 2022
Annual Tax Amount $343
Tax Year 2022
Lot Size 1.498 Acres
Acres 1.5
Property Description
Location
State AZ
County Pinal
Community Chandler Heights Ranches Unit Iv
Direction HUNT TO GARY, SOUTH ON GARY TO JUDD, WEST ON JUDD TO THE BEST NEW BUILD
Rooms
Den/Bedroom Plus 4
Separate Den/Office N
Interior
Interior Features Breakfast Bar, Full Bth Master Bdrm, High Speed Internet, Granite Counters
Heating Electric
Cooling Refrigeration
Flooring Carpet, Tile
Fireplaces Number No Fireplace
Fireplaces Type None
Fireplace No
Window Features Dual Pane,ENERGY STAR Qualified Windows,Low-E
SPA None
Laundry WshrDry HookUp Only
Exterior
Garage Spaces 2.0
Garage Description 2.0
Fence None
Pool None
Amenities Available None
Roof Type Tile,Foam
Accessibility Bath Roll-In Shower
Private Pool No
Building
Lot Description Dirt Front, Dirt Back
Story 1
Builder Name NEW BUILD CUSTOM
Sewer Private Sewer
Water Well - Pvtly Owned
Architectural Style Contemporary
New Construction No
Schools
Elementary Schools San Tan Heights Elementary
Middle Schools San Tan Heights Elementary
High Schools Florence High School
School District Florence Unified School District
Others
HOA Fee Include No Fees
Senior Community No
Tax ID 509-02-039
Ownership Fee Simple
Acceptable Financing FannieMae (HomePath), CTL, Conventional, FHA, VA Loan
Horse Property Y
Horse Feature See Remarks
Listing Terms FannieMae (HomePath), CTL, Conventional, FHA, VA Loan

Copyright 2025 Arizona Regional Multiple Listing Service, Inc. All rights reserved.
"My job is to find and attract mastery-based agents to the office, protect the culture, and make sure everyone is happy! "







