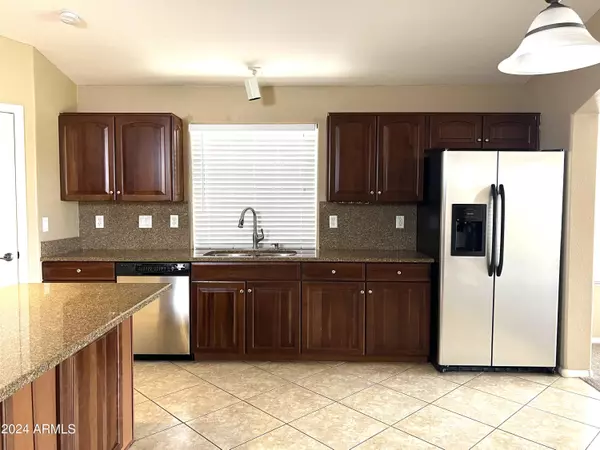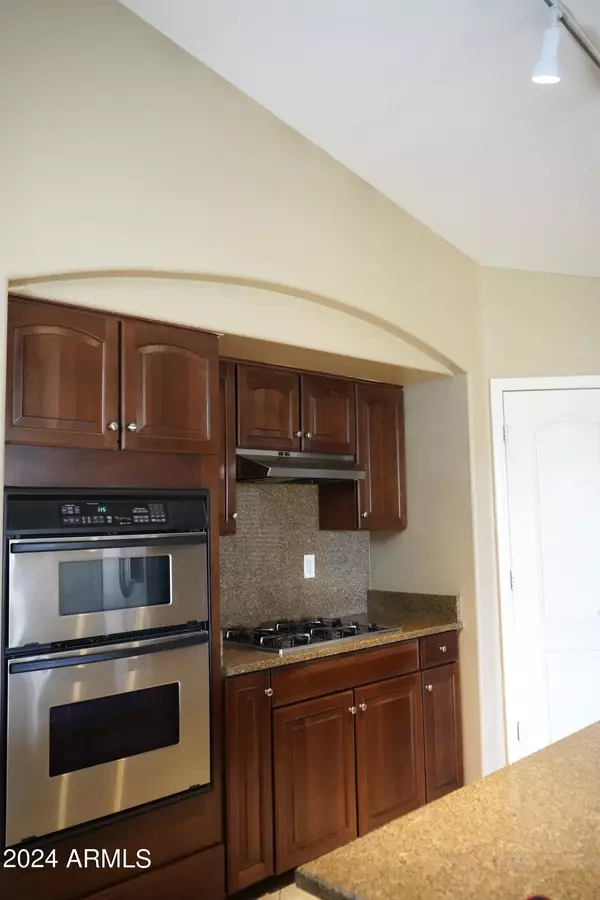3 Beds
2 Baths
2,131 SqFt
3 Beds
2 Baths
2,131 SqFt
Key Details
Property Type Single Family Home
Sub Type Single Family - Detached
Listing Status Active
Purchase Type For Sale
Square Footage 2,131 sqft
Price per Sqft $194
Subdivision Phase Ii Parcel 27 At Rancho El Dorado
MLS Listing ID 6731231
Bedrooms 3
HOA Fees $150/qua
HOA Y/N Yes
Originating Board Arizona Regional Multiple Listing Service (ARMLS)
Year Built 2005
Annual Tax Amount $2,743
Tax Year 2023
Lot Size 5,501 Sqft
Acres 0.13
Property Description
As you step inside, you're greeted by a charming open concept gourmet kitchen with granite countertops, spacious island and upgraded cabinets with stainless steel appliances. Kitchen opens up to an inviting great room, creating a warm and functional space for entertaining.
At the front of the home, boasts a separate living room with formal dining room for gatherings or a quiet evening at home.
For those working from home, the home has an office/den with french doors. Step outside, and you'll find golf course views with a new professionally installed golf netting.
With its thoughtful upgrades, stunning views,and prime location this home is ready to welcome you home with comfort and style.
Location
State AZ
County Pinal
Community Phase Ii Parcel 27 At Rancho El Dorado
Direction AZ-347/N John Wayne Pwy to W Lakeview Dr. R on W Lakeview Drive. L (North) on N Reis Dr. R (East) on N Dietz Drive. Property is on the Left.
Rooms
Other Rooms Great Room, Family Room
Den/Bedroom Plus 4
Separate Den/Office Y
Interior
Interior Features Kitchen Island, Pantry, Double Vanity, Full Bth Master Bdrm, Separate Shwr & Tub, Granite Counters
Heating Natural Gas
Cooling Refrigeration
Flooring Carpet, Tile
Fireplaces Number No Fireplace
Fireplaces Type None
Fireplace No
Window Features Dual Pane
SPA None
Exterior
Exterior Feature Covered Patio(s)
Parking Features Electric Door Opener
Garage Spaces 2.0
Garage Description 2.0
Fence Block, Wrought Iron
Pool None
Landscape Description Irrigation Back, Irrigation Front
Community Features Golf, Playground, Biking/Walking Path
Amenities Available Management
Roof Type Tile
Private Pool No
Building
Lot Description Sprinklers In Rear, Desert Back, Desert Front, On Golf Course, Grass Back, Irrigation Front, Irrigation Back
Story 1
Builder Name D.R Horton Homes
Sewer Public Sewer
Water City Water
Structure Type Covered Patio(s)
New Construction No
Schools
Elementary Schools Santa Rosa Elementary School
Middle Schools Maricopa Wells Middle School
High Schools Maricopa High School
School District Maricopa Unified School District
Others
HOA Name Rancho El Dorado HOA
HOA Fee Include Maintenance Grounds
Senior Community No
Tax ID 512-06-354
Ownership Fee Simple
Acceptable Financing FHA, VA Loan
Horse Property N
Listing Terms FHA, VA Loan

Copyright 2025 Arizona Regional Multiple Listing Service, Inc. All rights reserved.
"My job is to find and attract mastery-based agents to the office, protect the culture, and make sure everyone is happy! "







