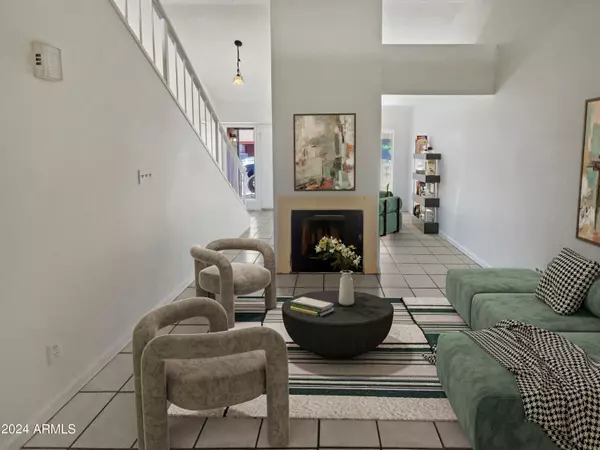3 Beds
2 Baths
1,160 SqFt
3 Beds
2 Baths
1,160 SqFt
OPEN HOUSE
Sat Jan 25, 8:00am - 7:00pm
Sun Jan 26, 8:00am - 7:00pm
Mon Jan 27, 8:00am - 7:00pm
Tue Jan 28, 8:00am - 7:00pm
Wed Jan 29, 8:00am - 7:00pm
Thu Jan 30, 8:00am - 7:00pm
Fri Jan 31, 8:00am - 7:00pm
Key Details
Property Type Townhouse
Sub Type Townhouse
Listing Status Active
Purchase Type For Sale
Square Footage 1,160 sqft
Price per Sqft $245
Subdivision Pines
MLS Listing ID 6738461
Bedrooms 3
HOA Fees $201/mo
HOA Y/N Yes
Originating Board Arizona Regional Multiple Listing Service (ARMLS)
Year Built 1984
Annual Tax Amount $702
Tax Year 2023
Lot Size 1,057 Sqft
Acres 0.02
Property Description
Location
State AZ
County Maricopa
Community Pines
Direction Head east on W Thunderbird Rd toward N 84th Dr. Turn left onto N 49th Ave. Turn left to stay on N 49th Ave. Turn right. Turn left. Turn left. Turn left
Rooms
Den/Bedroom Plus 3
Separate Den/Office N
Interior
Interior Features 3/4 Bath Master Bdrm
Heating Electric
Cooling Ceiling Fan(s), Refrigeration
Flooring Carpet, Tile
Fireplaces Number 1 Fireplace
Fireplaces Type 1 Fireplace, Family Room
Fireplace Yes
SPA None
Laundry WshrDry HookUp Only
Exterior
Garage Spaces 1.0
Garage Description 1.0
Fence Other
Pool None
Community Features Community Spa, Community Pool
Amenities Available Management
Roof Type Composition
Private Pool No
Building
Lot Description Desert Back, Desert Front
Story 2
Builder Name UNK
Sewer Public Sewer
Water City Water
New Construction No
Schools
School District Glendale Union High School District
Others
HOA Name The Pines Homeowners
HOA Fee Include Maintenance Grounds
Senior Community No
Tax ID 207-33-503
Ownership Fee Simple
Acceptable Financing Conventional
Horse Property N
Listing Terms Conventional

Copyright 2025 Arizona Regional Multiple Listing Service, Inc. All rights reserved.
"My job is to find and attract mastery-based agents to the office, protect the culture, and make sure everyone is happy! "







