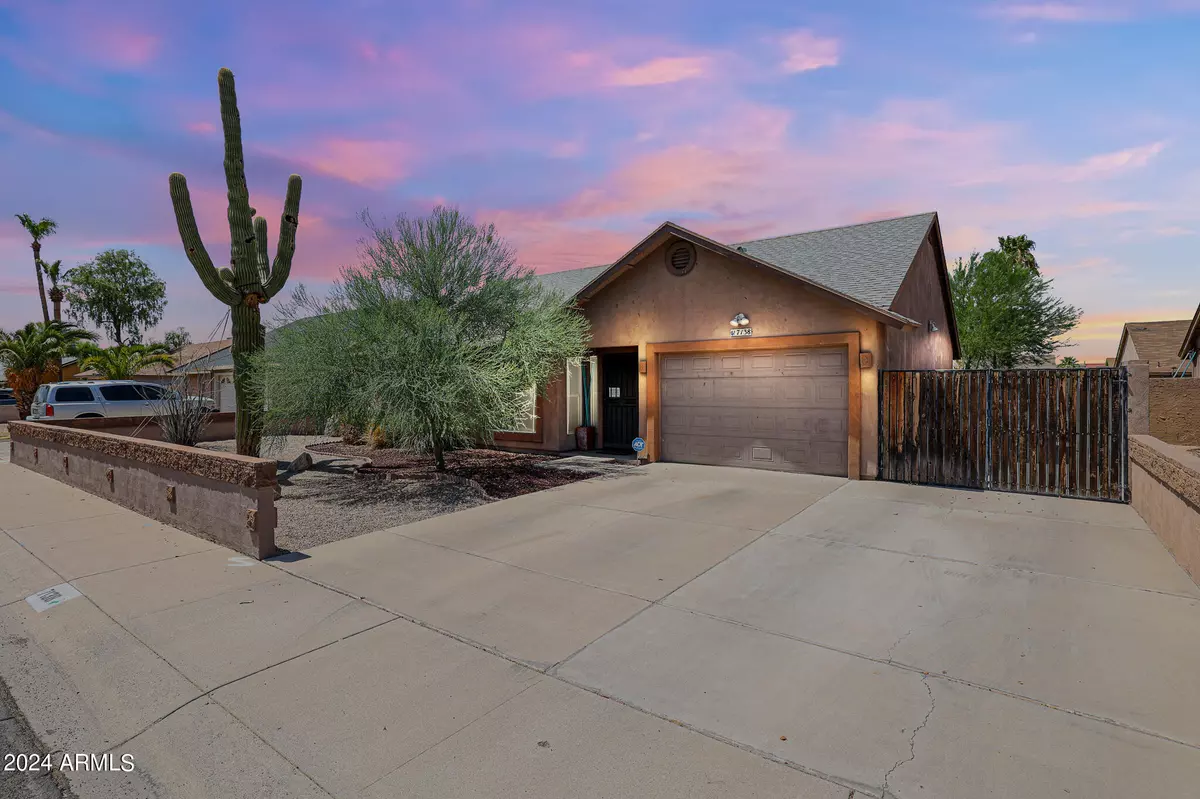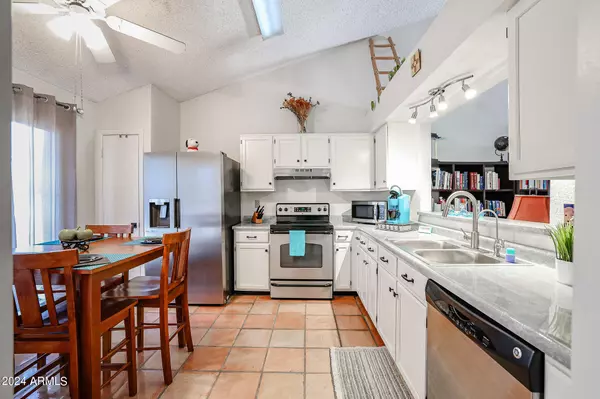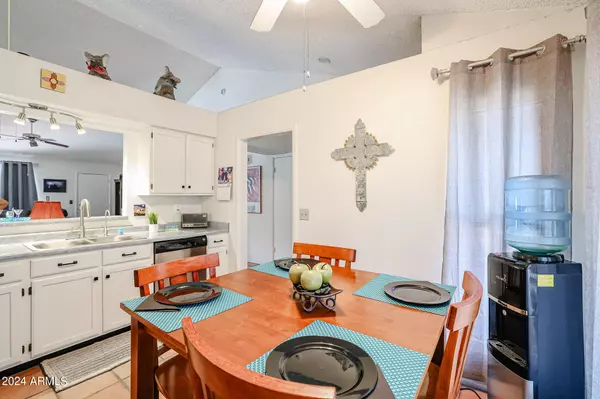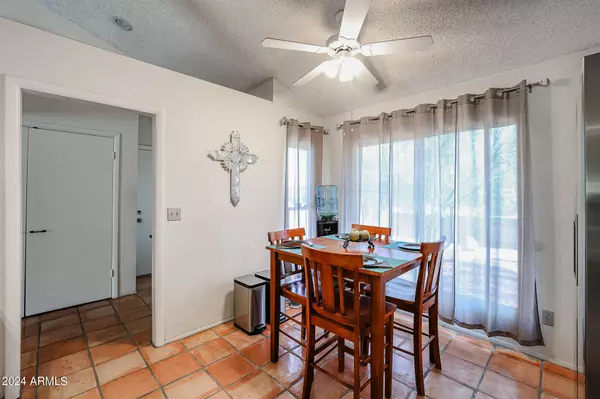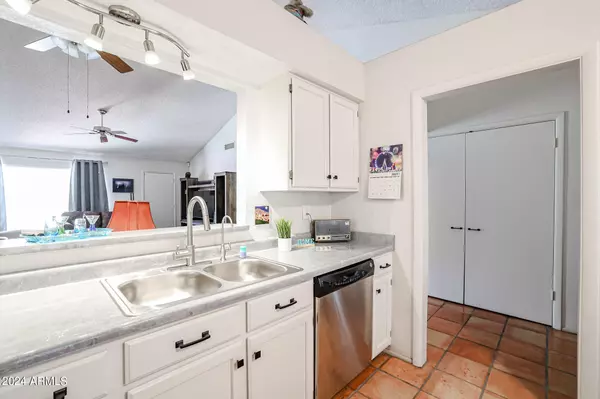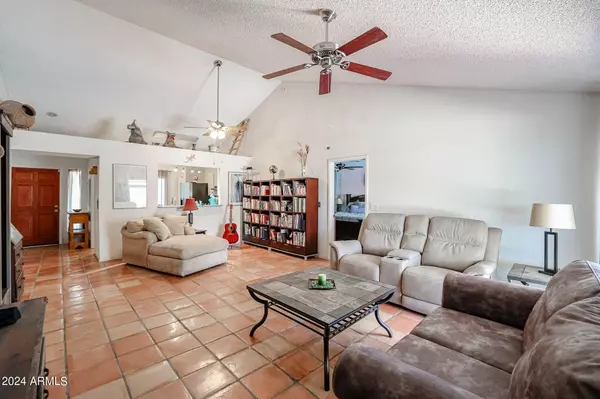2 Beds
2 Baths
1,320 SqFt
2 Beds
2 Baths
1,320 SqFt
Key Details
Property Type Single Family Home
Sub Type Single Family - Detached
Listing Status Active
Purchase Type For Sale
Square Footage 1,320 sqft
Price per Sqft $301
Subdivision Independence Heights
MLS Listing ID 6738630
Style Ranch,Territorial/Santa Fe
Bedrooms 2
HOA Y/N No
Originating Board Arizona Regional Multiple Listing Service (ARMLS)
Year Built 1985
Annual Tax Amount $991
Tax Year 2023
Lot Size 6,569 Sqft
Acres 0.15
Property Description
Location
State AZ
County Maricopa
Community Independence Heights
Rooms
Master Bedroom Split
Den/Bedroom Plus 3
Separate Den/Office Y
Interior
Interior Features Eat-in Kitchen, No Interior Steps, Vaulted Ceiling(s), Pantry, Full Bth Master Bdrm, High Speed Internet
Heating Electric
Cooling Refrigeration, Programmable Thmstat, Ceiling Fan(s)
Flooring Tile, Wood
Fireplaces Number No Fireplace
Fireplaces Type None
Fireplace No
Window Features Sunscreen(s),Dual Pane
SPA None
Laundry WshrDry HookUp Only
Exterior
Exterior Feature Patio, Storage
Parking Features Attch'd Gar Cabinets, Electric Door Opener, RV Gate, Gated
Garage Spaces 1.5
Garage Description 1.5
Fence Block
Pool Fenced, Private
Amenities Available None
Roof Type Composition
Accessibility Bath Raised Toilet
Private Pool Yes
Building
Lot Description Desert Back, Desert Front, Gravel/Stone Front, Gravel/Stone Back, Auto Timer H2O Back
Story 1
Builder Name Unknown
Sewer Public Sewer
Water City Water
Architectural Style Ranch, Territorial/Santa Fe
Structure Type Patio,Storage
New Construction No
Schools
Elementary Schools Desert Garden Elementary School
Middle Schools Challenger Middle School
High Schools Independence High School
School District Glendale Union High School District
Others
HOA Fee Include No Fees
Senior Community No
Tax ID 144-01-321
Ownership Fee Simple
Acceptable Financing Conventional, FHA, VA Loan
Horse Property N
Listing Terms Conventional, FHA, VA Loan
Special Listing Condition Owner/Agent

Copyright 2025 Arizona Regional Multiple Listing Service, Inc. All rights reserved.
"My job is to find and attract mastery-based agents to the office, protect the culture, and make sure everyone is happy! "


