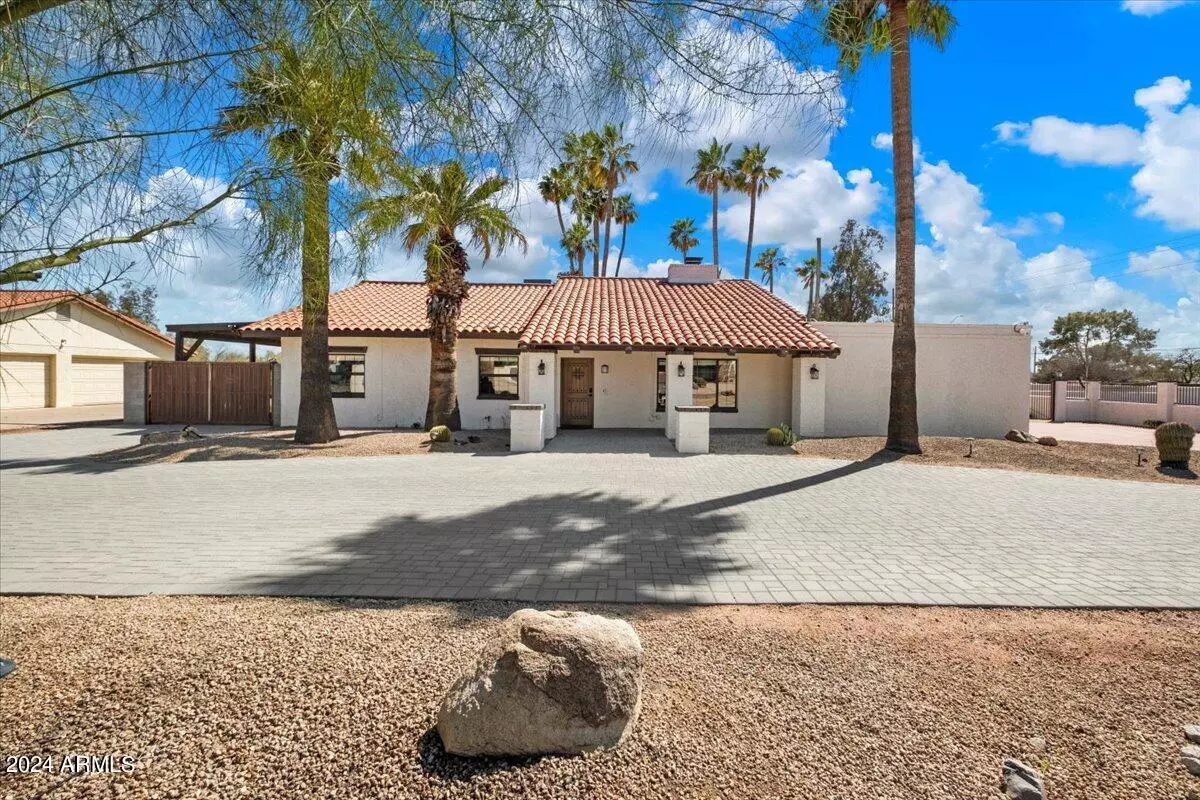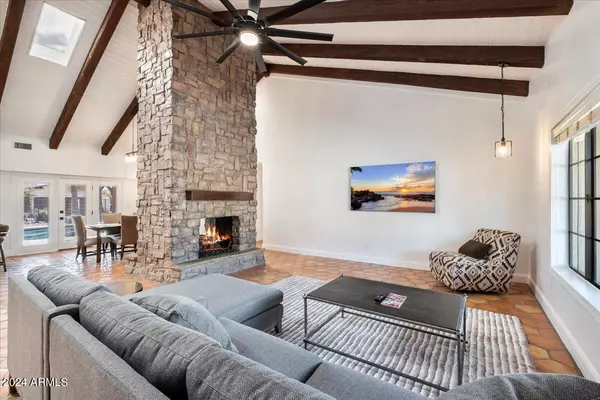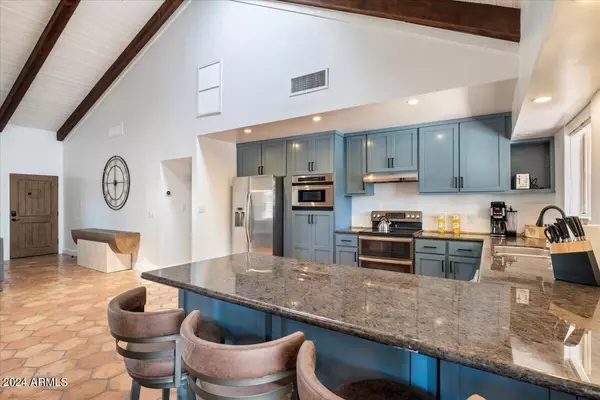4 Beds
2.5 Baths
2,070 SqFt
4 Beds
2.5 Baths
2,070 SqFt
Key Details
Property Type Single Family Home
Sub Type Single Family - Detached
Listing Status Active
Purchase Type For Sale
Square Footage 2,070 sqft
Price per Sqft $893
Subdivision Scottsdale
MLS Listing ID 6745368
Style Ranch
Bedrooms 4
HOA Y/N No
Originating Board Arizona Regional Multiple Listing Service (ARMLS)
Year Built 1973
Annual Tax Amount $2,561
Tax Year 2023
Lot Size 1.322 Acres
Acres 1.32
Property Description
The property features 24 spacious stalls, expertly designed to provide comfort and care for your horses. With multiple arenas, a well-equipped tack room, and a versatile multi-use area, this estate caters to all your training and recreational needs. The RV gate and hook-up add convenience for those who travel or host equestrian events.
The main residence is a blend of luxury and functionality, boasting vaulted ceilings and a sophisticated two-way fireplace that enhances the home's warm and inviting atmosphere. The private diving pool offers a refreshing retreat after a day spent on horseback, while the gazebo and circular drive create an ideal setting for entertaining or unwinding.
Parking is ample, with both covered and slab spaces, including dedicated RV parking. The property's landscape is thoughtfully designed with natural desert elements and a state-of-the-art watering system, ensuring the grounds are both beautiful and low-maintenance.
Positioned on a cul-de-sac lot with stunning mountain views and desirable North/South exposure, this estate offers the perfect balance of privacy and accessibility. The nearby biking and walking paths provide endless opportunities for outdoor activities, making this property not just a home, but a lifestyle.
This Scottsdale equestrian estate is a rare find, offering everything a discerning horse owner could desire.
Location
State AZ
County Maricopa
Community Scottsdale
Direction 101 Loop N to Cactus Rd. Turn R onto E Cactus Rd and continue for 2.5 miles. L onto N Scottsdale Rd, R onto E Shea Blvd. L onto N 72nd Pl. R onto E Sunny Side Dr. Home on L.
Rooms
Other Rooms Great Room, Family Room
Den/Bedroom Plus 4
Separate Den/Office N
Interior
Interior Features Breakfast Bar, Drink Wtr Filter Sys, Vaulted Ceiling(s), Double Vanity, Full Bth Master Bdrm, High Speed Internet, Granite Counters
Heating Electric, Natural Gas
Cooling Refrigeration
Flooring Carpet, Stone
Fireplaces Type Two Way Fireplace
Fireplace Yes
Window Features Dual Pane
SPA None
Exterior
Exterior Feature Circular Drive, Gazebo/Ramada, Misting System, Patio, Private Yard, RV Hookup
Parking Features RV Gate, RV Access/Parking
Garage Spaces 2.0
Garage Description 2.0
Fence Block, Wrought Iron
Pool Diving Pool, Private
Community Features Near Bus Stop, Horse Facility, Biking/Walking Path
Amenities Available None
View Mountain(s)
Roof Type Composition
Private Pool Yes
Building
Lot Description Sprinklers In Rear, Sprinklers In Front, Desert Back, Cul-De-Sac, Natural Desert Back, Dirt Front, Dirt Back, Gravel/Stone Front, Gravel/Stone Back, Auto Timer H2O Front, Natural Desert Front, Auto Timer H2O Back
Story 1
Builder Name unknown
Sewer Sewer - Available, Septic Tank
Water City Water
Architectural Style Ranch
Structure Type Circular Drive,Gazebo/Ramada,Misting System,Patio,Private Yard,RV Hookup
New Construction No
Schools
Elementary Schools Sequoya Elementary School
Middle Schools Cocopah Middle School
High Schools Chaparral High School
School District Scottsdale Unified District
Others
HOA Fee Include No Fees
Senior Community No
Tax ID 175-18-008-A
Ownership Fee Simple
Acceptable Financing Conventional
Horse Property Y
Horse Feature Arena, Auto Water, Bridle Path Access, Corral(s), Stall, Tack Room
Listing Terms Conventional

Copyright 2025 Arizona Regional Multiple Listing Service, Inc. All rights reserved.
"My job is to find and attract mastery-based agents to the office, protect the culture, and make sure everyone is happy! "







