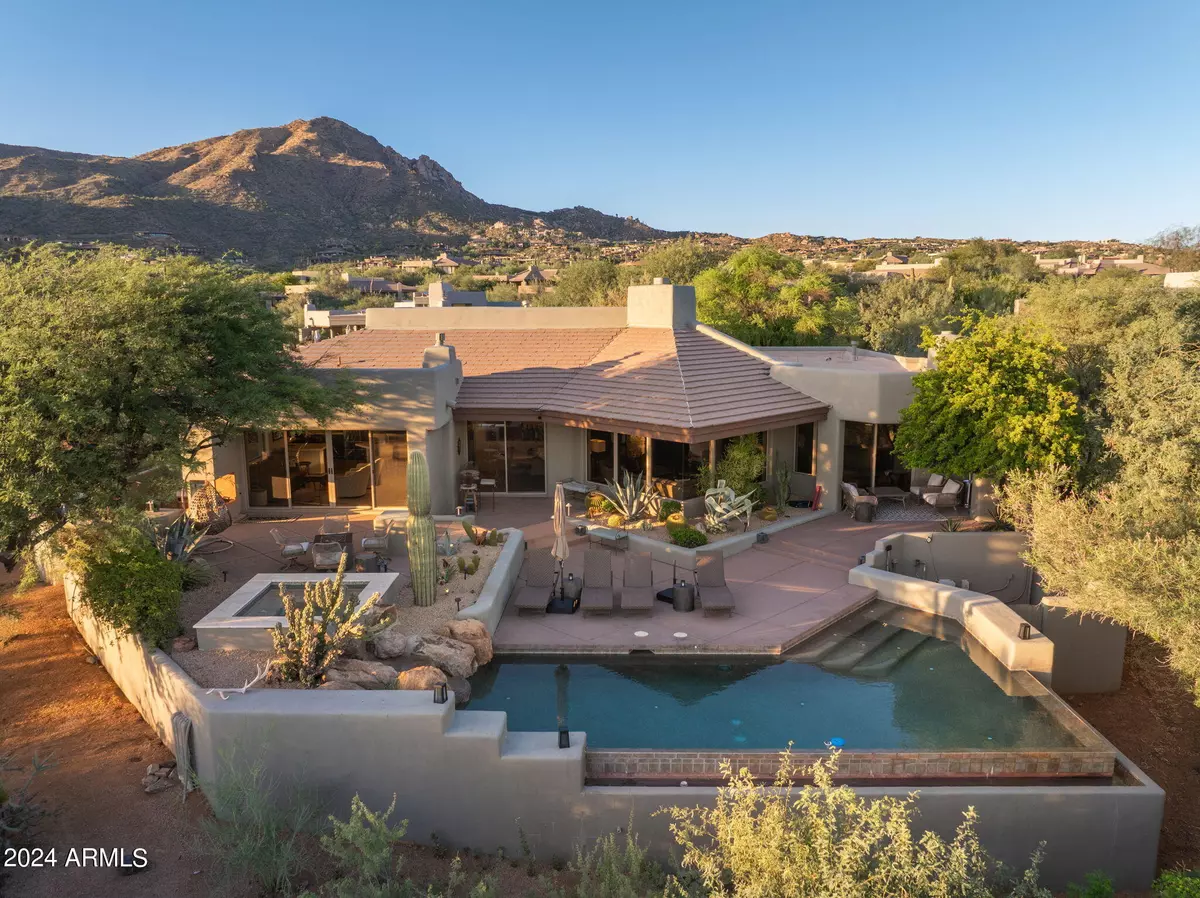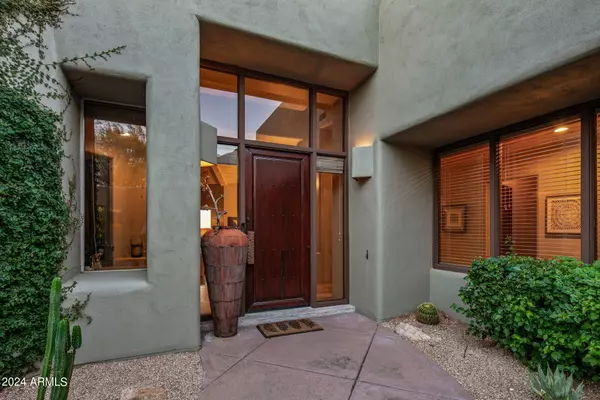3 Beds
3.5 Baths
2,941 SqFt
3 Beds
3.5 Baths
2,941 SqFt
OPEN HOUSE
Sat Jan 25, 2:00pm - 5:00pm
Key Details
Property Type Single Family Home
Sub Type Single Family - Detached
Listing Status Active
Purchase Type For Sale
Square Footage 2,941 sqft
Price per Sqft $804
Subdivision Desert Mountain
MLS Listing ID 6745885
Style Contemporary,Other (See Remarks)
Bedrooms 3
HOA Fees $1,671
HOA Y/N Yes
Originating Board Arizona Regional Multiple Listing Service (ARMLS)
Year Built 1994
Annual Tax Amount $3,126
Tax Year 2023
Lot Size 0.445 Acres
Acres 0.45
Property Description
The home offers three generously sized ensuite bedrooms, each with its own private bathroom, ensuring a serene retreat for family and guests. The primary bedroom is secluded on a separate wing with a large walk-in closet, gas fireplace and private patio.
Step outside to discover your personal oasis: a negative edge pool integrated with a desert rock waterfall spa offering ample patio/deck space with breathtaking views and the perfect setting for a refreshing swim or sunset cocktails. Entertain with ease in the separate outdoor BBQ and al fresco dining area, where you can host unforgettable gatherings with friends and family. Spa and Pool Equipment all New.
An oversized two-car garage with epoxy floor coating, whole house water conditioning system, industrial shelving and double garage doors provides ample space for your vehicles and additional storage needs.
This home is available TURNKEY including furniture, full kitchen supplies, linens, some art and more. - just bring your toothbrush. A transferrable SEVEN GOLF MEMBERSHIP is available to transfer via a separate purchase through the Desert Mountain Club.
Extensive list of upgrades.
New Spa
New pool equipment
$3500 pellet grill
Newly reconditioned bbq
Almost New (barely used) Furniture
New AC unit
New Air Handler
Industrial Garage Shelving
All new TV's and Sonos sound system
Two wine refrigerators
Large gun/valuables fire safe
Original art
Extensive landscape lighting
Smart home controls for multi area temperature control, pool temperature and wifi weather station.
Embrace the Desert Mountain lifestyle with world-class amenities, stunning natural beauty, and the privacy of a prestigious community. Make this your full-time residence or the ultimate vacation getaway.
Location
State AZ
County Maricopa
Community Desert Mountain
Direction Cave Creek Rd East to Desert Mountain Parkway North to Guard Gate
Rooms
Other Rooms Great Room, Family Room
Master Bedroom Split
Den/Bedroom Plus 3
Separate Den/Office N
Interior
Interior Features Eat-in Kitchen, Breakfast Bar, Fire Sprinklers, Vaulted Ceiling(s), Kitchen Island, Pantry, Double Vanity, Full Bth Master Bdrm, High Speed Internet
Heating Natural Gas
Cooling Refrigeration
Flooring Carpet, Stone, Wood
Fireplaces Type 3+ Fireplace, Exterior Fireplace, Family Room, Living Room, Master Bedroom, Gas
Fireplace Yes
Window Features Dual Pane
SPA Heated,Private
Exterior
Exterior Feature Covered Patio(s), Patio, Private Street(s), Private Yard, Built-in Barbecue
Parking Features Dir Entry frm Garage, Electric Door Opener
Garage Spaces 2.0
Garage Description 2.0
Fence See Remarks, Block, None
Pool Heated, Private
Community Features Gated Community, Pickleball Court(s), Community Spa Htd, Community Spa, Community Pool Htd, Community Pool, Guarded Entry, Golf, Concierge, Tennis Court(s), Playground, Biking/Walking Path, Fitness Center
Amenities Available Management
View City Lights, Mountain(s)
Roof Type Tile,Foam
Private Pool Yes
Building
Lot Description Desert Back, Desert Front, Auto Timer H2O Front, Auto Timer H2O Back
Story 1
Builder Name Price Woods
Sewer Public Sewer
Water City Water
Architectural Style Contemporary, Other (See Remarks)
Structure Type Covered Patio(s),Patio,Private Street(s),Private Yard,Built-in Barbecue
New Construction No
Schools
Elementary Schools Black Mountain Elementary School
Middle Schools Sonoran Trails Middle School
High Schools Cactus Shadows High School
School District Cave Creek Unified District
Others
HOA Name DM HOA
HOA Fee Include Maintenance Grounds
Senior Community No
Tax ID 219-47-267
Ownership Fee Simple
Acceptable Financing Conventional
Horse Property N
Listing Terms Conventional

Copyright 2025 Arizona Regional Multiple Listing Service, Inc. All rights reserved.
"My job is to find and attract mastery-based agents to the office, protect the culture, and make sure everyone is happy! "







