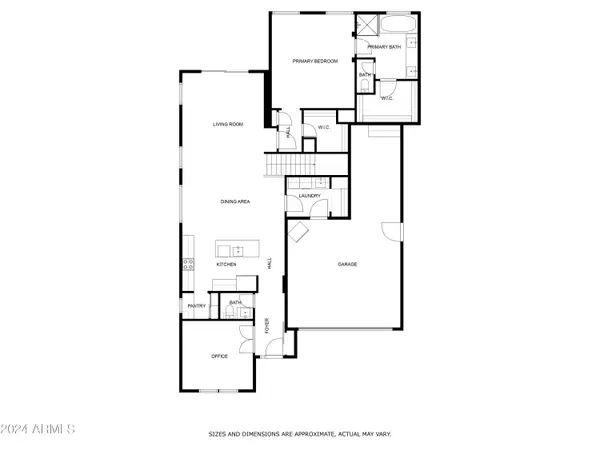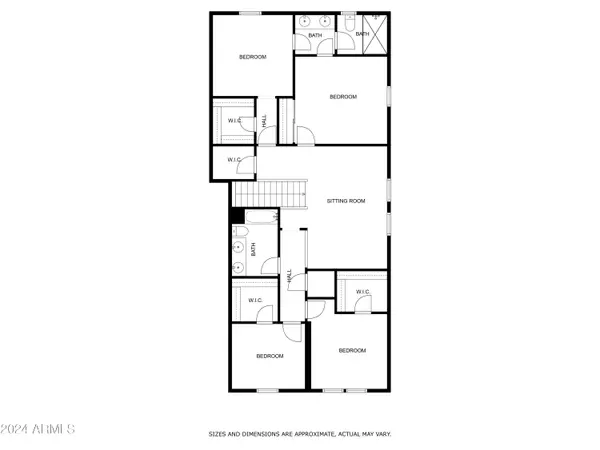5 Beds
3.5 Baths
2,928 SqFt
5 Beds
3.5 Baths
2,928 SqFt
Key Details
Property Type Single Family Home
Sub Type Single Family - Detached
Listing Status Active Under Contract
Purchase Type For Sale
Square Footage 2,928 sqft
Price per Sqft $197
Subdivision Marley Park
MLS Listing ID 6746709
Bedrooms 5
HOA Fees $138/mo
HOA Y/N Yes
Originating Board Arizona Regional Multiple Listing Service (ARMLS)
Year Built 2013
Annual Tax Amount $2,856
Tax Year 2023
Lot Size 7,084 Sqft
Acres 0.16
Property Description
A large den/office/bonus room near the front door offers flexibility for various uses, while the built-in organization nook with shelves, hooks, and a sliding barn door keeps clutter hidden. The laundry room, also located downstairs, features extra storage cabinets, a quartz counter, utility sink, and an additional storage closet. The home's powder room has been tastefully updated with a new vanity, mirror, and fresh paint.
The backyard is a true oasis, featuring a heated pool with a pebble finish, custom LED resort lighting, and a tranquil water feature. The travertine pool surround and stone planter lined with mature ficus trees offer both beauty and privacy. Additionally, the side yard is equipped with artificial turf, perfect for pets. The home's 3-car tandem garage, with spotless epoxy flooring, built-in cabinets, and an overhead storage rack, along with an extra-long driveway, ensures ample parking and storage. With owned solar, this home offers energy efficiency to match its exceptional style.
All of this located in the amazing community of Marley Park, featuring three community pools and 21 unique parks connected by an Arbor Walk and within walking distance to schools.
Location
State AZ
County Maricopa
Community Marley Park
Rooms
Other Rooms Loft
Den/Bedroom Plus 7
Separate Den/Office Y
Interior
Interior Features Eat-in Kitchen, Breakfast Bar, Kitchen Island, Pantry, Double Vanity, Full Bth Master Bdrm, Separate Shwr & Tub, Granite Counters
Heating Natural Gas
Cooling Refrigeration
Fireplaces Number No Fireplace
Fireplaces Type None
Fireplace No
SPA None
Exterior
Garage Spaces 3.0
Garage Description 3.0
Fence Block
Pool Private
Community Features Community Pool Htd, Community Pool, Playground, Biking/Walking Path, Clubhouse
Roof Type Tile
Private Pool Yes
Building
Lot Description Sprinklers In Rear, Sprinklers In Front, Gravel/Stone Front, Gravel/Stone Back, Synthetic Grass Back, Auto Timer H2O Front, Auto Timer H2O Back
Story 2
Builder Name Mattamy Homes
Sewer Public Sewer
Water City Water
New Construction No
Schools
Elementary Schools Marley Park Elementary
Middle Schools Marley Park Elementary
High Schools Dysart High School
School District Dysart Unified District
Others
HOA Name MPCA
HOA Fee Include Maintenance Grounds
Senior Community No
Tax ID 509-15-761
Ownership Fee Simple
Acceptable Financing Conventional, FHA, VA Loan
Horse Property N
Listing Terms Conventional, FHA, VA Loan

Copyright 2025 Arizona Regional Multiple Listing Service, Inc. All rights reserved.
"My job is to find and attract mastery-based agents to the office, protect the culture, and make sure everyone is happy! "







