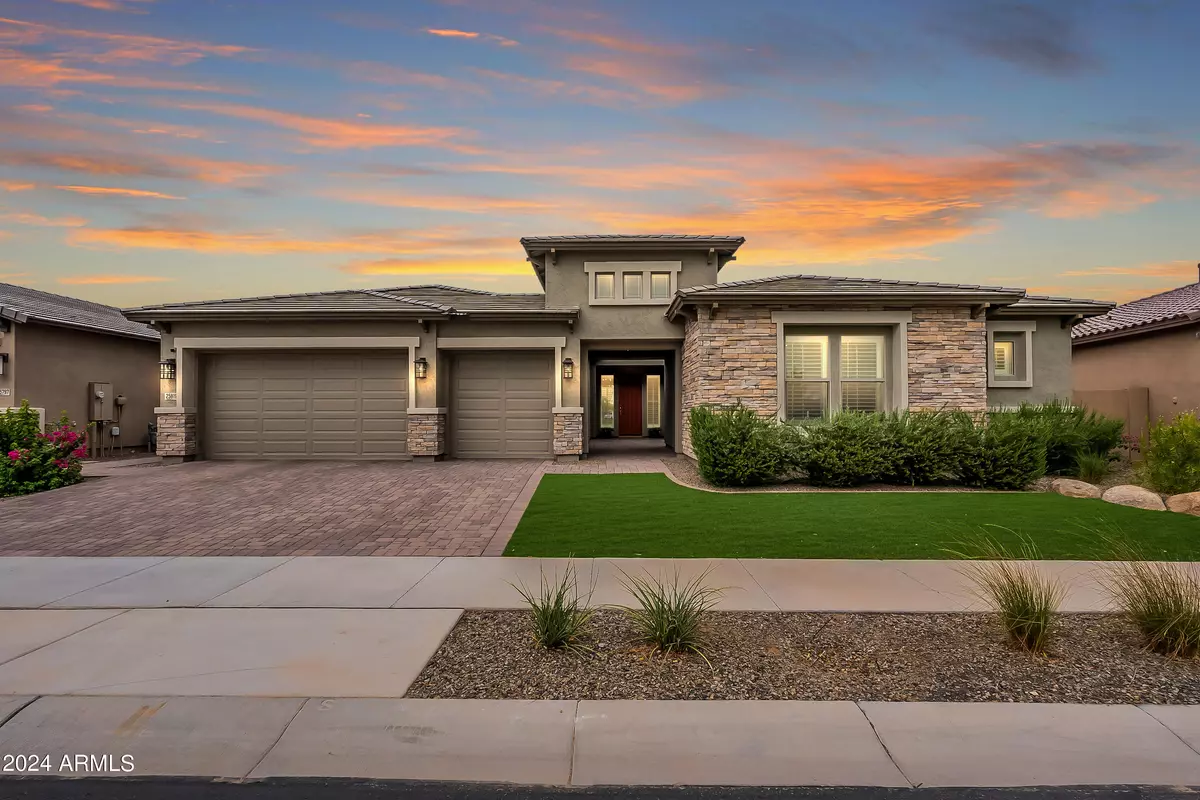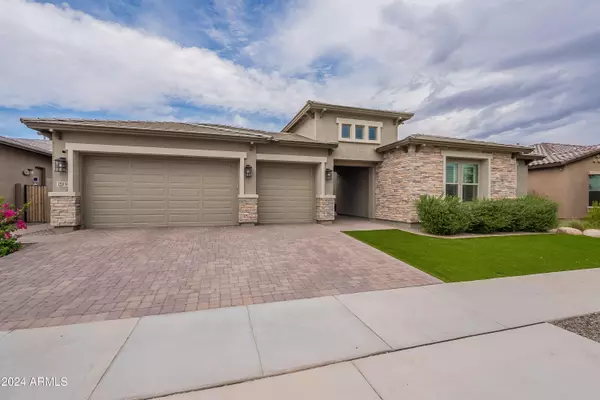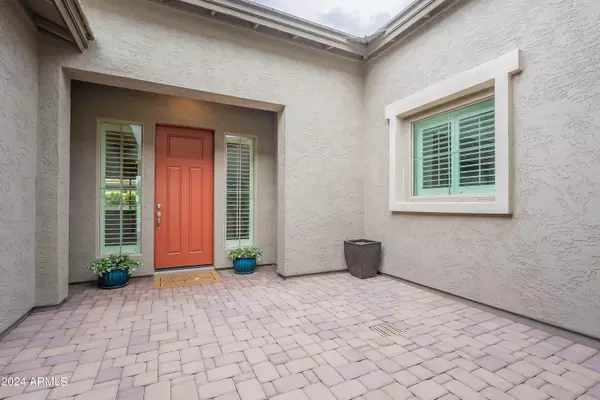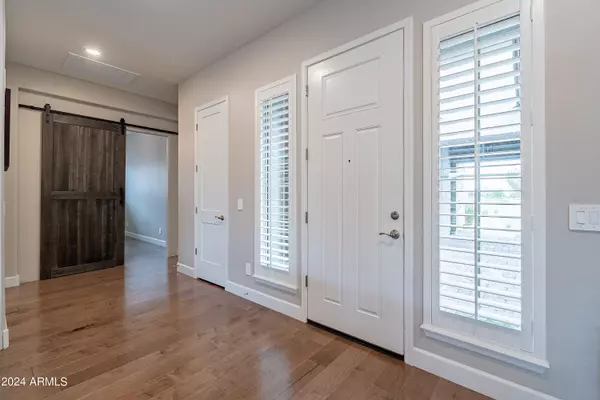4 Beds
3.5 Baths
3,564 SqFt
4 Beds
3.5 Baths
3,564 SqFt
Key Details
Property Type Single Family Home
Sub Type Single Family - Detached
Listing Status Active
Purchase Type For Sale
Square Footage 3,564 sqft
Price per Sqft $308
Subdivision Harvest Queen Creek Parcel 1-5
MLS Listing ID 6746370
Style Ranch
Bedrooms 4
HOA Fees $115/mo
HOA Y/N Yes
Originating Board Arizona Regional Multiple Listing Service (ARMLS)
Year Built 2023
Annual Tax Amount $3,851
Tax Year 2023
Lot Size 10,255 Sqft
Acres 0.24
Property Description
This elegant property is a rare gem, ideally situated across the street from extraordinary amenities, including a serene lake, charming Ramada, refreshing pool, vibrant splash pad, and expansive playground. The views are absolutely breathtaking!
This home is truly one-of-a-kind, offering elegance and sophistication that rivals even the most exclusive properties. Appointed with some of the finest finishes available, this residence features an exceptional layout that includes a stunning hidden pantry and a primary suite closet that is an organizer's dream.
Step inside to experience an exquisite open floor plan that flows seamlessly throughout with 4 bedrooms, 3.5 bathrooms, & a bonus flex room making it the perfect home for both living and entertaining! The kitchen is a chef's paradise, boasting an etched marble backsplash, complementary two-tone cabinets, and a magnificent 12-foot island - a family gathering oasis. Illuminated cabinet toppers highlight the elegant lighting and a generous gas stove, while the cabinet lighting in the bathrooms adds a touch of luxury and functionality.
The divine split floor plan ensures ultimate privacy and convenience for both families and guests. The spacious master suite offers a sumptuous bathroom with a luxurious shower and spectacular views from the windows. Every bedroom boasts its own en-suite bathroom, providing unparalleled comfort and convenience.
Entirely designed for ease and beauty, the home features real wood flooring that is both soft underfoot and easy to maintain. The incredible storage solutions, with numerous cupboards and closets, make organizing effortless.
Bask in the serene backyard, complete with a cozy gas fireplace and a pergola, perfect for outdoor entertaining. The wall slide door seamlessly extends the great room into the backyard, creating a unique indoor-outdoor living space that enhances the home's inviting ambiance.
The neighborhood itself is a delightful mix of friendly energy and privacy, with unobstructed sky views and no two-story homes nearby. The front and backyards are turnkey and low-maintenance, designed with pavers and beautiful grass, with room left for future customization like adding a pool.
Don't just take our word for it - this exquisite home needs to be experienced in person to truly appreciate its luxury and charm. Check the documents section of the MLS for a comprehensive list of upgrades, and the things our sellers will miss the most about this exceptional property.
Don't miss out on this unparalleled opportunity!
Location
State AZ
County Maricopa
Community Harvest Queen Creek Parcel 1-5
Direction Take Loop 202 south to AZ-24 East (Gateway Freeway) to Ellsworth Rd south to Riggs Rd. East on Riggs Rd to Harvest Lake Rd - Right on Harvest Lake - Right on 229th Way
Rooms
Other Rooms BonusGame Room
Den/Bedroom Plus 6
Separate Den/Office Y
Interior
Interior Features Eat-in Kitchen, Breakfast Bar, 9+ Flat Ceilings, No Interior Steps, Soft Water Loop, Kitchen Island, Pantry, Double Vanity, Full Bth Master Bdrm, Separate Shwr & Tub, High Speed Internet, Granite Counters
Heating ENERGY STAR Qualified Equipment, Natural Gas
Cooling Ceiling Fan(s), ENERGY STAR Qualified Equipment, Programmable Thmstat, Refrigeration
Flooring Carpet, Tile, Wood
Fireplaces Type Exterior Fireplace
Fireplace Yes
Window Features Dual Pane,ENERGY STAR Qualified Windows,Low-E,Vinyl Frame
SPA None
Laundry WshrDry HookUp Only
Exterior
Exterior Feature Covered Patio(s), Patio, Private Yard, Built-in Barbecue
Parking Features Dir Entry frm Garage, Electric Door Opener
Garage Spaces 3.0
Garage Description 3.0
Fence Block
Pool None
Community Features Community Spa, Community Pool, Lake Subdivision, Playground, Biking/Walking Path, Clubhouse
Amenities Available Management
View Mountain(s)
Roof Type Tile
Private Pool No
Building
Lot Description Sprinklers In Front, Desert Front, Dirt Back, Auto Timer H2O Front
Story 1
Builder Name DAVID WEEKLEY HOMES
Sewer Public Sewer
Water City Water
Architectural Style Ranch
Structure Type Covered Patio(s),Patio,Private Yard,Built-in Barbecue
New Construction No
Schools
Elementary Schools Queen Creek Elementary School
Middle Schools Newell Barney Middle School
High Schools Queen Creek High School
School District Queen Creek Unified District
Others
HOA Name HARVEST HOA
HOA Fee Include Maintenance Grounds,Street Maint
Senior Community No
Tax ID 313-30-075
Ownership Fee Simple
Acceptable Financing Conventional, FHA, VA Loan
Horse Property N
Listing Terms Conventional, FHA, VA Loan

Copyright 2025 Arizona Regional Multiple Listing Service, Inc. All rights reserved.
"My job is to find and attract mastery-based agents to the office, protect the culture, and make sure everyone is happy! "







