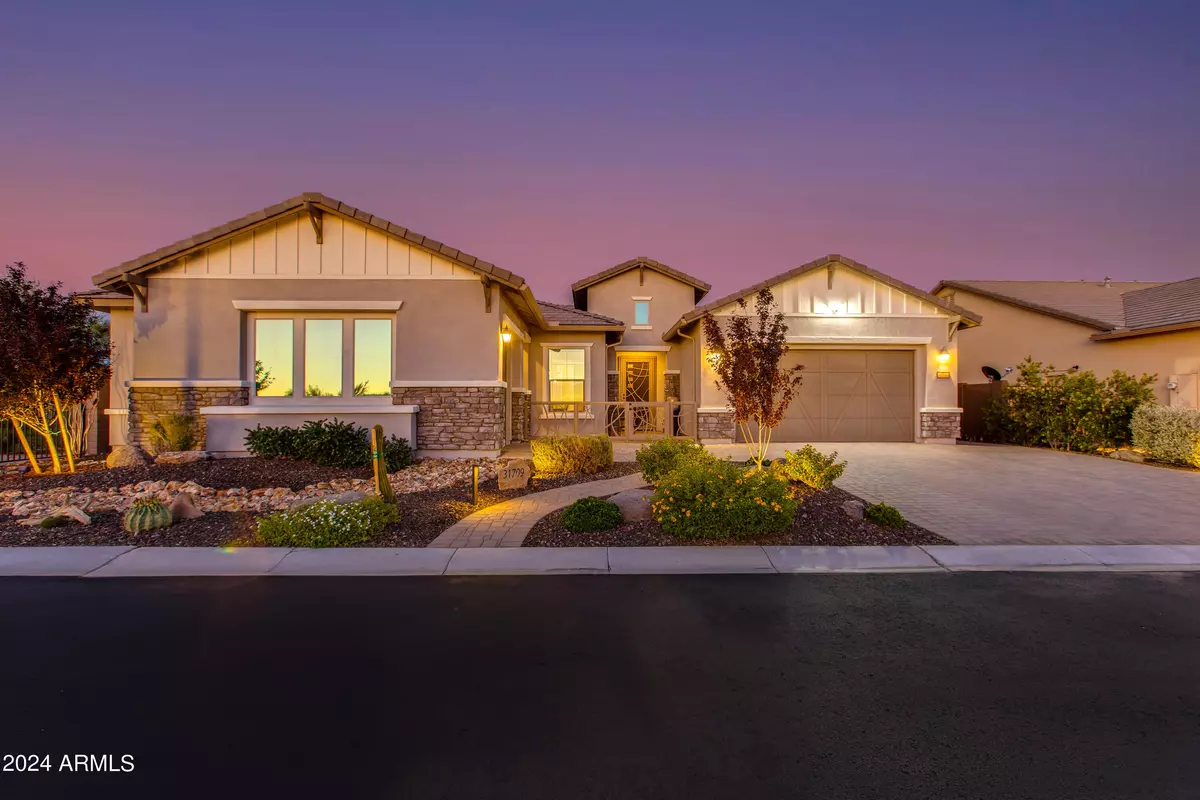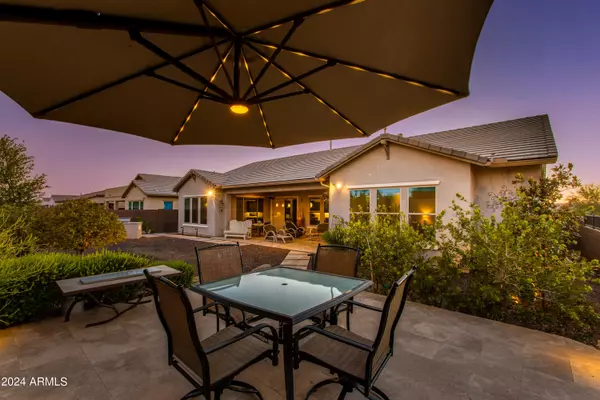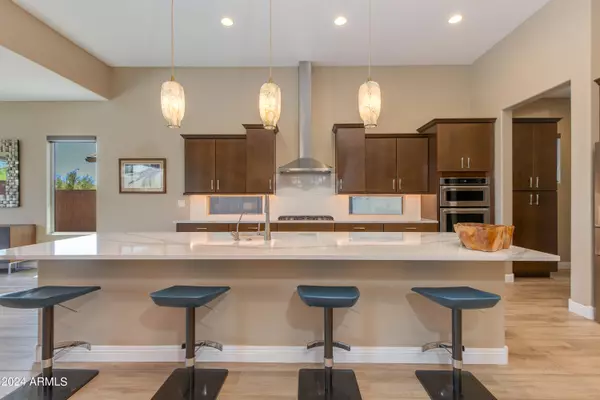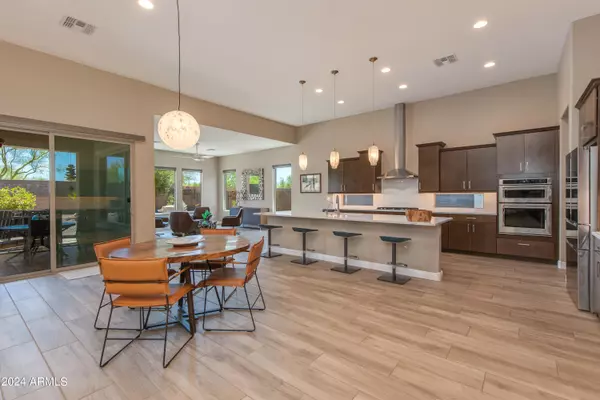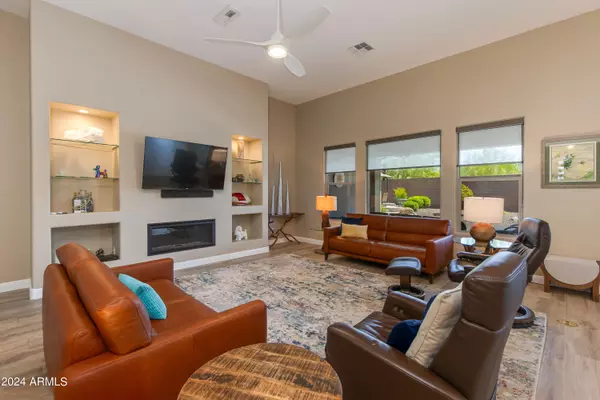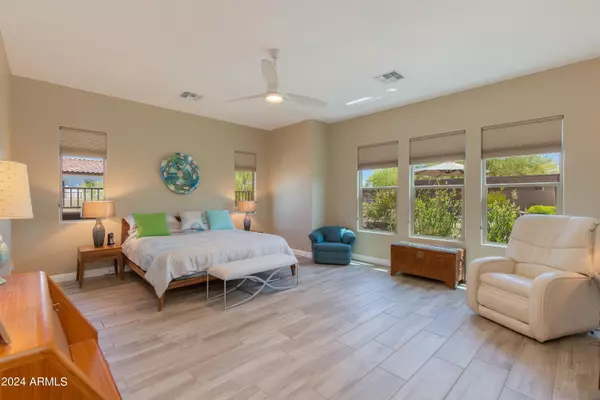3 Beds
3.5 Baths
3,342 SqFt
3 Beds
3.5 Baths
3,342 SqFt
OPEN HOUSE
Sat Jan 25, 1:00pm - 4:00pm
Sat Feb 01, 1:00pm - 4:00pm
Sat Feb 08, 1:00pm - 4:00pm
Key Details
Property Type Single Family Home
Sub Type Single Family - Detached
Listing Status Active
Purchase Type For Sale
Square Footage 3,342 sqft
Price per Sqft $388
Subdivision Palomino Estates
MLS Listing ID 6745697
Style Ranch,Santa Barbara/Tuscan
Bedrooms 3
HOA Fees $225/mo
HOA Y/N Yes
Originating Board Arizona Regional Multiple Listing Service (ARMLS)
Year Built 2020
Annual Tax Amount $2,846
Tax Year 2023
Lot Size 10,400 Sqft
Acres 0.24
Property Description
Step inside to discover a meticulously designed interior that exudes elegance and sophistication. With spacious living areas, high-end finishes, and an abundance of natural light, this home offers the perfect blend of comfort and luxury. The gourmet kitchen features top-of-the-line appliances, custom cabinetry, and a large center island, making it a chef's dream.
The expansive master suite is a private oasis, complete with a spa-like bathroom and a generous walk-in closet. Additional bedrooms are well-appointed and offer ample space for family and guests. Outside, the beautifully landscaped yard provides a serene backdrop for relaxation and entertainment, featuring a covered patio, outdoor BBQ, lush greenery, and stunning views of the surrounding mountains. Lock and leave ready to go!
Location
State AZ
County Maricopa
Community Palomino Estates
Direction From Carefree Highway go south on Cave Creek Rd. Turn left onto E Rancho Paloma Dr. Turn right onto E Calle Marita. Turn right onto 55th Way. The home is on your right: 31709 N 55th Way.
Rooms
Other Rooms Great Room
Den/Bedroom Plus 4
Separate Den/Office Y
Interior
Interior Features Eat-in Kitchen, Breakfast Bar, 9+ Flat Ceilings, Drink Wtr Filter Sys, No Interior Steps, Kitchen Island, Pantry, Double Vanity, Full Bth Master Bdrm, Separate Shwr & Tub, High Speed Internet
Heating Natural Gas
Cooling Refrigeration
Flooring Carpet, Tile
Fireplaces Number 1 Fireplace
Fireplaces Type 1 Fireplace, Family Room, Gas
Fireplace Yes
Window Features Sunscreen(s),Dual Pane,Mechanical Sun Shds
SPA None
Exterior
Exterior Feature Covered Patio(s), Misting System, Patio, Built-in Barbecue
Parking Features Attch'd Gar Cabinets, Dir Entry frm Garage, Electric Door Opener
Garage Spaces 3.0
Garage Description 3.0
Fence Block
Pool None
Community Features Gated Community, Biking/Walking Path
Amenities Available Rental OK (See Rmks)
View Mountain(s)
Roof Type Tile
Accessibility Accessible Hallway(s)
Private Pool No
Building
Lot Description Sprinklers In Rear, Sprinklers In Front, Desert Back, Desert Front, Auto Timer H2O Front, Auto Timer H2O Back
Story 1
Builder Name Pulte
Sewer Public Sewer
Water City Water
Architectural Style Ranch, Santa Barbara/Tuscan
Structure Type Covered Patio(s),Misting System,Patio,Built-in Barbecue
New Construction No
Schools
Elementary Schools Lone Mountain Elementary School
Middle Schools Sonoran Trails Middle School
High Schools Cactus Shadows High School
School District Cave Creek Unified District
Others
HOA Name Palomino Estates
HOA Fee Include Maintenance Grounds,Street Maint
Senior Community No
Tax ID 211-37-967
Ownership Fee Simple
Acceptable Financing Conventional
Horse Property N
Listing Terms Conventional

Copyright 2025 Arizona Regional Multiple Listing Service, Inc. All rights reserved.
"My job is to find and attract mastery-based agents to the office, protect the culture, and make sure everyone is happy! "


