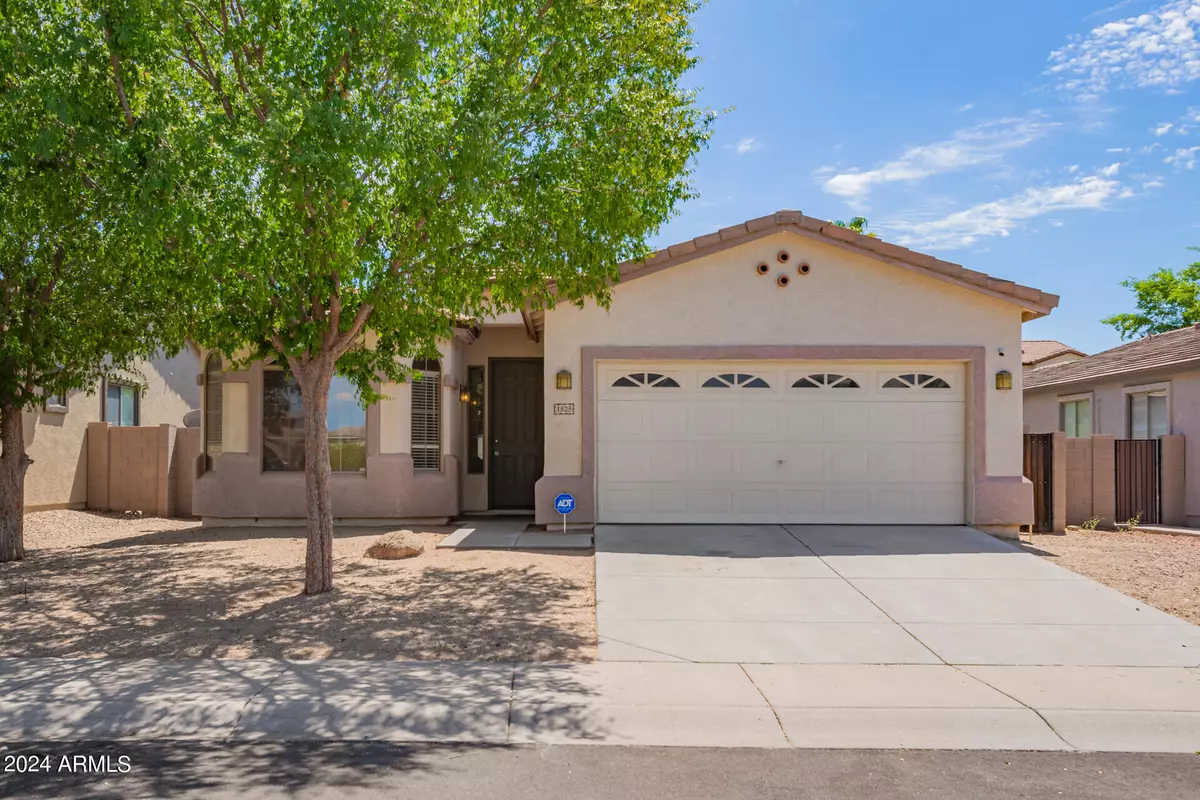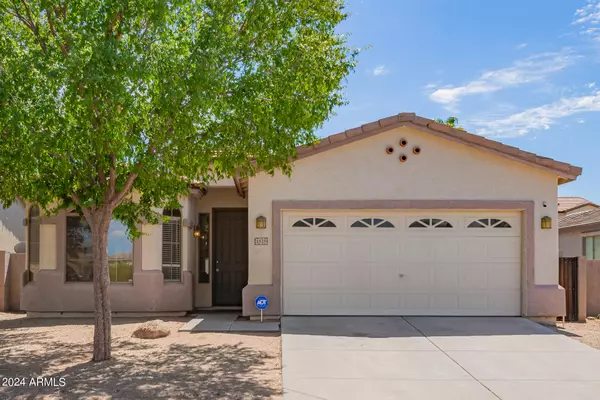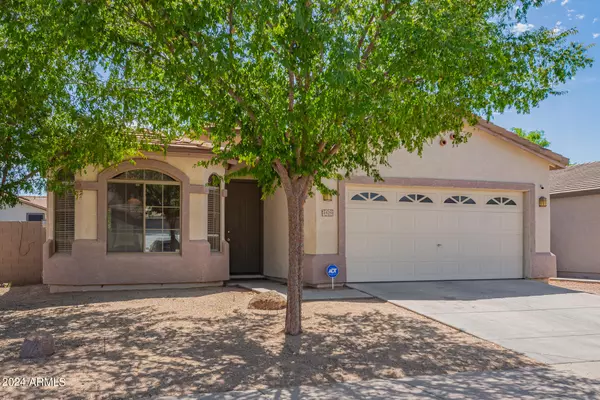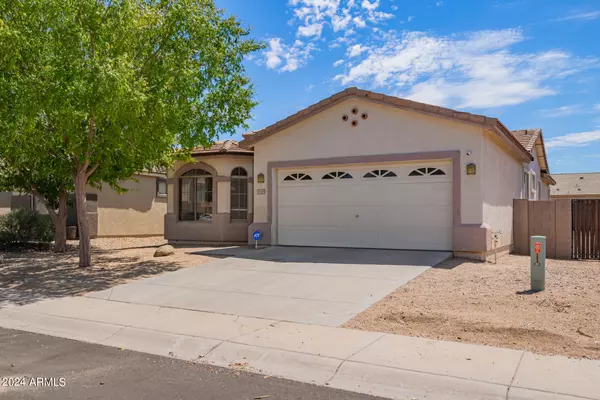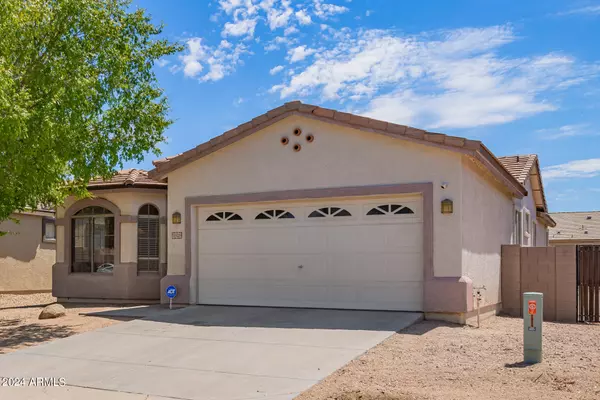3 Beds
2 Baths
1,676 SqFt
3 Beds
2 Baths
1,676 SqFt
Key Details
Property Type Single Family Home
Sub Type Single Family - Detached
Listing Status Active Under Contract
Purchase Type For Sale
Square Footage 1,676 sqft
Price per Sqft $226
Subdivision Acacia
MLS Listing ID 6750521
Style Ranch
Bedrooms 3
HOA Fees $72/mo
HOA Y/N Yes
Originating Board Arizona Regional Multiple Listing Service (ARMLS)
Year Built 2002
Annual Tax Amount $1,269
Tax Year 2023
Lot Size 6,050 Sqft
Acres 0.14
Property Description
Your Perfect Home Awaits! Welcome to this beautiful, move-in-ready 3-bedroom, 2-bathroom home offering 1,676 sq. ft. of space, modern features, and energy-efficient upgrades for stylish and comfortable living-- You'll love the spacious eat-in kitchen, perfect for cooking, dining, and entertaining. This dream kitchen boasts ample counter space, sleek stainless steel appliances, a pantry, and plenty of natural light-- The open, inviting living areas feature neutral tones and ceramic tile throughout, creating a fresh, clean look and a cozy atmosphere ideal for relaxing or hosting- - Enjoy privacy with the convenient split floor plan, featuring a master suite with a private bath, complete with a double vanity, large soaking tub, and separate standing shower-- Step outside to low-maintenance outdoor living on the covered patio and enjoy the beautiful turf/paver backyard no mowing required! It's perfect for BBQs, kids, pets, or simply enjoying the outdoors-- This home has been upgraded for efficiency and comfort with a newly installed roof, solar panels for energy savings, a brand-new AC unit, and a new water heater-- A 2-car garage provides safe and secure parking and extra storage space-- Move-in ready and affordable, this home requires no repairs, allowing you to move in and enjoy it immediately. The energy-efficient features also mean lower utility bills. Conveniently located for an easy commute to downtown, this home won't last long. Start your tour today and start making memories in your new home!
Location
State AZ
County Maricopa
Community Acacia
Direction South to Burgess W to 15 Dr South to St Anne West to your home on the South side.
Rooms
Master Bedroom Split
Den/Bedroom Plus 3
Separate Den/Office N
Interior
Interior Features Breakfast Bar, 9+ Flat Ceilings, No Interior Steps, Pantry, Double Vanity, Full Bth Master Bdrm, Separate Shwr & Tub, High Speed Internet, Laminate Counters
Heating Electric
Cooling Ceiling Fan(s), Refrigeration
Flooring Tile
Fireplaces Number No Fireplace
Fireplaces Type None
Fireplace No
Window Features Dual Pane
SPA None
Laundry WshrDry HookUp Only
Exterior
Exterior Feature Covered Patio(s), Patio
Parking Features Dir Entry frm Garage, Electric Door Opener
Garage Spaces 2.0
Garage Description 2.0
Fence Block
Pool None
Amenities Available Management
Roof Type Tile
Private Pool No
Building
Lot Description Gravel/Stone Front, Gravel/Stone Back, Synthetic Grass Back
Story 1
Builder Name Great Western Homes
Sewer Public Sewer
Water City Water
Architectural Style Ranch
Structure Type Covered Patio(s),Patio
New Construction No
Schools
Elementary Schools Roosevelt Elementary School
Middle Schools Ignacio Conchos School
High Schools Cesar Chavez High School
School District Phoenix Union High School District
Others
HOA Name Acacia HOA
HOA Fee Include Maintenance Grounds
Senior Community No
Tax ID 105-84-218
Ownership Fee Simple
Acceptable Financing Conventional, FHA, VA Loan
Horse Property N
Listing Terms Conventional, FHA, VA Loan

Copyright 2025 Arizona Regional Multiple Listing Service, Inc. All rights reserved.
"My job is to find and attract mastery-based agents to the office, protect the culture, and make sure everyone is happy! "


