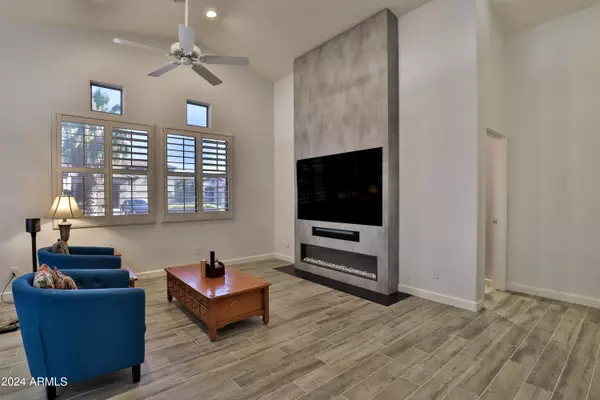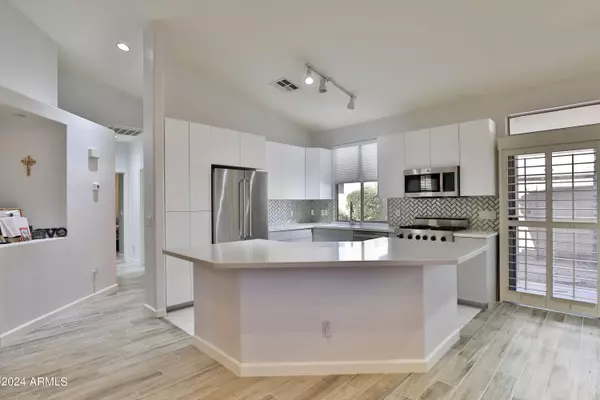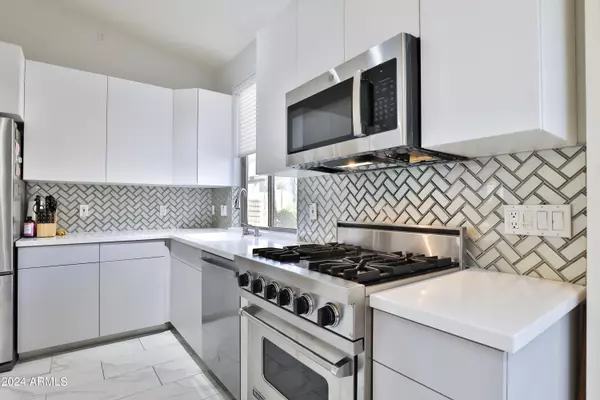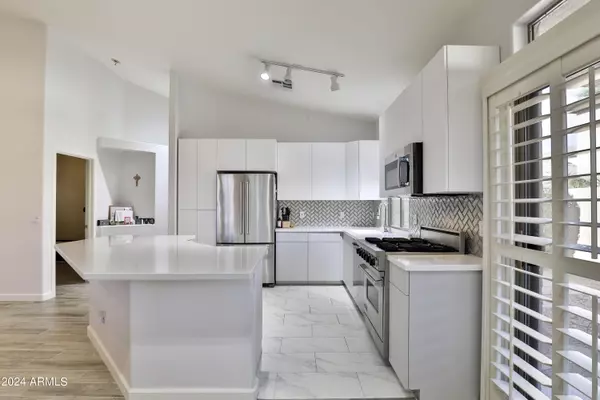3 Beds
2 Baths
1,277 SqFt
3 Beds
2 Baths
1,277 SqFt
Key Details
Property Type Single Family Home
Sub Type Single Family - Detached
Listing Status Active
Purchase Type For Sale
Square Footage 1,277 sqft
Price per Sqft $297
Subdivision Palm Valley Parcel 5 Replat
MLS Listing ID 6752058
Bedrooms 3
HOA Fees $458/qua
HOA Y/N Yes
Originating Board Arizona Regional Multiple Listing Service (ARMLS)
Year Built 2000
Annual Tax Amount $1,508
Tax Year 2023
Lot Size 4,996 Sqft
Acres 0.11
Property Description
Don't miss the opportunity to experience this recently remodeled home in this picturesque setting!
SOMETHING TO TAKE ADVANTAGE OF: Want top of the line appliances and finishing touches, but can't afford it? - this seller is offering just that and its affordable! Seller was finishing this home to be their forever home, when things changed- His loss is your gain! Take a look at just a few of these things noted:
The Viking Range, Kitchen Aid Microwave (never been used), Kitchen Aid custom made refrigerator (counter top smooth), stainless steel GE upgraded dishwasher, All roughly around $10k in appliances alone. This upgraded kitchen not only featuring the top of the line appliances it also offers upgrades including, the counter tops, built-in liquor cabinet, the backsplash that accents it all. But it doesnt stop there, take a look at the All USA made Custom Cabinets- 14.3" wide (not 12" in the standard homes)and 38" tall (not 30" in the standard homes) All new ceramic flooring and 41/4 in trim and media wall/ fireplace.
Other upgrades recently done include the back bedroom new berber carpeting. The entire home has been freshly painted and trimmed.
Most of everything you see has been done in the last 6 months.
Roughly $50,000 Total Cost can be yours at a HUGE fraction of the cost.
Location
State AZ
County Maricopa
Community Palm Valley Parcel 5 Replat
Direction From Litchfield Road and Indian School: West on Indian School to 144th Ave, and head South to West Cora Lane, head West. South at 143rd Ave and East on W Lexington. Property on the left. Corner Lot
Rooms
Other Rooms Great Room
Master Bedroom Split
Den/Bedroom Plus 3
Separate Den/Office N
Interior
Interior Features Master Downstairs, Eat-in Kitchen, Breakfast Bar, No Interior Steps, Vaulted Ceiling(s), Kitchen Island, Double Vanity, Full Bth Master Bdrm, High Speed Internet
Heating Natural Gas
Cooling Ceiling Fan(s), Refrigeration
Flooring Carpet, Tile
Fireplaces Number 1 Fireplace
Fireplaces Type Other (See Remarks), 1 Fireplace, Family Room, Living Room
Fireplace Yes
Window Features Sunscreen(s)
SPA None
Exterior
Exterior Feature Covered Patio(s), Patio
Parking Features Attch'd Gar Cabinets, Dir Entry frm Garage, Electric Door Opener
Garage Spaces 2.0
Garage Description 2.0
Fence Block
Pool None
Community Features Gated Community, Pickleball Court(s), Community Pool, Near Bus Stop, Golf, Tennis Court(s), Playground, Biking/Walking Path, Clubhouse
Amenities Available Management
Roof Type Tile
Private Pool No
Building
Lot Description Sprinklers In Rear, Sprinklers In Front, Corner Lot, Cul-De-Sac, Gravel/Stone Front, Gravel/Stone Back, Synthetic Grass Frnt, Auto Timer H2O Front, Auto Timer H2O Back
Story 1
Builder Name FRANK RESIDENTIALL
Sewer Public Sewer
Water Pvt Water Company
Structure Type Covered Patio(s),Patio
New Construction No
Schools
Elementary Schools Litchfield Elementary School
Middle Schools Western Sky Middle School
High Schools Millennium High School
School District Agua Fria Union High School District
Others
HOA Name Palm Valley 2 & 3
HOA Fee Include Maintenance Grounds
Senior Community No
Tax ID 508-02-069
Ownership Fee Simple
Acceptable Financing Conventional, FHA, VA Loan
Horse Property N
Listing Terms Conventional, FHA, VA Loan

Copyright 2025 Arizona Regional Multiple Listing Service, Inc. All rights reserved.
"My job is to find and attract mastery-based agents to the office, protect the culture, and make sure everyone is happy! "







