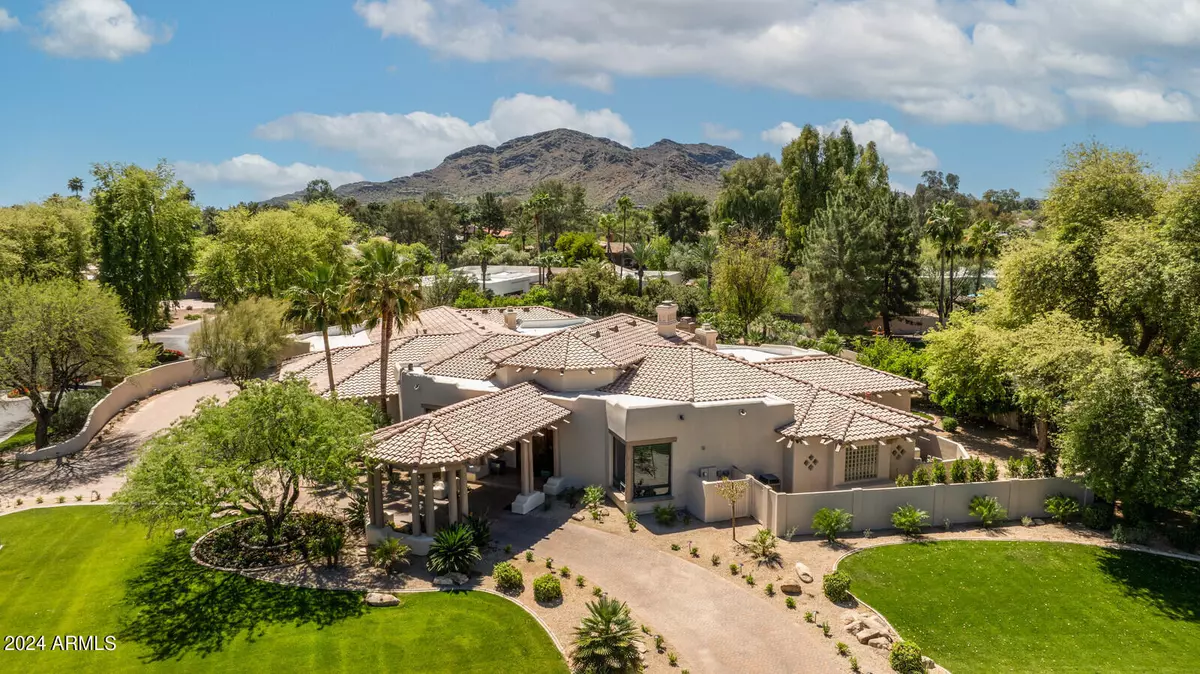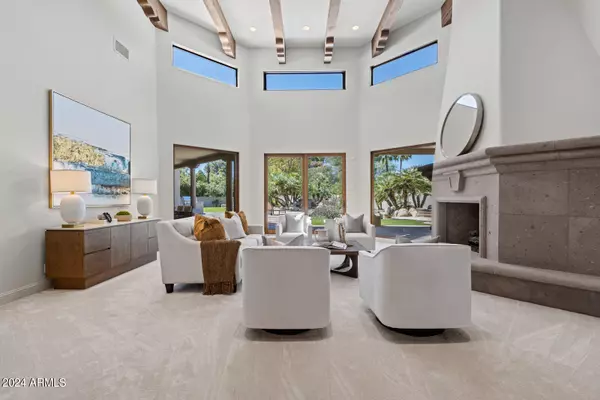5 Beds
5.5 Baths
7,010 SqFt
5 Beds
5.5 Baths
7,010 SqFt
Key Details
Property Type Single Family Home
Sub Type Single Family - Detached
Listing Status Active
Purchase Type For Sale
Square Footage 7,010 sqft
Price per Sqft $775
Subdivision Hidden Paradise
MLS Listing ID 6753337
Style Santa Barbara/Tuscan
Bedrooms 5
HOA Fees $3,500/ann
HOA Y/N Yes
Originating Board Arizona Regional Multiple Listing Service (ARMLS)
Year Built 1997
Annual Tax Amount $11,673
Tax Year 2024
Lot Size 1.087 Acres
Acres 1.09
Property Description
Location
State AZ
County Maricopa
Community Hidden Paradise
Direction East on Doubletree, north on Sanna, north on 55th ST to gate entrance.
Rooms
Other Rooms Great Room, BonusGame Room
Den/Bedroom Plus 7
Separate Den/Office Y
Interior
Interior Features Eat-in Kitchen, Breakfast Bar, 9+ Flat Ceilings, Central Vacuum, Drink Wtr Filter Sys, Wet Bar, Kitchen Island, Bidet, Double Vanity, Full Bth Master Bdrm, Separate Shwr & Tub, Tub with Jets, High Speed Internet, Granite Counters
Heating Natural Gas
Cooling Ceiling Fan(s), Refrigeration
Flooring Carpet, Stone, Wood
Fireplaces Type 3+ Fireplace, Exterior Fireplace, Family Room, Living Room, Master Bedroom, Gas
Fireplace Yes
Window Features Sunscreen(s),Dual Pane
SPA Heated,Private
Exterior
Exterior Feature Circular Drive, Covered Patio(s), Patio, Storage, Built-in Barbecue
Garage Spaces 4.0
Carport Spaces 1
Garage Description 4.0
Fence Block
Pool Heated, Private
Community Features Gated Community
Amenities Available Management
Roof Type Tile
Private Pool Yes
Building
Lot Description Sprinklers In Rear, Sprinklers In Front, Grass Front, Grass Back, Auto Timer H2O Front, Auto Timer H2O Back
Story 1
Builder Name Unknown
Sewer Public Sewer
Water City Water
Architectural Style Santa Barbara/Tuscan
Structure Type Circular Drive,Covered Patio(s),Patio,Storage,Built-in Barbecue
New Construction No
Schools
Elementary Schools Cherokee Elementary School
Middle Schools Cocopah Middle School
High Schools Chaparral High School
School District Scottsdale Unified District
Others
HOA Name Hidden Paradise
HOA Fee Include Maintenance Grounds,Street Maint
Senior Community No
Tax ID 168-26-011
Ownership Fee Simple
Acceptable Financing Conventional
Horse Property N
Listing Terms Conventional

Copyright 2025 Arizona Regional Multiple Listing Service, Inc. All rights reserved.
"My job is to find and attract mastery-based agents to the office, protect the culture, and make sure everyone is happy! "







