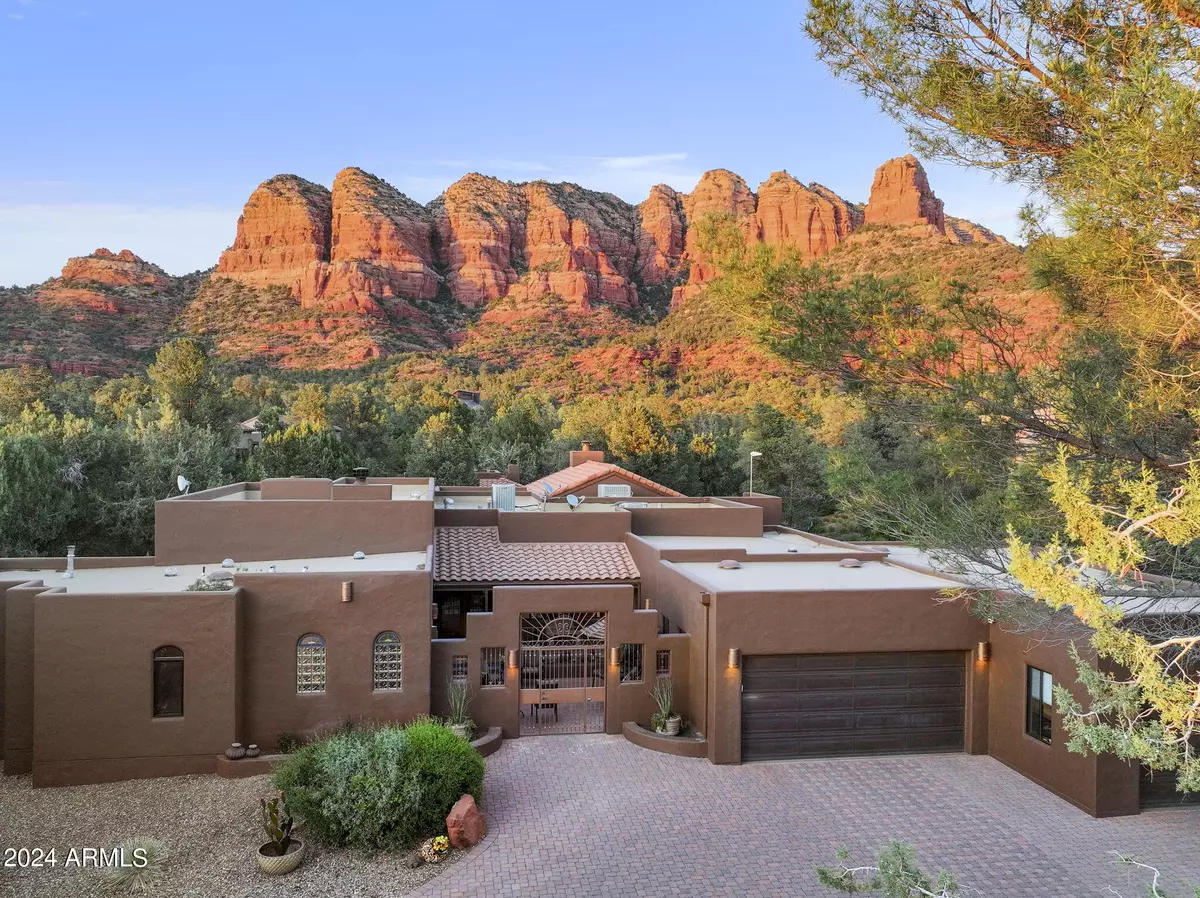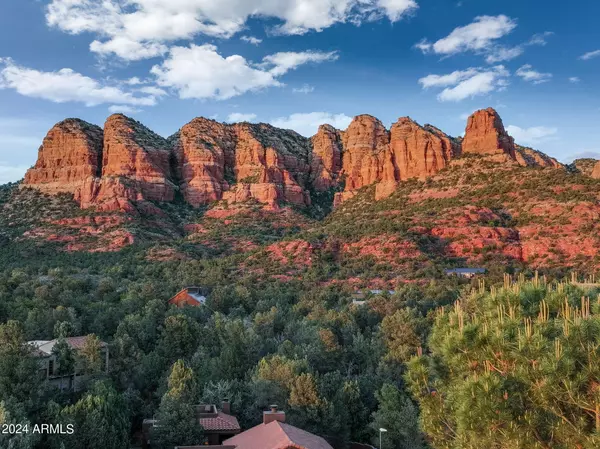5 Beds
4 Baths
4,760 SqFt
5 Beds
4 Baths
4,760 SqFt
Key Details
Property Type Single Family Home
Sub Type Single Family - Detached
Listing Status Active
Purchase Type For Sale
Square Footage 4,760 sqft
Price per Sqft $617
Subdivision Highland Estates Unit 2
MLS Listing ID 6753405
Style Spanish
Bedrooms 5
HOA Fees $800/ann
HOA Y/N Yes
Originating Board Arizona Regional Multiple Listing Service (ARMLS)
Year Built 1998
Annual Tax Amount $7,091
Tax Year 2023
Lot Size 1.296 Acres
Acres 1.3
Property Description
Location
State AZ
County Yavapai
Community Highland Estates Unit 2
Direction Head West on Verde Valley School Rd, turn right onto Mundy Dr. Enter through gate. Mundy Dr to Red Rock Dr, turn left. Red Rock Dr to Navajo Trl, turn left. Property is located on the right
Rooms
Other Rooms Guest Qtrs-Sep Entrn, Great Room, Family Room
Master Bedroom Split
Den/Bedroom Plus 5
Separate Den/Office N
Interior
Interior Features Eat-in Kitchen, Breakfast Bar, 9+ Flat Ceilings, Fire Sprinklers, No Interior Steps, Vaulted Ceiling(s), Kitchen Island, Pantry, Double Vanity, Full Bth Master Bdrm, Separate Shwr & Tub, Granite Counters
Heating Propane
Cooling Ceiling Fan(s), Programmable Thmstat, Refrigeration
Flooring Stone
Fireplaces Type 3+ Fireplace, Exterior Fireplace, Family Room, Living Room, Master Bedroom, Gas
Fireplace Yes
Window Features Sunscreen(s),Dual Pane
SPA None
Exterior
Exterior Feature Other, Circular Drive, Covered Patio(s), Patio, Private Street(s), Private Yard, Screened in Patio(s), Built-in Barbecue, Separate Guest House
Garage Spaces 5.0
Garage Description 5.0
Fence Block
Pool None
Landscape Description Irrigation Back, Irrigation Front
Community Features Gated Community
Amenities Available Management
View Mountain(s)
Roof Type See Remarks,Rolled/Hot Mop
Private Pool No
Building
Lot Description Corner Lot, Desert Back, Desert Front, Natural Desert Back, Gravel/Stone Front, Gravel/Stone Back, Natural Desert Front, Irrigation Front, Irrigation Back
Story 1
Sewer Septic Tank
Water Pvt Water Company
Architectural Style Spanish
Structure Type Other,Circular Drive,Covered Patio(s),Patio,Private Street(s),Private Yard,Screened in Patio(s),Built-in Barbecue, Separate Guest House
New Construction No
Schools
Elementary Schools Out Of Maricopa Cnty
Middle Schools Out Of Maricopa Cnty
High Schools Out Of Maricopa Cnty
Others
HOA Name Highland Estates
HOA Fee Include Other (See Remarks),Street Maint
Senior Community No
Tax ID 405-26-038
Ownership Fee Simple
Acceptable Financing Conventional
Horse Property N
Listing Terms Conventional

Copyright 2025 Arizona Regional Multiple Listing Service, Inc. All rights reserved.
"My job is to find and attract mastery-based agents to the office, protect the culture, and make sure everyone is happy! "







