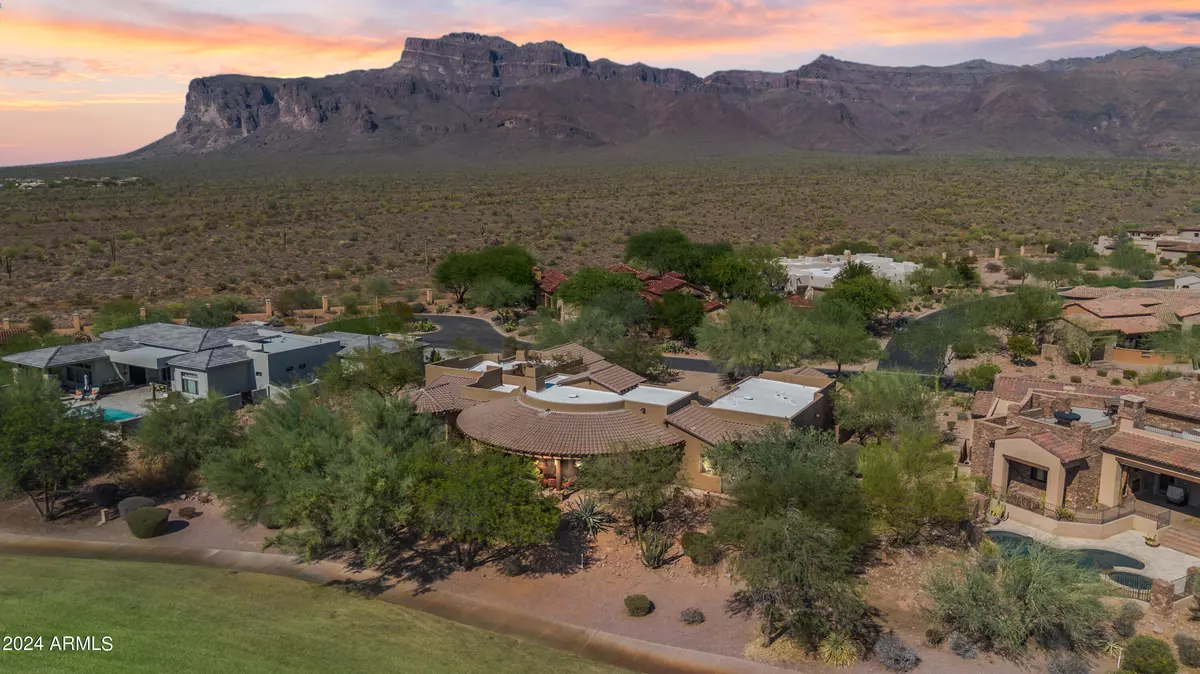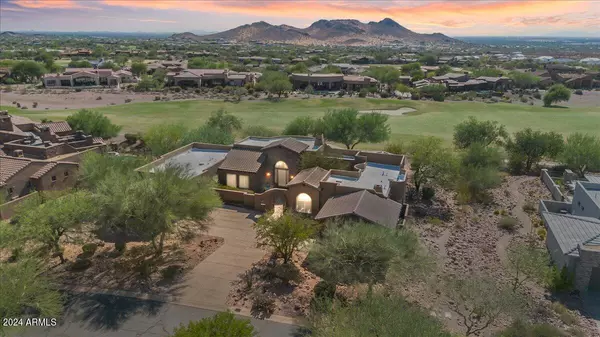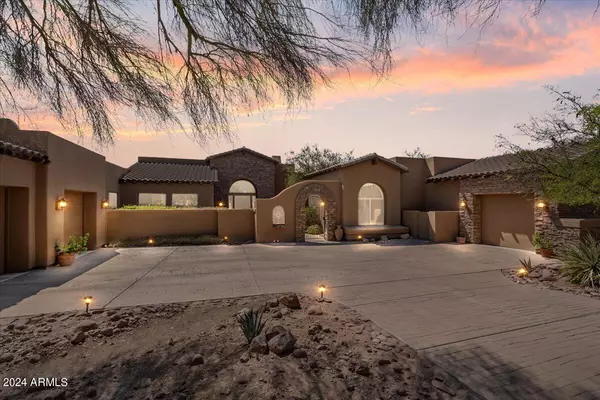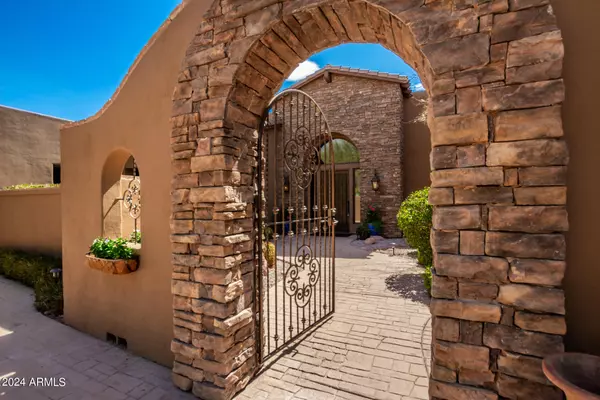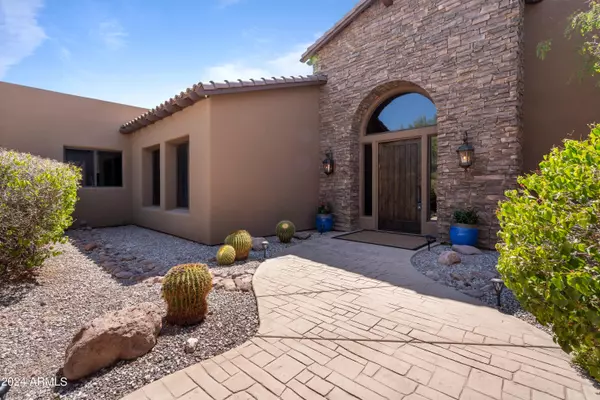GET MORE INFORMATION
$ 1,350,000
$ 1,475,000 8.5%
3 Beds
3.5 Baths
4,163 SqFt
$ 1,350,000
$ 1,475,000 8.5%
3 Beds
3.5 Baths
4,163 SqFt
Key Details
Sold Price $1,350,000
Property Type Single Family Home
Sub Type Single Family - Detached
Listing Status Sold
Purchase Type For Sale
Square Footage 4,163 sqft
Price per Sqft $324
Subdivision Superstition Mountain
MLS Listing ID 6756384
Sold Date 01/16/25
Style Spanish
Bedrooms 3
HOA Fees $312/qua
HOA Y/N Yes
Originating Board Arizona Regional Multiple Listing Service (ARMLS)
Year Built 2003
Annual Tax Amount $8,852
Tax Year 2022
Lot Size 0.499 Acres
Acres 0.5
Property Description
You are welcomed through the large front door into the great room with awe inspiring views of the golf course, a massive custom fireplace, and 14-foot ceiling. The chef's kitchen boasts Alder cabinets, granite, butcher block island, pantry and GE Profile refrigerator, gas stove top, oven and Advantium oven. Also featured is a stand-alone ice maker and wine refrigerator.
With a view of the courtyard, the formal dining room hosts a table that will seat 10 people, a hutch and buffet. A stylish powder room with glamorous fixtures welcomes your guests.
The huge Master Suite with gorgeous bay windows provides breathtaking mountain and golf course views to wake up to every morning, motorized privacy shades, sitting area, huge walk-in closet with custom shelving and W/D hook up. Remodeled master bathroom with tons of natural light includes double vanities, large walk-in shower, separate soaking tub and privacy room for commode. The adjacent Den/Office has custom built in desk, lighting, cabinets and separate exit to the back patio overlooking the golf course.
The 2nd Master Suite has a large walk-in closet and an exit to a private sitting area overlooking the golf course.
Privacy rules in this separate entry guest quarters offering a living room, a two-way fireplace, a wet bar w/cooler, a bathroom, & a walk-in closet w/stacked washer & dryer.
The outdoor kitchen includes a built-in BBQ, granite counter tops and seating, The large, covered patio offers room for dining and sofa seating to enjoy beautiful sunset views and city lights. Don't just imagine! See it! Some furniture also available via separate bill of sale.
Location
State AZ
County Pinal
Community Superstition Mountain
Direction Head northeast on Superstition Mountain Dr, Turn left on Cloudview Ave, Turn right on Sycamore Village Dr, Turn left on Geronimo Head Trail. Property will be on the left.
Rooms
Other Rooms Guest Qtrs-Sep Entrn, Great Room
Master Bedroom Split
Den/Bedroom Plus 4
Separate Den/Office Y
Interior
Interior Features Eat-in Kitchen, 9+ Flat Ceilings, Drink Wtr Filter Sys, No Interior Steps, Soft Water Loop, Wet Bar, Kitchen Island, Pantry, 2 Master Baths, Double Vanity, Full Bth Master Bdrm, Separate Shwr & Tub, High Speed Internet, Granite Counters
Heating Natural Gas
Cooling Ceiling Fan(s), Programmable Thmstat, Refrigeration
Flooring Carpet, Tile
Fireplaces Type Other (See Remarks), 2 Fireplace, Two Way Fireplace, Living Room
Fireplace Yes
Window Features Dual Pane,Mechanical Sun Shds,Tinted Windows
SPA None
Exterior
Exterior Feature Covered Patio(s), Patio, Private Street(s), Private Yard, Storage, Built-in Barbecue, Separate Guest House
Parking Features Dir Entry frm Garage, Electric Door Opener, Separate Strge Area, Side Vehicle Entry, Temp Controlled
Garage Spaces 3.0
Garage Description 3.0
Fence None
Pool None
Community Features Gated Community, Pickleball Court(s), Community Spa Htd, Community Spa, Community Pool Htd, Community Pool, Guarded Entry, Golf, Tennis Court(s), Biking/Walking Path, Clubhouse, Fitness Center
Amenities Available Management
View City Lights, Mountain(s)
Roof Type Tile
Private Pool No
Building
Lot Description Sprinklers In Rear, Sprinklers In Front, Desert Back, Desert Front, On Golf Course, Auto Timer H2O Front, Auto Timer H2O Back
Story 1
Builder Name UNK
Sewer Private Sewer
Water Pvt Water Company
Architectural Style Spanish
Structure Type Covered Patio(s),Patio,Private Street(s),Private Yard,Storage,Built-in Barbecue, Separate Guest House
New Construction No
Schools
Elementary Schools Peralta Trail Elementary School
Middle Schools Cactus Canyon Junior High
High Schools Apache Junction High School
School District Apache Junction Unified District
Others
HOA Name Superstition Mtn Own
HOA Fee Include Maintenance Grounds
Senior Community No
Tax ID 107-15-005
Ownership Fee Simple
Acceptable Financing Conventional, FHA, VA Loan
Horse Property N
Listing Terms Conventional, FHA, VA Loan
Financing Other

Copyright 2025 Arizona Regional Multiple Listing Service, Inc. All rights reserved.
Bought with Coldwell Banker Realty
"My job is to find and attract mastery-based agents to the office, protect the culture, and make sure everyone is happy! "


