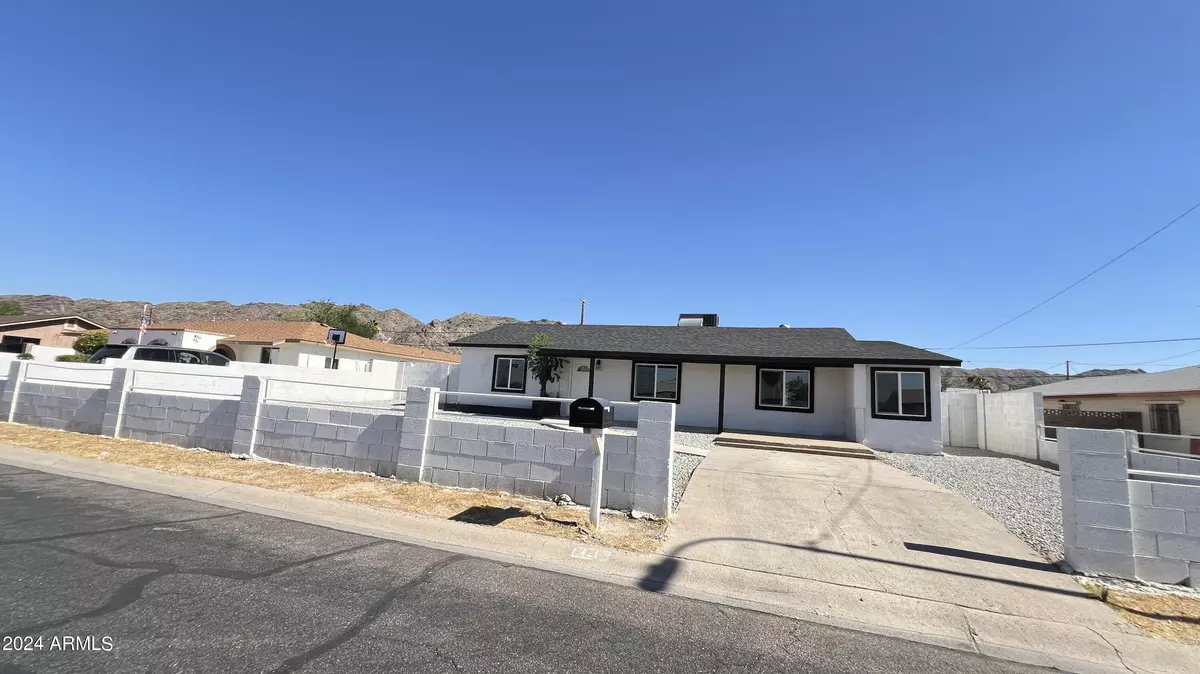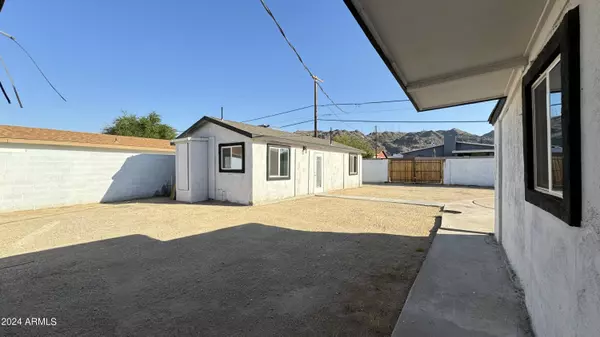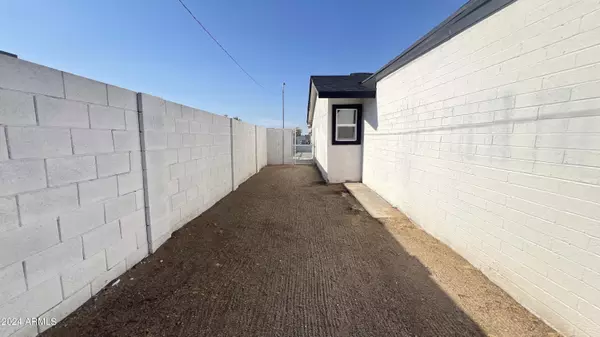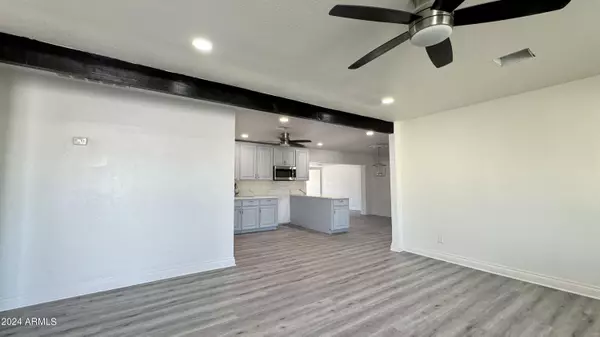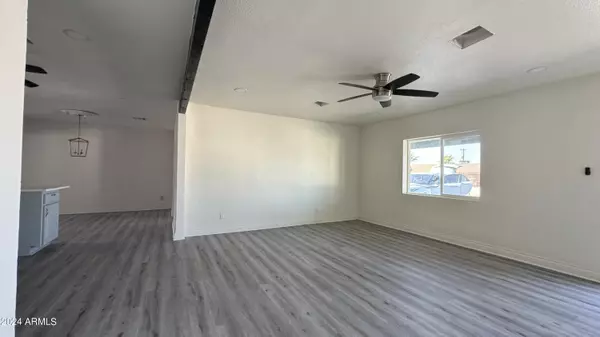4 Beds
3 Baths
2,029 SqFt
4 Beds
3 Baths
2,029 SqFt
Key Details
Property Type Single Family Home
Sub Type Single Family - Detached
Listing Status Active
Purchase Type For Sale
Square Footage 2,029 sqft
Price per Sqft $254
Subdivision La Mirada
MLS Listing ID 6759647
Style Ranch
Bedrooms 4
HOA Y/N No
Originating Board Arizona Regional Multiple Listing Service (ARMLS)
Year Built 1958
Annual Tax Amount $2,494
Tax Year 2023
Lot Size 10,372 Sqft
Acres 0.24
Property Description
But that's not all! This property also boasts a charming casita in the back, complete with 1 bed and 1 bath, making it a perfect rental opportunity or a welcoming space for guests. This additional living area has been completely remodeled to match the stylish aesthetic of the main house. No CLUE Report
Location
State AZ
County Maricopa
Community La Mirada
Direction S. on Central Ave to E Monte Way, to Home.
Rooms
Other Rooms Family Room
Guest Accommodations 225.0
Master Bedroom Split
Den/Bedroom Plus 4
Separate Den/Office N
Interior
Interior Features Eat-in Kitchen, Double Vanity, Full Bth Master Bdrm, Granite Counters
Heating Other, Electric
Cooling Ceiling Fan(s), Other, Refrigeration, See Remarks
Flooring Other, Tile
Fireplaces Number 1 Fireplace
Fireplaces Type 1 Fireplace, Family Room
Fireplace Yes
Window Features Dual Pane
SPA None
Laundry WshrDry HookUp Only
Exterior
Parking Features Rear Vehicle Entry, RV Gate
Fence Block
Pool None
Amenities Available None
View Mountain(s)
Roof Type Composition
Private Pool No
Building
Lot Description Alley, Dirt Back, Gravel/Stone Front
Story 1
Builder Name Uknown
Sewer Public Sewer
Water City Water
Architectural Style Ranch
New Construction No
Schools
Elementary Schools Maxine O Bush Elementary School
Middle Schools Maxine O Bush Elementary School
High Schools South Mountain High School
School District Phoenix Union High School District
Others
HOA Fee Include No Fees
Senior Community No
Tax ID 300-62-048
Ownership Fee Simple
Acceptable Financing Conventional, FHA, USDA Loan, VA Loan
Horse Property N
Listing Terms Conventional, FHA, USDA Loan, VA Loan

Copyright 2025 Arizona Regional Multiple Listing Service, Inc. All rights reserved.
"My job is to find and attract mastery-based agents to the office, protect the culture, and make sure everyone is happy! "


