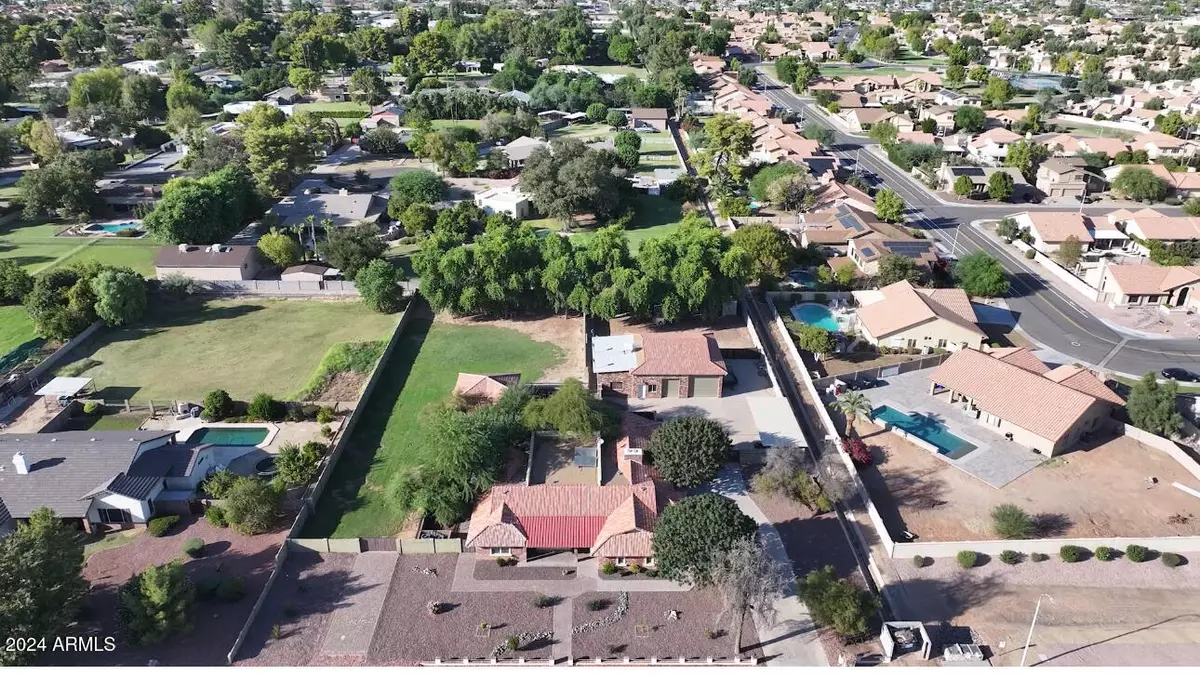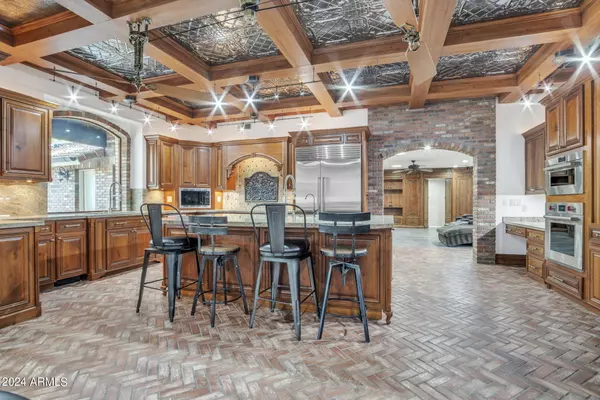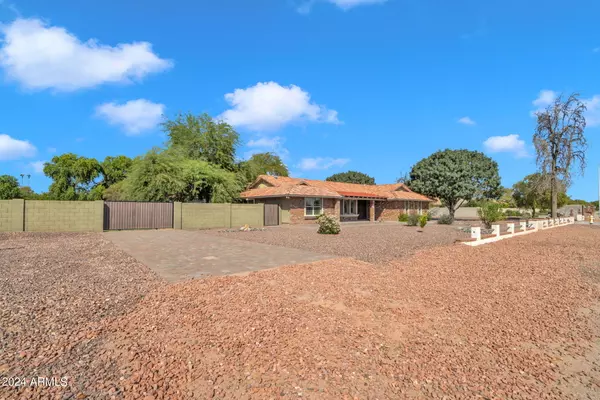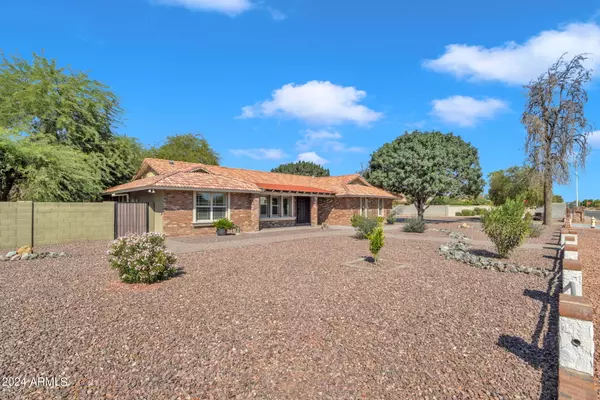4 Beds
3.5 Baths
4,188 SqFt
4 Beds
3.5 Baths
4,188 SqFt
Key Details
Property Type Single Family Home
Sub Type Single Family - Detached
Listing Status Pending
Purchase Type For Sale
Square Footage 4,188 sqft
Price per Sqft $426
Subdivision Caballos Ranchitos
MLS Listing ID 6766098
Bedrooms 4
HOA Y/N No
Originating Board Arizona Regional Multiple Listing Service (ARMLS)
Year Built 1982
Annual Tax Amount $7,703
Tax Year 2023
Lot Size 1.316 Acres
Acres 1.32
Property Description
Location
State AZ
County Maricopa
Community Caballos Ranchitos
Direction From 101 - East on W Elliot Rd, Turn right onto N 91st St, Turn left onto W Mesquite St. Property will be on the left.
Rooms
Other Rooms Separate Workshop, Family Room, BonusGame Room
Basement Finished, Full
Master Bedroom Split
Den/Bedroom Plus 6
Separate Den/Office Y
Interior
Interior Features Eat-in Kitchen, Breakfast Bar, 9+ Flat Ceilings, Central Vacuum, Drink Wtr Filter Sys, Kitchen Island, Pantry, Double Vanity, Full Bth Master Bdrm, Separate Shwr & Tub, High Speed Internet, Smart Home, Granite Counters
Heating Electric
Cooling Ceiling Fan(s), Evaporative Cooling, Programmable Thmstat, Refrigeration, Window/Wall Unit
Flooring Other, Carpet, Laminate
Fireplaces Type 3+ Fireplace, Fire Pit, Family Room, Living Room, Master Bedroom
Fireplace Yes
Window Features Dual Pane,Low-E
SPA None
Laundry WshrDry HookUp Only
Exterior
Exterior Feature Covered Patio(s), Gazebo/Ramada, Patio, Private Yard, Storage
Parking Features Attch'd Gar Cabinets, Dir Entry frm Garage, Electric Door Opener, Extnded Lngth Garage, Over Height Garage, Rear Vehicle Entry, RV Gate, Separate Strge Area, Temp Controlled, Detached, RV Access/Parking, Gated, RV Garage, Electric Vehicle Charging Station(s)
Garage Spaces 6.0
Carport Spaces 4
Garage Description 6.0
Fence Block
Pool None
Landscape Description Irrigation Back, Flood Irrigation, Irrigation Front
Amenities Available None
Roof Type Tile
Private Pool No
Building
Lot Description Desert Front, Gravel/Stone Front, Gravel/Stone Back, Synthetic Grass Back, Irrigation Front, Irrigation Back, Flood Irrigation
Story 1
Builder Name Unknown
Sewer Septic in & Cnctd, Septic Tank
Water City Water
Structure Type Covered Patio(s),Gazebo/Ramada,Patio,Private Yard,Storage
New Construction No
Schools
Middle Schools Summit Academy
High Schools Dobson High School
School District Mesa Unified District
Others
HOA Fee Include No Fees
Senior Community No
Tax ID 302-79-205
Ownership Fee Simple
Acceptable Financing Conventional, VA Loan
Horse Property Y
Horse Feature Arena, Auto Water, Bridle Path Access, Stall, Tack Room
Listing Terms Conventional, VA Loan

Copyright 2025 Arizona Regional Multiple Listing Service, Inc. All rights reserved.
"My job is to find and attract mastery-based agents to the office, protect the culture, and make sure everyone is happy! "







