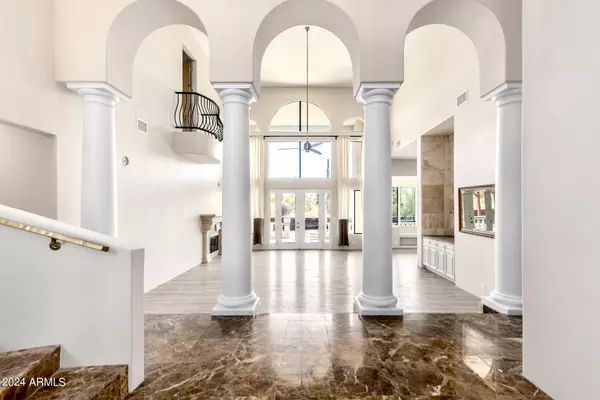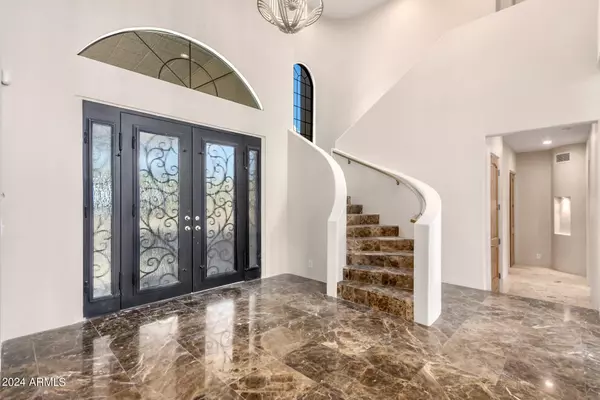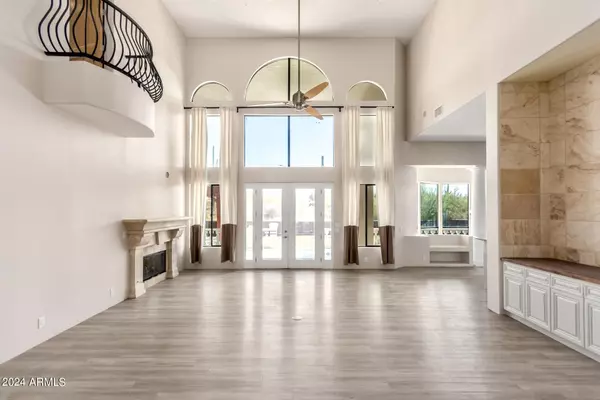4 Beds
4.5 Baths
3,809 SqFt
4 Beds
4.5 Baths
3,809 SqFt
Key Details
Property Type Single Family Home
Sub Type Single Family - Detached
Listing Status Active
Purchase Type For Sale
Square Footage 3,809 sqft
Price per Sqft $406
Subdivision Cow Track Estates
MLS Listing ID 6764276
Bedrooms 4
HOA Y/N No
Originating Board Arizona Regional Multiple Listing Service (ARMLS)
Year Built 2000
Annual Tax Amount $3,810
Tax Year 2023
Lot Size 2.602 Acres
Acres 2.6
Property Description
Location
State AZ
County Maricopa
Community Cow Track Estates
Direction East on Cave Creek to Tranquil Dr., North to Rising Sun Rd., East to Golden Spur Ln., North to Property.
Rooms
Other Rooms Guest Qtrs-Sep Entrn, Separate Workshop
Guest Accommodations 352.0
Master Bedroom Upstairs
Den/Bedroom Plus 5
Separate Den/Office Y
Interior
Interior Features Upstairs, Eat-in Kitchen, Breakfast Bar, 9+ Flat Ceilings, Soft Water Loop, Kitchen Island, Double Vanity, Full Bth Master Bdrm, Separate Shwr & Tub, Granite Counters
Heating Natural Gas
Cooling Refrigeration, Ceiling Fan(s)
Flooring Stone
Fireplaces Type 2 Fireplace, Living Room, Master Bedroom
Fireplace Yes
SPA Heated,Private
Laundry WshrDry HookUp Only
Exterior
Exterior Feature Circular Drive, Covered Patio(s), Gazebo/Ramada, Private Yard, Built-in Barbecue, Separate Guest House
Parking Features Dir Entry frm Garage, Electric Door Opener, RV Gate, RV Access/Parking
Garage Spaces 3.0
Garage Description 3.0
Fence Block
Pool Play Pool, Heated, Private
Amenities Available None
View Mountain(s)
Roof Type Tile,Foam
Private Pool Yes
Building
Lot Description Desert Back, Synthetic Grass Back, Natural Desert Front
Story 2
Builder Name Custom
Sewer Septic in & Cnctd, Septic Tank
Water City Water
Structure Type Circular Drive,Covered Patio(s),Gazebo/Ramada,Private Yard,Built-in Barbecue, Separate Guest House
New Construction No
Schools
Elementary Schools Bernard Black Elementary School
Middle Schools Sonoran Trails Middle School
High Schools Cactus Shadows High School
School District Cave Creek Unified District
Others
HOA Fee Include No Fees
Senior Community No
Tax ID 216-25-001-P
Ownership Fee Simple
Acceptable Financing Conventional
Horse Property Y
Listing Terms Conventional

Copyright 2025 Arizona Regional Multiple Listing Service, Inc. All rights reserved.
"My job is to find and attract mastery-based agents to the office, protect the culture, and make sure everyone is happy! "







