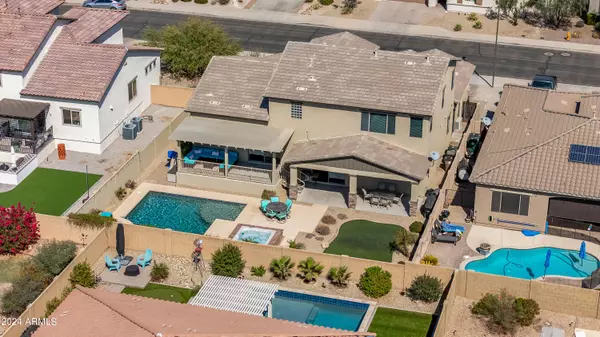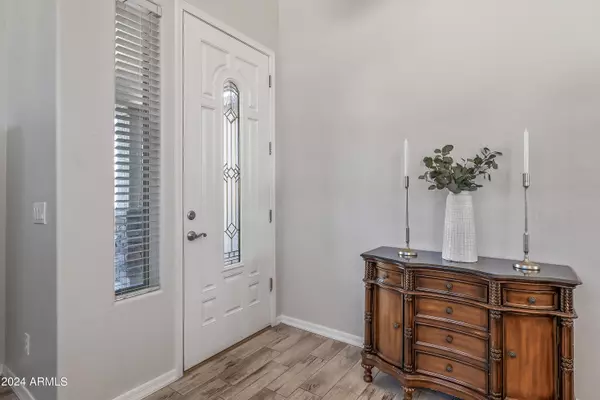5 Beds
3 Baths
3,315 SqFt
5 Beds
3 Baths
3,315 SqFt
Key Details
Property Type Single Family Home
Sub Type Single Family - Detached
Listing Status Active
Purchase Type For Sale
Square Footage 3,315 sqft
Price per Sqft $195
Subdivision Estrella Mountain Ranch
MLS Listing ID 6770072
Style Other (See Remarks)
Bedrooms 5
HOA Fees $363/qua
HOA Y/N Yes
Originating Board Arizona Regional Multiple Listing Service (ARMLS)
Year Built 2007
Annual Tax Amount $4,417
Tax Year 2023
Lot Size 0.251 Acres
Acres 0.25
Property Description
An amazing backyard makes entertaining easy with the large swimming pool, hot tub, putting green and two patios to enjoy it all. Back inside, the beautiful kitchen boasts upgraded cabinetry, granite countertops, a center island and stainless-steel appliances. You will enjoy both formal and informal dining along with living and family room options. This home continues to impress with large bedrooms, walk-in closets, and ample storage everywhere you look. The primary bedroom is huge with great natural light and features both a walk-in shower, large soaking tub and an impressive closet. The laundry room has additional cabinetry along with a laundry sink, while the oversized 3 car garage features custom cabinets for even more storage.
This home keeps on giving with a freshly painted interior and exterior, along with new tile flooring throughout!
Estrella is a top-ranking master planned community with highly rated schools and a reputation for excellence. As a resident, you will enjoy Estrellas two community centers with community pools and splash pads, along with pickleball, tennis, basketball, and fitness centers, in addition to some of the most pristine hiking and biking trails in the valley along with a professionally managed golf course. This exceptional home and community has it all.
Location
State AZ
County Maricopa
Community Estrella Mountain Ranch
Direction From Estrella Parkway, go right onto Westar, right onto W Verdin Rd, left onto S 183rd Avenue. Your home is on the left.
Rooms
Other Rooms Great Room, Family Room
Master Bedroom Upstairs
Den/Bedroom Plus 5
Separate Den/Office N
Interior
Interior Features Upstairs, Eat-in Kitchen, Soft Water Loop, Kitchen Island, Double Vanity, Full Bth Master Bdrm, Separate Shwr & Tub, High Speed Internet, Granite Counters
Heating Natural Gas
Cooling Ceiling Fan(s), Refrigeration
Flooring Tile
Fireplaces Number No Fireplace
Fireplaces Type None
Fireplace No
SPA Heated,Private
Exterior
Exterior Feature Covered Patio(s), Playground, Patio
Parking Features Extnded Lngth Garage
Garage Spaces 3.0
Garage Description 3.0
Fence Block
Pool Private
Community Features Pickleball Court(s), Community Pool Htd, Community Pool, Lake Subdivision, Community Media Room, Golf, Tennis Court(s), Racquetball, Playground, Biking/Walking Path, Clubhouse, Fitness Center
Amenities Available Management, Rental OK (See Rmks)
View Mountain(s)
Roof Type Tile
Private Pool Yes
Building
Lot Description Sprinklers In Rear, Sprinklers In Front, Desert Back, Desert Front, Synthetic Grass Back
Story 2
Builder Name Engle Homes
Sewer Public Sewer
Water City Water
Architectural Style Other (See Remarks)
Structure Type Covered Patio(s),Playground,Patio
New Construction No
Schools
Elementary Schools Westar Elementary School
Middle Schools West Elementary School
High Schools Estrella Foothills High School
School District Buckeye Union High School District
Others
HOA Name CCMC
HOA Fee Include Maintenance Grounds,Street Maint
Senior Community No
Tax ID 400-80-644
Ownership Fee Simple
Acceptable Financing Conventional, FHA, VA Loan
Horse Property N
Listing Terms Conventional, FHA, VA Loan

Copyright 2025 Arizona Regional Multiple Listing Service, Inc. All rights reserved.
"My job is to find and attract mastery-based agents to the office, protect the culture, and make sure everyone is happy! "







