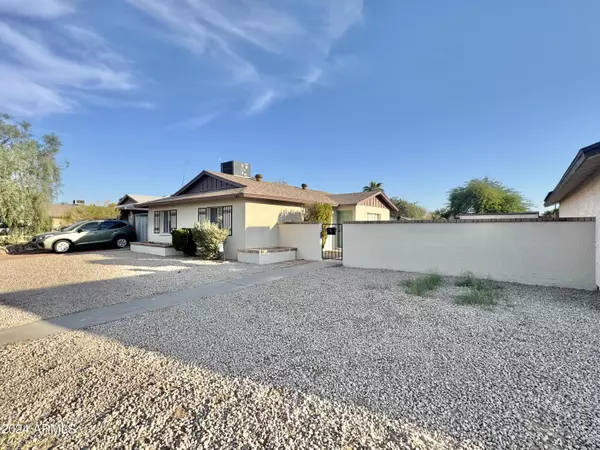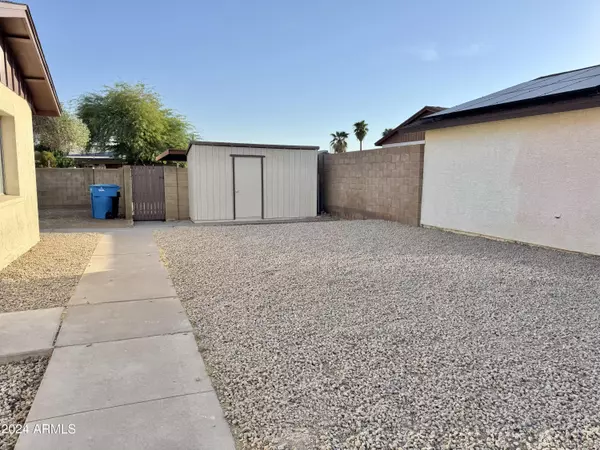3 Beds
2 Baths
1,128 SqFt
3 Beds
2 Baths
1,128 SqFt
Key Details
Property Type Single Family Home
Sub Type Single Family - Detached
Listing Status Active
Purchase Type For Sale
Square Footage 1,128 sqft
Price per Sqft $305
Subdivision Patio Homes North 2
MLS Listing ID 6770791
Style Ranch
Bedrooms 3
HOA Y/N No
Originating Board Arizona Regional Multiple Listing Service (ARMLS)
Year Built 1970
Annual Tax Amount $913
Tax Year 2024
Lot Size 6,259 Sqft
Acres 0.14
Property Description
--2% or 3.5% of Grant monies available
--0 Payments and 0 interest on the Grant monies
--Grant monies are 100% fully forgiven the day after closing
--Refi eligibility upon the 6th payment made on the loan
--Credit scores down to 580 with Automated Underwriting Approval...620 min score to be eligible for ''manual underwriting''
--49.99% Max DTI (Debt-To-Income) Ratio
Welcome home to this charming 3-bedroom, 2-bath gem in a wonderful neighborhood! Perfectly priced for first-time buyers or those looking for an affordable upgrade, this cozy retreat offers a spacious living area, bright kitchen, and plenty of room to grow.
Location
State AZ
County Maricopa
Community Patio Homes North 2
Direction from Greenway, south on 35th ave, turn east on Port Au Prince Lane, home will be on south side.
Rooms
Den/Bedroom Plus 3
Separate Den/Office N
Interior
Interior Features 3/4 Bath Master Bdrm, Granite Counters
Heating Electric
Cooling Refrigeration
Flooring Vinyl
Fireplaces Number No Fireplace
Fireplaces Type None
Fireplace No
SPA None
Laundry WshrDry HookUp Only
Exterior
Carport Spaces 2
Fence Block
Pool None
Amenities Available None
Roof Type Composition
Private Pool No
Building
Lot Description Gravel/Stone Front, Gravel/Stone Back
Story 1
Builder Name hallcraft homes
Sewer Public Sewer
Water City Water
Architectural Style Ranch
New Construction No
Schools
Elementary Schools Lowell Elementary School
Middle Schools Kenilworth Elementary School
High Schools Glendale High School
School District Glendale Union High School District
Others
HOA Fee Include Other (See Remarks)
Senior Community No
Tax ID 207-09-110
Ownership Fee Simple
Acceptable Financing Conventional, FHA, VA Loan
Horse Property N
Listing Terms Conventional, FHA, VA Loan

Copyright 2025 Arizona Regional Multiple Listing Service, Inc. All rights reserved.
"My job is to find and attract mastery-based agents to the office, protect the culture, and make sure everyone is happy! "







