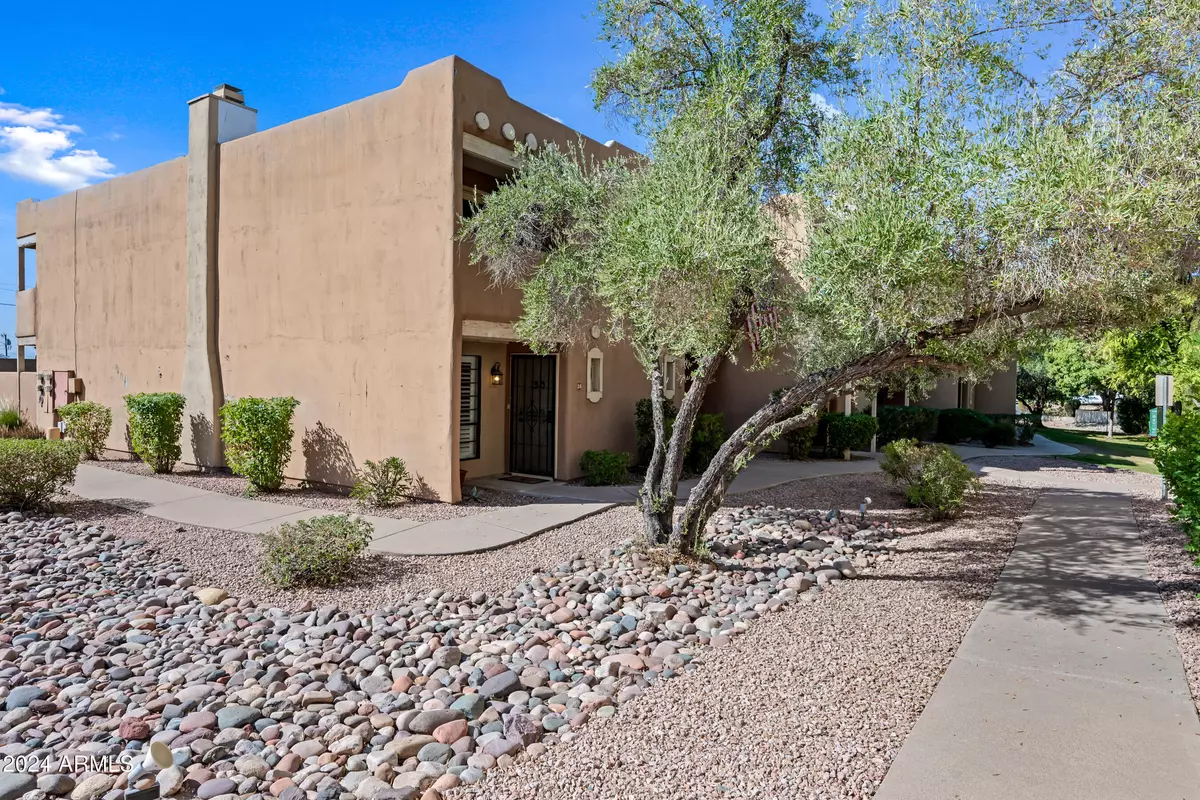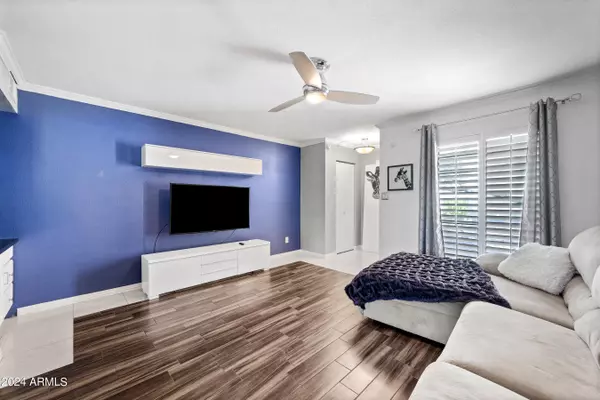2 Beds
2 Baths
1,592 SqFt
2 Beds
2 Baths
1,592 SqFt
Key Details
Property Type Townhouse
Sub Type Townhouse
Listing Status Active
Purchase Type For Sale
Square Footage 1,592 sqft
Price per Sqft $191
Subdivision Villa Santa Fe
MLS Listing ID 6770327
Style Territorial/Santa Fe
Bedrooms 2
HOA Fees $245/mo
HOA Y/N Yes
Originating Board Arizona Regional Multiple Listing Service (ARMLS)
Year Built 1984
Annual Tax Amount $642
Tax Year 2024
Lot Size 900 Sqft
Acres 0.02
Property Description
Location
State AZ
County Maricopa
Community Villa Santa Fe
Direction From SW on Cave Creek Rd, Right on E Desert Cove Ave, Left on N 14th Street, Left into Villa Santa Fe Complex, First Building to the Left, Last Unit on East End of Building.
Rooms
Den/Bedroom Plus 2
Separate Den/Office N
Interior
Interior Features Eat-in Kitchen, Breakfast Bar, Granite Counters
Heating Electric
Cooling Ceiling Fan(s), Refrigeration
Fireplaces Type 2 Fireplace, Family Room, Master Bedroom
Fireplace Yes
SPA Heated
Exterior
Exterior Feature Balcony
Carport Spaces 1
Fence Block
Pool Fenced
Community Features Community Pool, Biking/Walking Path
Roof Type Built-Up
Private Pool Yes
Building
Lot Description Grass Front
Story 2
Builder Name UNK
Sewer Public Sewer
Water City Water
Architectural Style Territorial/Santa Fe
Structure Type Balcony
New Construction No
Schools
Elementary Schools Larkspur Elementary School
Middle Schools Shea Middle School
High Schools Shadow Mountain High School
School District Paradise Valley Unified District
Others
HOA Name Vision Comm Manage
HOA Fee Include Roof Repair,Insurance,Sewer,Pest Control,Maintenance Grounds,Front Yard Maint,Trash,Water,Roof Replacement,Maintenance Exterior
Senior Community No
Tax ID 159-22-138-A
Ownership Fee Simple
Acceptable Financing Conventional, FHA, VA Loan
Horse Property N
Listing Terms Conventional, FHA, VA Loan

Copyright 2025 Arizona Regional Multiple Listing Service, Inc. All rights reserved.
"My job is to find and attract mastery-based agents to the office, protect the culture, and make sure everyone is happy! "







