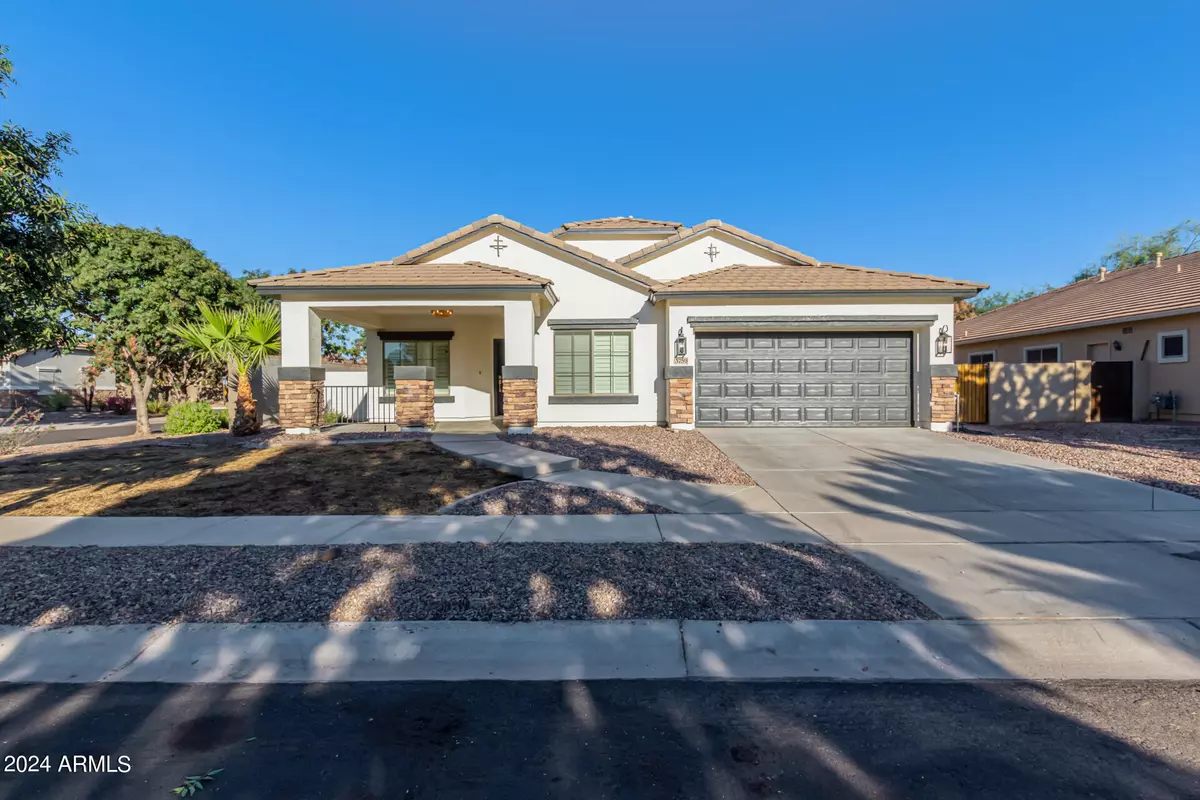6 Beds
4 Baths
4,068 SqFt
6 Beds
4 Baths
4,068 SqFt
Key Details
Property Type Single Family Home
Sub Type Single Family - Detached
Listing Status Active
Purchase Type For Sale
Square Footage 4,068 sqft
Price per Sqft $319
Subdivision Power Ranch Neighborhood 7 Phase 2
MLS Listing ID 6773996
Bedrooms 6
HOA Fees $348/qua
HOA Y/N Yes
Originating Board Arizona Regional Multiple Listing Service (ARMLS)
Year Built 2005
Annual Tax Amount $3,121
Tax Year 2024
Lot Size 8,050 Sqft
Acres 0.18
Property Description
Location
State AZ
County Maricopa
Community Power Ranch Neighborhood 7 Phase 2
Direction Please follow GPS
Rooms
Other Rooms Great Room, Family Room
Basement Finished, Full
Den/Bedroom Plus 6
Separate Den/Office N
Interior
Interior Features Eat-in Kitchen, No Interior Steps, Kitchen Island, Pantry, 2 Master Baths, Bidet, Double Vanity, Full Bth Master Bdrm, Separate Shwr & Tub
Heating Natural Gas
Cooling Ceiling Fan(s), ENERGY STAR Qualified Equipment, Programmable Thmstat, Refrigeration
Flooring Vinyl, Tile
Fireplaces Type 2 Fireplace, Family Room, Living Room
Fireplace Yes
Window Features Sunscreen(s),Dual Pane
SPA None
Laundry WshrDry HookUp Only
Exterior
Exterior Feature Covered Patio(s), Playground, Patio
Parking Features Electric Door Opener
Garage Spaces 2.0
Garage Description 2.0
Fence Block, Wrought Iron
Pool None
Landscape Description Irrigation Back, Irrigation Front
Community Features Pickleball Court(s), Community Pool Htd, Community Pool, Near Light Rail Stop, Tennis Court(s), Playground, Biking/Walking Path, Clubhouse
Amenities Available Club, Membership Opt, Rental OK (See Rmks)
Roof Type Tile,Concrete
Private Pool No
Building
Lot Description Corner Lot, Grass Front, Synthetic Grass Back, Auto Timer H2O Front, Auto Timer H2O Back, Irrigation Front, Irrigation Back
Story 1
Builder Name Highland Homes
Sewer Public Sewer
Water City Water
Structure Type Covered Patio(s),Playground,Patio
New Construction No
Schools
Elementary Schools Centennial Elementary School
Middle Schools Sossaman Middle School
High Schools Higley High School
Others
HOA Name Power Ranch
HOA Fee Include Street Maint
Senior Community No
Tax ID 313-06-488
Ownership Fee Simple
Acceptable Financing Conventional, 1031 Exchange, FHA, VA Loan
Horse Property N
Listing Terms Conventional, 1031 Exchange, FHA, VA Loan
Special Listing Condition Owner/Agent

Copyright 2025 Arizona Regional Multiple Listing Service, Inc. All rights reserved.
"My job is to find and attract mastery-based agents to the office, protect the culture, and make sure everyone is happy! "







