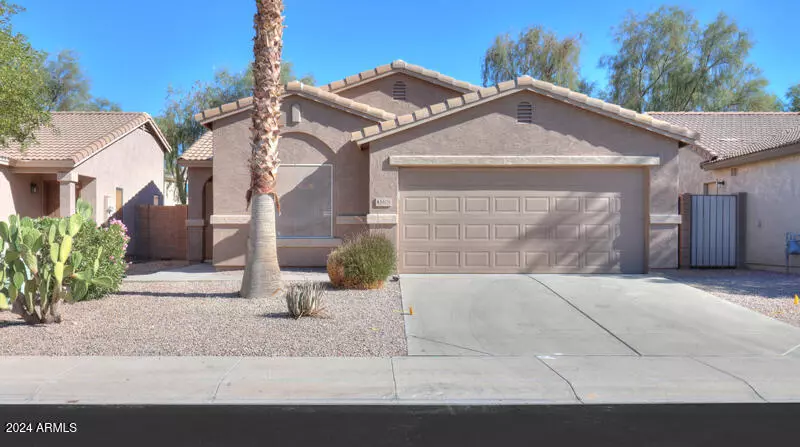3 Beds
2 Baths
1,277 SqFt
3 Beds
2 Baths
1,277 SqFt
Key Details
Property Type Single Family Home
Sub Type Single Family - Detached
Listing Status Active
Purchase Type For Sale
Square Footage 1,277 sqft
Price per Sqft $234
Subdivision Parcel 2A At Rancho El Dorado
MLS Listing ID 6776331
Bedrooms 3
HOA Fees $136/qua
HOA Y/N Yes
Originating Board Arizona Regional Multiple Listing Service (ARMLS)
Year Built 2002
Annual Tax Amount $1,748
Tax Year 2024
Lot Size 4,967 Sqft
Acres 0.11
Property Description
Location
State AZ
County Pinal
Community Parcel 2A At Rancho El Dorado
Direction From John Wayne Parkway, take Smith Enke East to Vintage Dr. West on Colby Dr, North on Sagebrush Trl
Rooms
Other Rooms Great Room
Den/Bedroom Plus 3
Separate Den/Office N
Interior
Interior Features Eat-in Kitchen, Full Bth Master Bdrm
Heating Natural Gas
Cooling Refrigeration, Ceiling Fan(s)
Flooring Carpet, Tile
Fireplaces Number No Fireplace
Fireplaces Type None
Fireplace No
Window Features Dual Pane
SPA None
Exterior
Garage Spaces 2.0
Garage Description 2.0
Fence Block
Pool None
Community Features Lake Subdivision, Golf, Playground, Biking/Walking Path
Amenities Available Management
Roof Type Tile
Private Pool No
Building
Lot Description Desert Back, Desert Front, Gravel/Stone Back
Story 1
Builder Name Shea Homes
Sewer Public Sewer
Water Pvt Water Company
New Construction No
Schools
Elementary Schools Santa Rosa Elementary School
Middle Schools Maricopa Wells Middle School
High Schools Maricopa High School
School District Maricopa Unified School District
Others
HOA Name First Service Resid
HOA Fee Include Maintenance Grounds
Senior Community No
Tax ID 512-20-014
Ownership Fee Simple
Acceptable Financing Conventional, FHA, VA Loan
Horse Property N
Listing Terms Conventional, FHA, VA Loan

Copyright 2025 Arizona Regional Multiple Listing Service, Inc. All rights reserved.
"My job is to find and attract mastery-based agents to the office, protect the culture, and make sure everyone is happy! "







