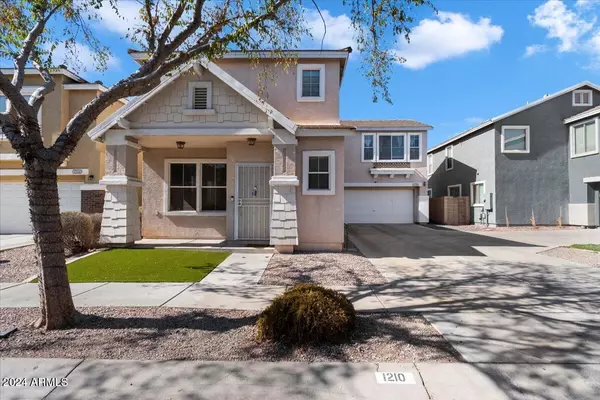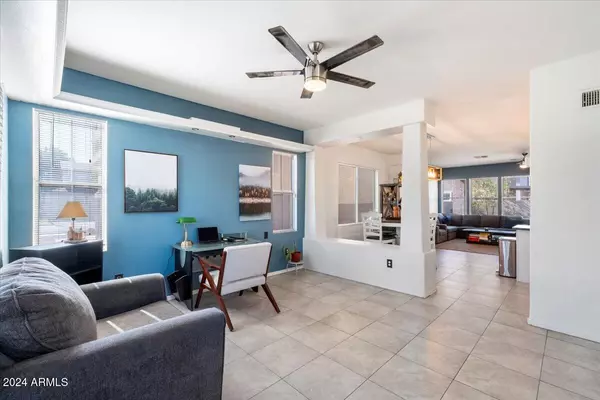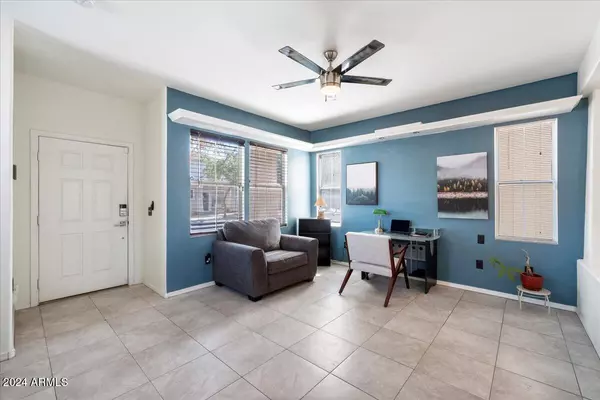3 Beds
2.5 Baths
2,024 SqFt
3 Beds
2.5 Baths
2,024 SqFt
Key Details
Property Type Single Family Home
Sub Type Single Family - Detached
Listing Status Active
Purchase Type For Sale
Square Footage 2,024 sqft
Price per Sqft $197
Subdivision Cambridge Estates
MLS Listing ID 6777230
Style Santa Barbara/Tuscan
Bedrooms 3
HOA Fees $65/mo
HOA Y/N Yes
Originating Board Arizona Regional Multiple Listing Service (ARMLS)
Year Built 2002
Annual Tax Amount $1,455
Tax Year 2024
Lot Size 4,646 Sqft
Acres 0.11
Property Description
The kitchen had been previously updated with sleek countertops, beautiful, clean cabinetry and stainless-steel appliances.
Retreat to the generously sized master suite, complete with an en-suite bathroom and walk-in closet, providing the perfect sanctuary after a long day. Two additional bedrooms offer flexibility for guests, a home office, or a growing family. Step outside to the private backyard, designed for relaxation and enjoyment. With this easy-to-care-for backyard and thoughtful design, you can spend less time on yard work and more time enjoying the beautiful Arizona weather.
This home is conveniently situated near parks, shopping, and dining options. With easy access to major highways, commuting is a breeze.
Location
State AZ
County Maricopa
Community Cambridge Estates
Direction South on El Mirage Rd, Left on W Pima St., Left on 122nd Ln., Turns right and becomes W Flanagan St., Left on S 121St Dr.
Rooms
Other Rooms Loft
Master Bedroom Split
Den/Bedroom Plus 4
Separate Den/Office N
Interior
Interior Features Upstairs, Eat-in Kitchen, Kitchen Island, Pantry, Double Vanity, Full Bth Master Bdrm
Heating Electric
Cooling Refrigeration
Flooring Carpet, Laminate, Tile
Fireplaces Number No Fireplace
Fireplaces Type None
Fireplace No
Window Features Dual Pane
SPA None
Exterior
Parking Features Dir Entry frm Garage
Garage Spaces 2.0
Garage Description 2.0
Fence Block
Pool None
Community Features Community Pool, Playground
Amenities Available Management
Roof Type Tile
Private Pool No
Building
Lot Description Grass Front
Story 2
Builder Name TREND HOMES
Sewer Sewer in & Cnctd, Public Sewer
Water City Water
Architectural Style Santa Barbara/Tuscan
New Construction No
Schools
School District Tolleson Union High School District
Others
HOA Name Cambridge Estates
HOA Fee Include Maintenance Grounds
Senior Community No
Tax ID 500-31-292
Ownership Fee Simple
Acceptable Financing Conventional, 1031 Exchange
Horse Property N
Listing Terms Conventional, 1031 Exchange

Copyright 2025 Arizona Regional Multiple Listing Service, Inc. All rights reserved.
"My job is to find and attract mastery-based agents to the office, protect the culture, and make sure everyone is happy! "







