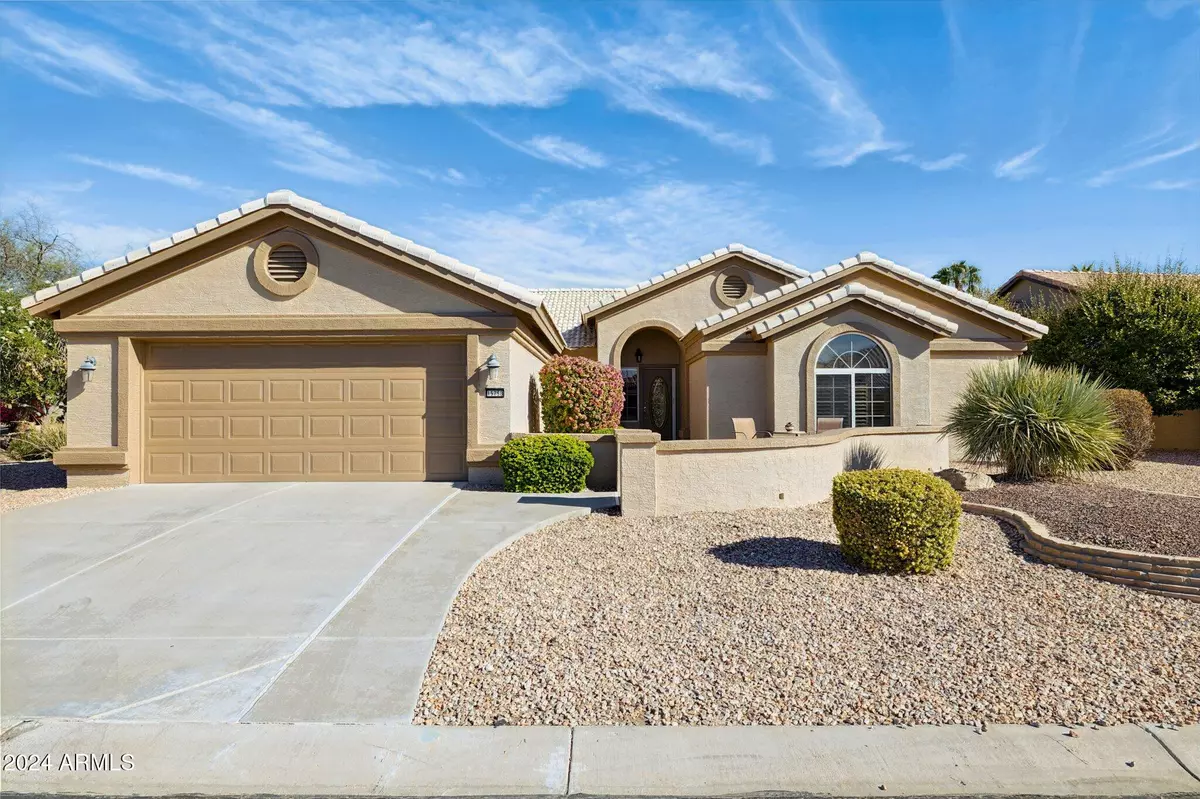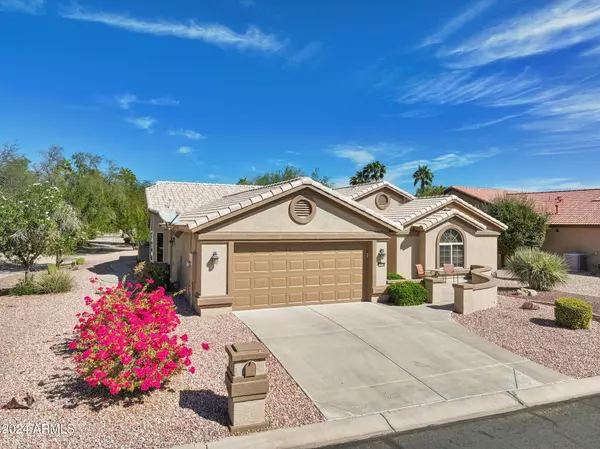2 Beds
2 Baths
2,255 SqFt
2 Beds
2 Baths
2,255 SqFt
OPEN HOUSE
Sat Feb 01, 11:00am - 2:00pm
Key Details
Property Type Single Family Home
Sub Type Single Family - Detached
Listing Status Active
Purchase Type For Sale
Square Footage 2,255 sqft
Price per Sqft $228
Subdivision Pebblecreek Phase 2 Unit 27
MLS Listing ID 6773368
Style Santa Barbara/Tuscan
Bedrooms 2
HOA Fees $1,633
HOA Y/N Yes
Originating Board Arizona Regional Multiple Listing Service (ARMLS)
Year Built 2001
Annual Tax Amount $3,311
Tax Year 2024
Lot Size 8,146 Sqft
Acres 0.19
Property Description
Primary bedroom boasts a lovely bay window with sitting area, private back patio access and custom bathroom suite with generous walk-in closet, split sink vanities, and separate shower and garden tub.
Garage is extended length with golf cart cut-out, side door access, attached storage cabinets, easy up/down worktables for projects, utility sink and epoxy floors.
Backyard is nicely landscaped with expanded patio area, water feature, and built-in BBQ for all your outdoor living & entertaining.
See it today! It's the perfect place to start living the wonderful active adult resort lifestyle in PebbleCreek.
Location
State AZ
County Maricopa
Community Pebblecreek Phase 2 Unit 27
Direction I-10W to exit 126, R @ PebbleCreek Parkway, L @ Clubhouse Dr (gate entry), Immediate L @ Earll Drive, R @ W. Edgemont Ave., Home will be on the RIGHT.
Rooms
Other Rooms Great Room, Family Room
Den/Bedroom Plus 3
Separate Den/Office Y
Interior
Interior Features Eat-in Kitchen, No Interior Steps, Vaulted Ceiling(s), Kitchen Island, Pantry, Double Vanity, Full Bth Master Bdrm, Separate Shwr & Tub, High Speed Internet
Heating Natural Gas
Cooling Ceiling Fan(s), Programmable Thmstat, Refrigeration
Flooring Carpet, Tile
Fireplaces Number No Fireplace
Fireplaces Type None
Fireplace No
Window Features Dual Pane,Tinted Windows
SPA None
Exterior
Exterior Feature Covered Patio(s), Built-in Barbecue
Parking Features Attch'd Gar Cabinets, Dir Entry frm Garage, Electric Door Opener, Extnded Lngth Garage, Permit Required
Garage Spaces 2.0
Garage Description 2.0
Fence Block, Partial
Pool None
Landscape Description Irrigation Back, Irrigation Front
Community Features Gated Community, Pickleball Court(s), Community Spa Htd, Community Spa, Community Pool Htd, Guarded Entry, Golf, Tennis Court(s), Racquetball, Biking/Walking Path, Clubhouse, Fitness Center
Amenities Available FHA Approved Prjct, Management, Rental OK (See Rmks), RV Parking, VA Approved Prjct
Roof Type Tile
Accessibility Bath Grab Bars
Private Pool No
Building
Lot Description Desert Back, Desert Front, Auto Timer H2O Front, Auto Timer H2O Back, Irrigation Front, Irrigation Back
Story 1
Builder Name ROBSON
Sewer Public Sewer
Water Pvt Water Company
Architectural Style Santa Barbara/Tuscan
Structure Type Covered Patio(s),Built-in Barbecue
New Construction No
Schools
Elementary Schools Adult
Middle Schools Adult
High Schools Adult
School District Agua Fria Union High School District
Others
HOA Name PC HOA #1
HOA Fee Include Maintenance Grounds,Street Maint
Senior Community Yes
Tax ID 508-04-316
Ownership Fee Simple
Acceptable Financing Conventional, 1031 Exchange, VA Loan
Horse Property N
Listing Terms Conventional, 1031 Exchange, VA Loan
Special Listing Condition Age Restricted (See Remarks)

Copyright 2025 Arizona Regional Multiple Listing Service, Inc. All rights reserved.
"My job is to find and attract mastery-based agents to the office, protect the culture, and make sure everyone is happy! "







