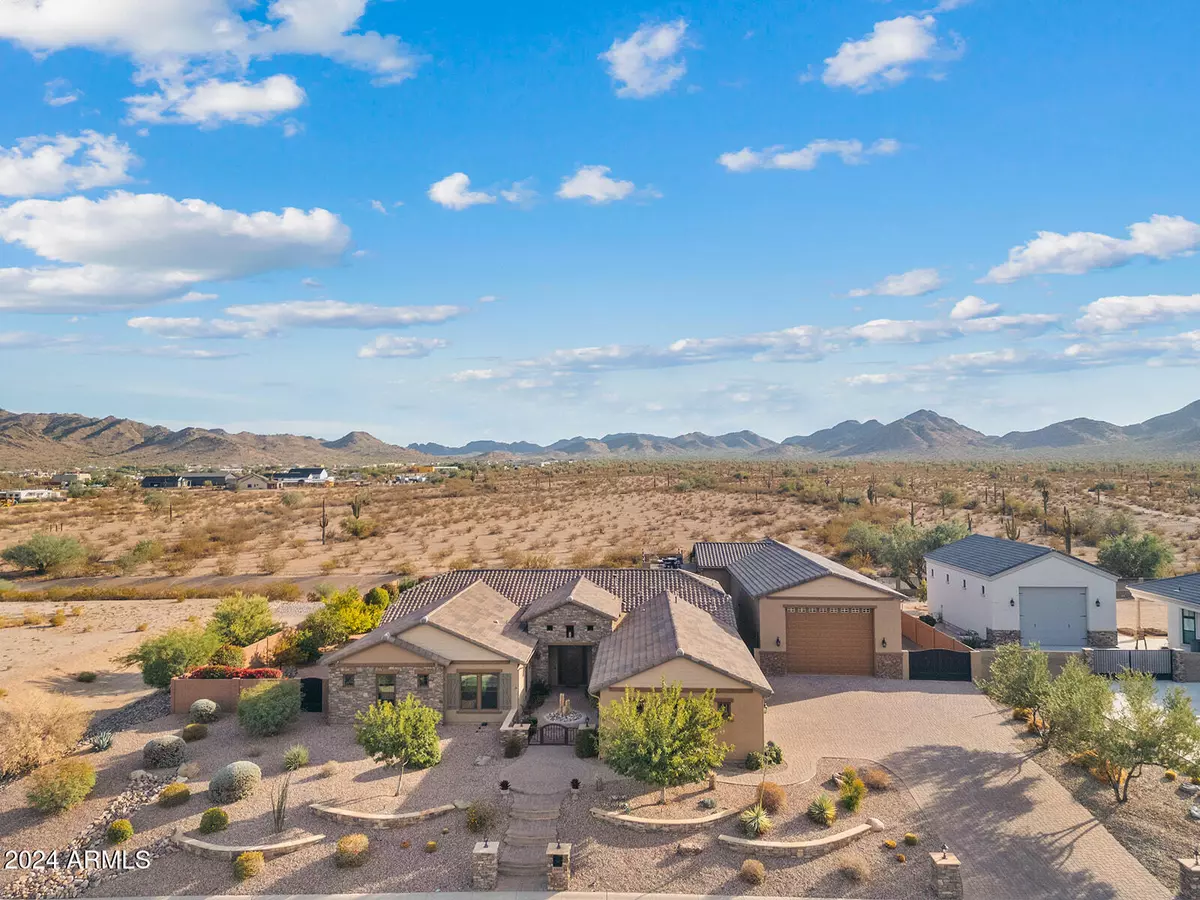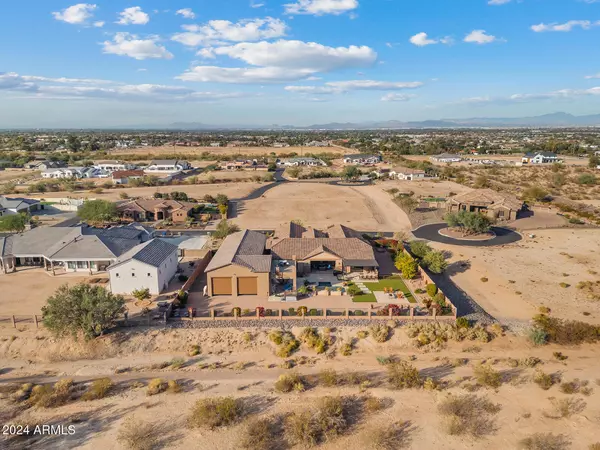3 Beds
2.5 Baths
3,628 SqFt
3 Beds
2.5 Baths
3,628 SqFt
Key Details
Property Type Single Family Home
Sub Type Single Family - Detached
Listing Status Active
Purchase Type For Sale
Square Footage 3,628 sqft
Price per Sqft $523
Subdivision Santo Vallarta
MLS Listing ID 6778740
Style Ranch
Bedrooms 3
HOA Fees $399/qua
HOA Y/N Yes
Originating Board Arizona Regional Multiple Listing Service (ARMLS)
Year Built 2015
Annual Tax Amount $6,226
Tax Year 2024
Lot Size 0.822 Acres
Acres 0.82
Property Description
Enter the home through a beautiful, gated courtyard with a welcoming water feature. Step inside the home through a custom iron door to a beautiful open concept living area. Living room includes a built-in media wall with an electric fireplace. A built-in bar counter space with a sink and wine fridge transitions over to the kitchen that includes an island and eat in kitchen.
.
The spacious master bedroom has private access to the pool/backyard, huge walk-in closet, separate tub and walk in shower, and double sinks. Enjoy the San Tan Mountain views from your backyard that include an electric heated pool, water feature, hot tub, outdoor kitchen with island and ramada. The artificial turf and lush landscaping are inviting! Relax around the gas firepit or under the extended covered patios.
The custom 80 ft length RV garage is complete with spray foam insulation and separate heat pump for AC cooling and heat option. The RV garage also has rear doors, polished flooring, car lift, RV and welding plugs.
This custom home has many more features you must see!
Location
State AZ
County Pinal
Community Santo Vallarta
Direction South on Sossaman Rd, R on Hunt Hwy, L on Mandarin Dr, L on Golddust Dr, R on Grapefruit Dr, L on Dove Roost Dr. House is on the right side.
Rooms
Other Rooms Great Room, BonusGame Room
Den/Bedroom Plus 5
Separate Den/Office Y
Interior
Interior Features Eat-in Kitchen, Central Vacuum, Kitchen Island, Pantry, Double Vanity, Full Bth Master Bdrm, Separate Shwr & Tub, Granite Counters
Heating Propane
Cooling Ceiling Fan(s), Refrigeration
Flooring Carpet, Tile
Fireplaces Number 1 Fireplace
Fireplaces Type 1 Fireplace, Fire Pit, Living Room
Fireplace Yes
Window Features Dual Pane,Vinyl Frame
SPA Private
Exterior
Exterior Feature Covered Patio(s), Gazebo/Ramada, Patio, Private Yard, Storage, Built-in Barbecue, RV Hookup
Parking Features Attch'd Gar Cabinets, Dir Entry frm Garage, Electric Door Opener, Extnded Lngth Garage, Over Height Garage, Rear Vehicle Entry, RV Gate, Side Vehicle Entry, RV Access/Parking, RV Garage
Garage Spaces 4.0
Garage Description 4.0
Fence Block, Wrought Iron
Pool Heated, Private
Community Features Gated Community
Utilities Available Propane
Amenities Available Management
View Mountain(s)
Roof Type Tile
Private Pool Yes
Building
Lot Description Sprinklers In Rear, Sprinklers In Front, Desert Back, Desert Front, Cul-De-Sac, Gravel/Stone Front, Synthetic Grass Back, Auto Timer H2O Front, Auto Timer H2O Back
Story 1
Builder Name Unknown
Sewer Septic in & Cnctd, Septic Tank
Water City Water
Architectural Style Ranch
Structure Type Covered Patio(s),Gazebo/Ramada,Patio,Private Yard,Storage,Built-in Barbecue,RV Hookup
New Construction No
Schools
Elementary Schools San Tan Elementary
Middle Schools San Tan Elementary
High Schools San Tan Foothills High School
School District Florence Unified School District
Others
HOA Name SANTO VALLARTA
HOA Fee Include Maintenance Grounds
Senior Community No
Tax ID 509-07-149
Ownership Fee Simple
Acceptable Financing Conventional, FHA, VA Loan
Horse Property N
Listing Terms Conventional, FHA, VA Loan

Copyright 2025 Arizona Regional Multiple Listing Service, Inc. All rights reserved.
"My job is to find and attract mastery-based agents to the office, protect the culture, and make sure everyone is happy! "







