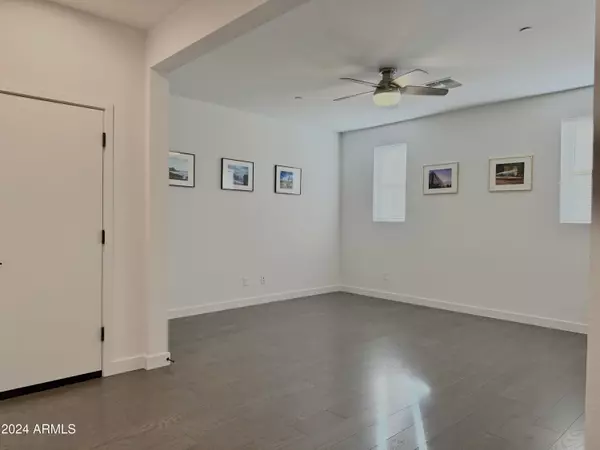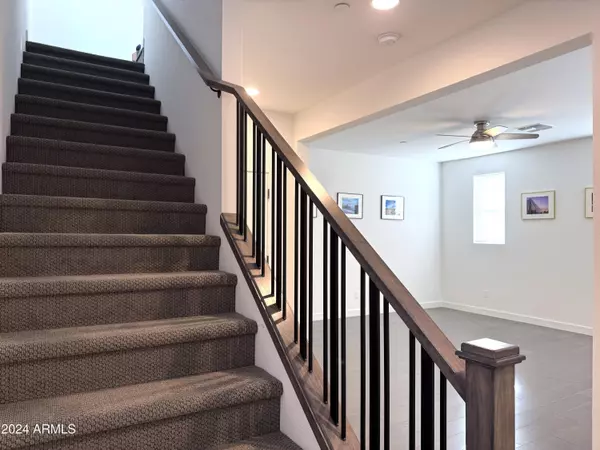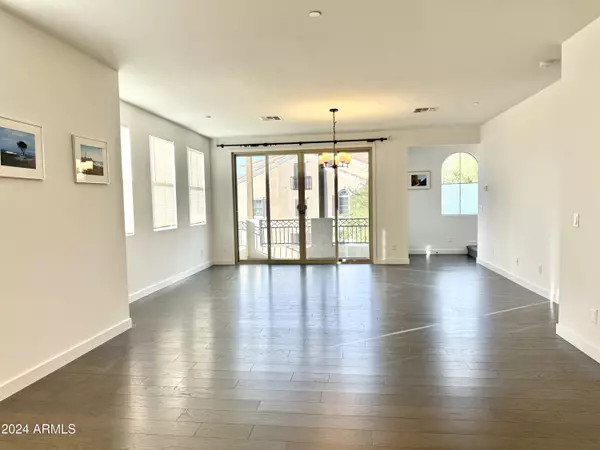3 Beds
2.5 Baths
2,166 SqFt
3 Beds
2.5 Baths
2,166 SqFt
Key Details
Property Type Townhouse
Sub Type Townhouse
Listing Status Active
Purchase Type For Sale
Square Footage 2,166 sqft
Price per Sqft $274
Subdivision Val Vista Classic Parcel 1 Condominium Blocks 20 T
MLS Listing ID 6781270
Bedrooms 3
HOA Fees $284/mo
HOA Y/N Yes
Originating Board Arizona Regional Multiple Listing Service (ARMLS)
Year Built 2021
Annual Tax Amount $2,061
Tax Year 2024
Lot Size 933 Sqft
Acres 0.02
Property Description
Location
State AZ
County Maricopa
Community Val Vista Classic Parcel 1 Condominium Blocks 20 T
Direction South on Val Vista, around 1/3 mile, turn to east in to Lake at Annecy community, turn left to end, turn right on Canyon Creek , turn right on Key Biscayne, to Chelsea
Rooms
Master Bedroom Upstairs
Den/Bedroom Plus 4
Separate Den/Office Y
Interior
Interior Features Upstairs, Breakfast Bar, Kitchen Island, Pantry, Double Vanity, Full Bth Master Bdrm, Granite Counters
Heating Electric
Cooling Refrigeration
Flooring Vinyl, Wood
Fireplaces Number No Fireplace
Fireplaces Type None
Fireplace No
Window Features Dual Pane,Low-E
SPA None
Exterior
Exterior Feature Balcony
Garage Spaces 2.0
Garage Description 2.0
Fence Other
Pool Diving Pool, Heated
Community Features Gated Community, Lake Subdivision, Playground, Biking/Walking Path
Amenities Available Other
Roof Type Tile
Private Pool Yes
Building
Lot Description Corner Lot, Desert Back, Desert Front
Story 3
Builder Name Maracay Home
Sewer Public Sewer
Water City Water
Structure Type Balcony
New Construction No
Schools
Elementary Schools Spectrum Elementary
Middle Schools South Valley Jr. High
High Schools Campo Verde High School
School District Gilbert Unified District
Others
HOA Name Val Vista Parcel 1
HOA Fee Include Maintenance Exterior
Senior Community No
Tax ID 313-27-806
Ownership Fee Simple
Acceptable Financing Conventional, FHA, VA Loan
Horse Property N
Listing Terms Conventional, FHA, VA Loan

Copyright 2025 Arizona Regional Multiple Listing Service, Inc. All rights reserved.
"My job is to find and attract mastery-based agents to the office, protect the culture, and make sure everyone is happy! "







