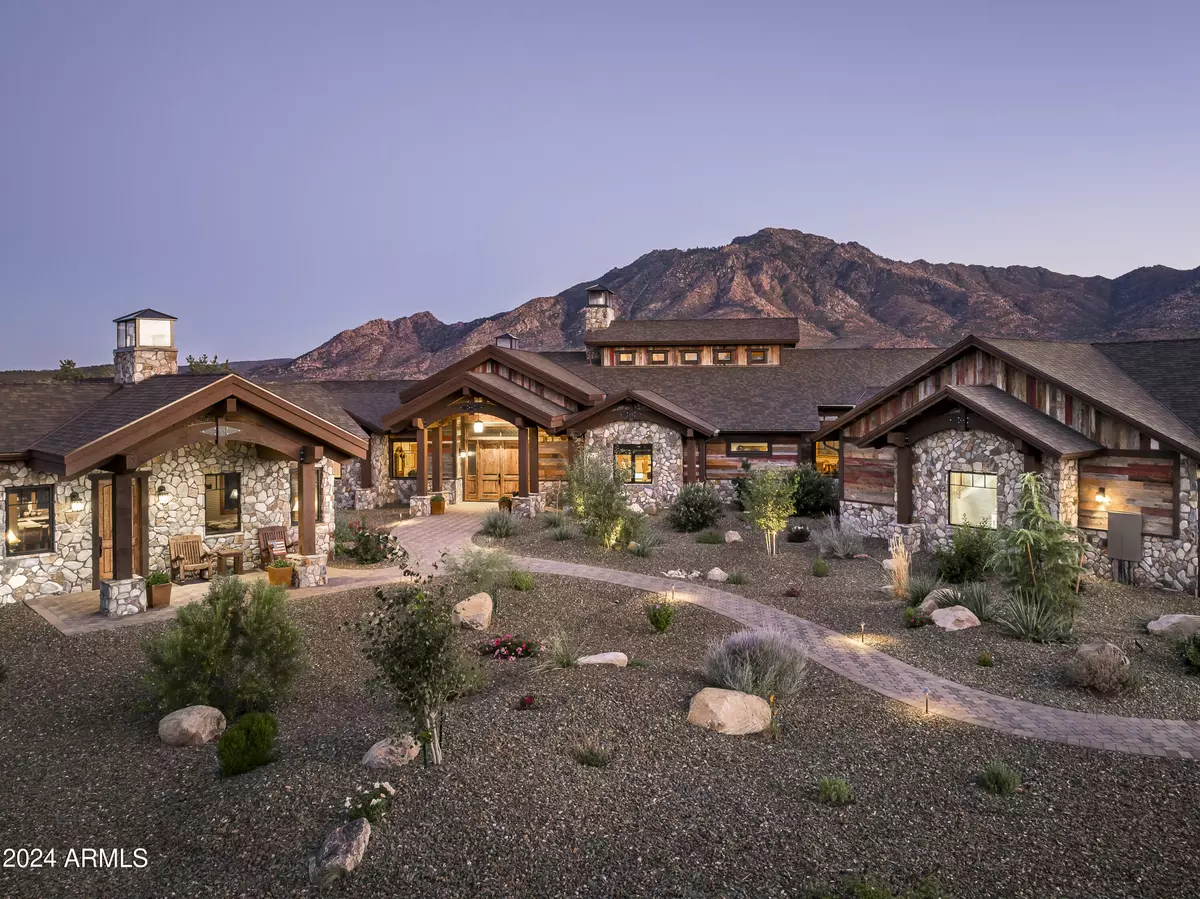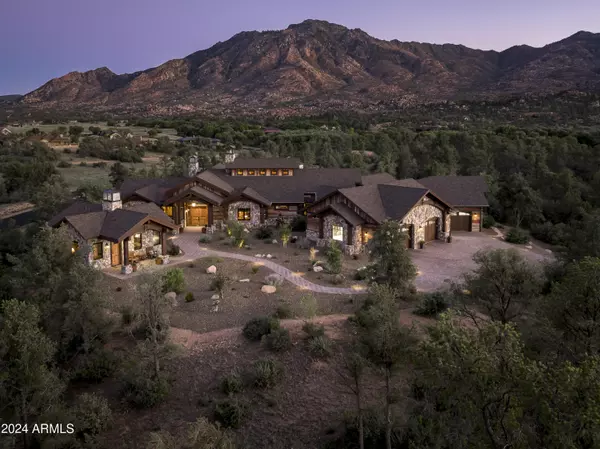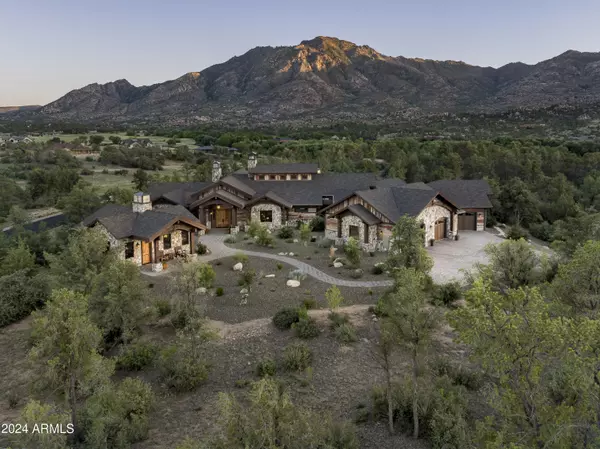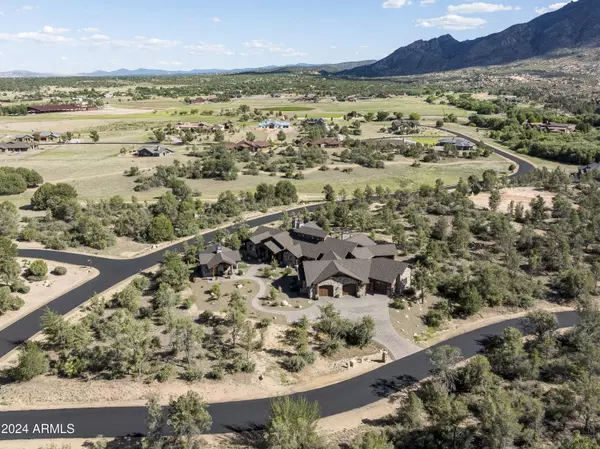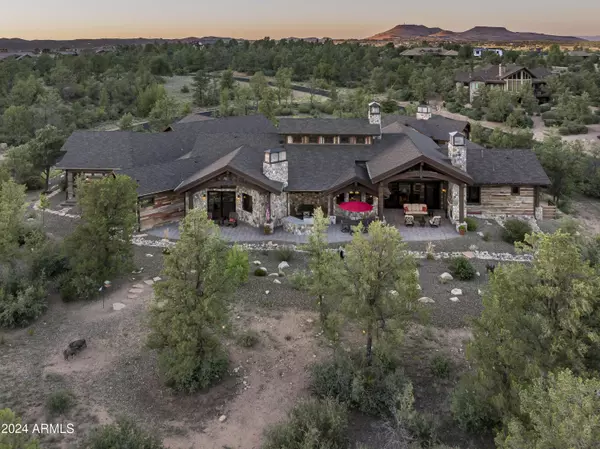GET MORE INFORMATION
$ 2,900,000
$ 2,900,000
3 Beds
3.5 Baths
4,369 SqFt
$ 2,900,000
$ 2,900,000
3 Beds
3.5 Baths
4,369 SqFt
Key Details
Sold Price $2,900,000
Property Type Single Family Home
Sub Type Single Family - Detached
Listing Status Sold
Purchase Type For Sale
Square Footage 4,369 sqft
Price per Sqft $663
Subdivision American Ranch
MLS Listing ID 6761626
Sold Date 01/10/25
Style Ranch
Bedrooms 3
HOA Fees $400/qua
HOA Y/N Yes
Originating Board Arizona Regional Multiple Listing Service (ARMLS)
Year Built 2022
Annual Tax Amount $7,617
Tax Year 2023
Lot Size 1.867 Acres
Acres 1.87
Property Description
Location
State AZ
County Yavapai
Community American Ranch
Direction N Williamson Valley Ranch Road, to American Ranch Road, through gate go left, homesite is on the corner of Distant View Trail and American Ranch Road.
Rooms
Other Rooms Library-Blt-in Bkcse, Guest Qtrs-Sep Entrn, Separate Workshop, Loft, Great Room, Family Room
Guest Accommodations 554.0
Master Bedroom Downstairs
Den/Bedroom Plus 6
Separate Den/Office Y
Interior
Interior Features Master Downstairs, Eat-in Kitchen, 9+ Flat Ceilings, Drink Wtr Filter Sys, Fire Sprinklers, No Interior Steps, Vaulted Ceiling(s), Kitchen Island, Pantry, Full Bth Master Bdrm, Separate Shwr & Tub, High Speed Internet, Granite Counters
Heating Other, Electric, Propane
Cooling Ceiling Fan(s), Refrigeration
Flooring Tile, Wood
Fireplaces Type 3+ Fireplace, Two Way Fireplace, Exterior Fireplace, Family Room, Living Room, Master Bedroom, Gas
Fireplace Yes
Window Features Sunscreen(s),Dual Pane,Wood Frames
SPA None
Exterior
Exterior Feature Covered Patio(s), Patio, Private Yard, Built-in Barbecue, Separate Guest House
Parking Features Electric Door Opener, Extnded Lngth Garage, Separate Strge Area, Temp Controlled, RV Garage
Garage Spaces 3.0
Garage Description 3.0
Fence Wrought Iron
Pool None
Landscape Description Irrigation Back
Community Features Gated Community, Pickleball Court(s), Community Pool Htd, Community Pool, Lake Subdivision, Community Media Room, Horse Facility, Tennis Court(s), Biking/Walking Path, Clubhouse, Fitness Center
Utilities Available Other (See Remarks), Propane
View Mountain(s)
Roof Type Composition
Accessibility Accessible Door 32in+ Wide, Zero-Grade Entry, Accessible Hallway(s)
Private Pool No
Building
Lot Description Sprinklers In Front, Corner Lot, Cul-De-Sac, Natural Desert Back, Gravel/Stone Front, Gravel/Stone Back, Synthetic Grass Back, Natural Desert Front, Irrigation Back
Story 1
Builder Name Nanke
Sewer Private Sewer
Water Pvt Water Company
Architectural Style Ranch
Structure Type Covered Patio(s),Patio,Private Yard,Built-in Barbecue, Separate Guest House
New Construction No
Others
HOA Name American Ranch HOA
HOA Fee Include Other (See Remarks)
Senior Community No
Tax ID 100-18-181
Ownership Fee Simple
Acceptable Financing Conventional
Horse Property N
Horse Feature See Remarks
Listing Terms Conventional
Financing Conventional

Copyright 2025 Arizona Regional Multiple Listing Service, Inc. All rights reserved.
Bought with Russ Lyon Sotheby's International Realty
"My job is to find and attract mastery-based agents to the office, protect the culture, and make sure everyone is happy! "


