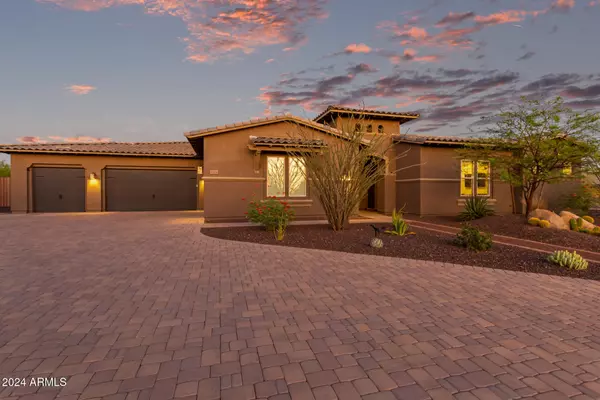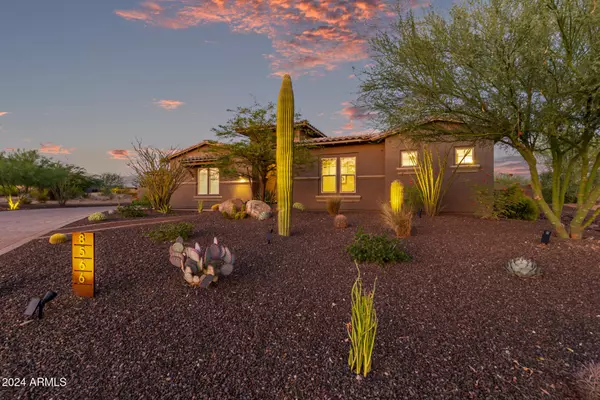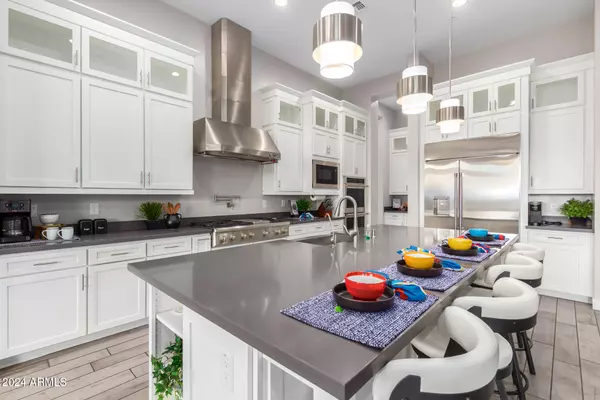5 Beds
5 Baths
3,535 SqFt
5 Beds
5 Baths
3,535 SqFt
Key Details
Property Type Single Family Home
Sub Type Single Family - Detached
Listing Status Active
Purchase Type For Rent
Square Footage 3,535 sqft
Subdivision Andaluza
MLS Listing ID 6787886
Style Contemporary,Ranch,Spanish,Santa Barbara/Tuscan,Territorial/Santa Fe
Bedrooms 5
HOA Y/N No
Originating Board Arizona Regional Multiple Listing Service (ARMLS)
Year Built 2020
Lot Size 0.682 Acres
Acres 0.68
Property Description
The home also includes a detached casita, along with a 5-car garage and an RV gate with a large side yard for added storage or recreation. Situated on a quiet cul-de-sac lot, this home offers a high level of privacy.
Step outside to the resort-like backyard, complete with a pool, negative edge spa, fire pit, & desert landscaping that frames breathtaking mountain views. Located just minutes from the shops and dining.
Location
State AZ
County Maricopa
Community Andaluza
Direction North on Pima Rd, West on Hawknest, and South on 85th Street. Home will be in the cul-de-sac.
Rooms
Other Rooms Great Room, Family Room, BonusGame Room
Guest Accommodations 544.0
Den/Bedroom Plus 7
Separate Den/Office Y
Interior
Interior Features Eat-in Kitchen, Breakfast Bar, 9+ Flat Ceilings, Central Vacuum, Kitchen Island, Pantry, 3/4 Bath Master Bdrm, Double Vanity, Full Bth Master Bdrm, Separate Shwr & Tub, Tub with Jets, High Speed Internet, Granite Counters
Heating Natural Gas, ENERGY STAR Qualified Equipment
Cooling Programmable Thmstat, Refrigeration, Ceiling Fan(s), ENERGY STAR Qualified Equipment
Flooring Carpet, Tile
Fireplaces Number 2 Fireplaces
Fireplaces Type Exterior Fireplace, 2 Fireplaces, Fire Pit, Gas
Furnishings Furnished
Fireplace Yes
SPA Heated,Private
Laundry Dryer Included, Washer Included
Exterior
Exterior Feature Covered Patio(s), Patio, Built-in Barbecue, Separate Guest House
Parking Features RV Gate, Electric Door Opener
Garage Spaces 5.0
Garage Description 5.0
Fence Block, Wrought Iron, Wire
Pool Fenced, Heated, Private
Community Features Gated Community
Roof Type Tile
Accessibility Accessible Entrance
Private Pool Yes
Building
Lot Description Desert Back, Desert Front, Synthetic Grass Back
Story 1
Builder Name Taylor Morrison
Sewer Public Sewer
Water City Water
Architectural Style Contemporary, Ranch, Spanish, Santa Barbara/Tuscan, Territorial/Santa Fe
Structure Type Covered Patio(s),Patio,Built-in Barbecue, Separate Guest House
New Construction No
Schools
Elementary Schools Lone Mountain Elementary School
Middle Schools Sonoran Trails Middle School
High Schools Cactus Shadows High School
School District Cave Creek Unified District
Others
Pets Allowed Lessor Approval
Senior Community No
Tax ID 216-34-340
Horse Property N

Copyright 2025 Arizona Regional Multiple Listing Service, Inc. All rights reserved.
"My job is to find and attract mastery-based agents to the office, protect the culture, and make sure everyone is happy! "







