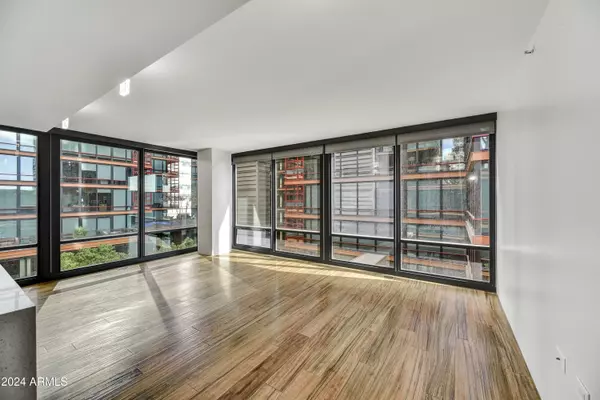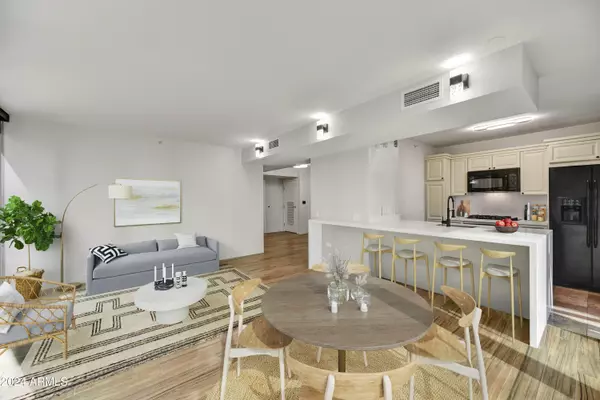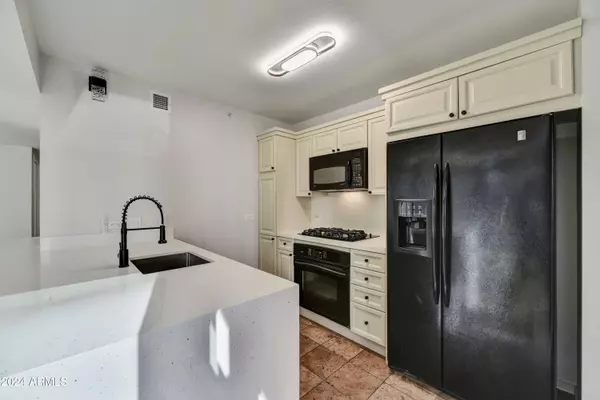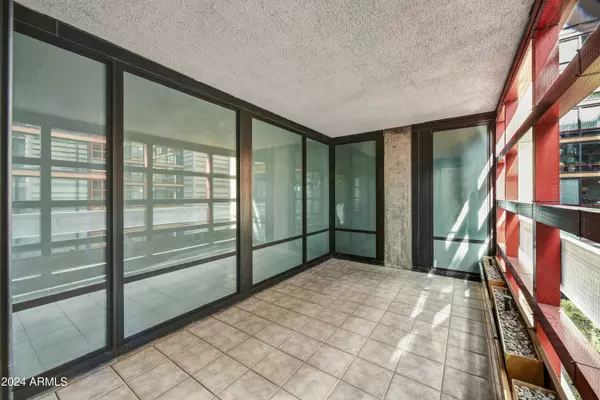1 Bed
1 Bath
898 SqFt
1 Bed
1 Bath
898 SqFt
Key Details
Property Type Condo
Sub Type Apartment Style/Flat
Listing Status Active
Purchase Type For Sale
Square Footage 898 sqft
Price per Sqft $523
Subdivision Optima Biltmore Towers Condominium 2Nd Amd
MLS Listing ID 6788309
Style Other (See Remarks)
Bedrooms 1
HOA Fees $507/mo
HOA Y/N Yes
Originating Board Arizona Regional Multiple Listing Service (ARMLS)
Year Built 2006
Annual Tax Amount $1,844
Tax Year 2024
Lot Size 858 Sqft
Acres 0.02
Property Description
Location
State AZ
County Maricopa
Community Optima Biltmore Towers Condominium 2Nd Amd
Rooms
Other Rooms Family Room
Den/Bedroom Plus 1
Separate Den/Office N
Interior
Interior Features Eat-in Kitchen, Fire Sprinklers, Roller Shields, Full Bth Master Bdrm, High Speed Internet, Granite Counters
Heating Electric
Cooling Refrigeration
Flooring Stone, Wood, Concrete
Fireplaces Number No Fireplace
Fireplaces Type None
Fireplace No
Window Features Dual Pane,Tinted Windows
SPA None
Exterior
Exterior Feature Patio
Parking Features Electric Door Opener, Separate Strge Area, Assigned, Community Structure, Gated, Permit Required
Garage Spaces 1.0
Garage Description 1.0
Fence None
Pool None
Community Features Community Spa Htd, Community Pool Htd, Near Bus Stop, Concierge, Clubhouse, Fitness Center
Roof Type See Remarks
Private Pool No
Building
Story 15
Builder Name Optima
Sewer Public Sewer
Water City Water
Architectural Style Other (See Remarks)
Structure Type Patio
New Construction No
Schools
Elementary Schools Madison Elementary School
Middle Schools Madison Park School
High Schools Camelback High School
School District Phoenix Union High School District
Others
HOA Name Optima Biltmore Towe
HOA Fee Include Roof Repair,Insurance,Sewer,Pest Control,Cable TV,Maintenance Grounds,Gas,Trash,Water,Roof Replacement,Maintenance Exterior
Senior Community No
Tax ID 163-19-175
Ownership Condominium
Acceptable Financing Conventional, VA Loan
Horse Property N
Listing Terms Conventional, VA Loan

Copyright 2025 Arizona Regional Multiple Listing Service, Inc. All rights reserved.
"My job is to find and attract mastery-based agents to the office, protect the culture, and make sure everyone is happy! "







