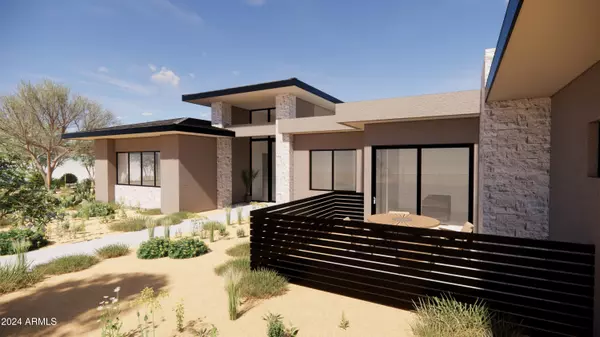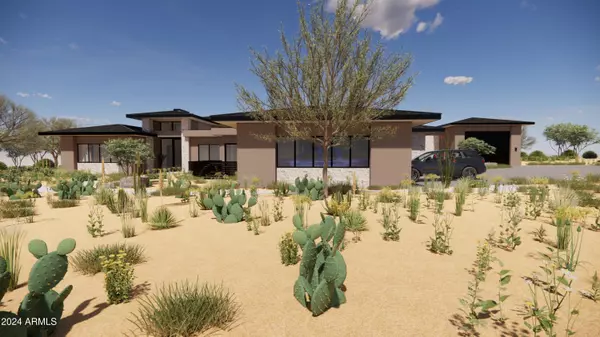5 Beds
5.5 Baths
5,828 SqFt
5 Beds
5.5 Baths
5,828 SqFt
Key Details
Property Type Single Family Home
Sub Type Single Family - Detached
Listing Status Active
Purchase Type For Sale
Square Footage 5,828 sqft
Price per Sqft $986
Subdivision Canyon Ridge Estates
MLS Listing ID 6788814
Style Contemporary
Bedrooms 5
HOA Fees $249/ann
HOA Y/N Yes
Originating Board Arizona Regional Multiple Listing Service (ARMLS)
Annual Tax Amount $1,102
Tax Year 2024
Lot Size 2.236 Acres
Acres 2.24
Property Description
The luxurious primary suite is a private retreat, complete with a warm fireplace and a spa-inspired bath designed for ultimate relaxation.
Step outside to an outdoor oasis, where a cozy fireplace, fully equipped outdoor kitchen, firepit, sparkling pool, and soothing spa create the perfect space for entertaining or unwinding. For car enthusiasts, the property boasts a 4-car garage and a separate RV garage, offering generous storage for all your vehicles. Discover the perfect balance of luxury, functionality, and timeless sophistication in Canyon Ridge Estates.
Location
State AZ
County Maricopa
Community Canyon Ridge Estates
Direction North on Cave Creek Rd, West on New River Rd, North on 54th St, West on Prickley Pear Rd to the House
Rooms
Other Rooms Library-Blt-in Bkcse, Guest Qtrs-Sep Entrn, Separate Workshop, Great Room, Media Room, BonusGame Room
Master Bedroom Split
Den/Bedroom Plus 8
Separate Den/Office Y
Interior
Interior Features Eat-in Kitchen, Fire Sprinklers, No Interior Steps, Vaulted Ceiling(s), Wet Bar, Kitchen Island, Double Vanity, Full Bth Master Bdrm, Separate Shwr & Tub, High Speed Internet, Smart Home
Heating Natural Gas, Ceiling, ENERGY STAR Qualified Equipment
Cooling Refrigeration, Programmable Thmstat, ENERGY STAR Qualified Equipment
Flooring Tile, Wood
Fireplaces Type 3+ Fireplace, Exterior Fireplace, Fire Pit, Living Room, Master Bedroom, Gas
Fireplace Yes
Window Features Dual Pane,Low-E
SPA Heated,Private
Exterior
Exterior Feature Covered Patio(s), Patio, Built-in Barbecue, RV Hookup, Separate Guest House
Parking Features Dir Entry frm Garage, Electric Door Opener, Extnded Lngth Garage, Over Height Garage, Side Vehicle Entry, RV Garage, Electric Vehicle Charging Station(s)
Garage Spaces 5.0
Garage Description 5.0
Fence Other
Pool Fenced, Heated, Private
Amenities Available Management
View Mountain(s)
Roof Type Tile
Private Pool Yes
Building
Lot Description Sprinklers In Rear, Sprinklers In Front, Desert Back, Desert Front, Natural Desert Back, Synthetic Grass Back, Auto Timer H2O Front, Auto Timer H2O Back
Story 1
Builder Name Steve Jensen Homes
Sewer Septic Tank
Water City Water
Architectural Style Contemporary
Structure Type Covered Patio(s),Patio,Built-in Barbecue,RV Hookup, Separate Guest House
New Construction No
Schools
Elementary Schools Black Mountain Elementary School
Middle Schools Sonoran Trails Middle School
High Schools Cactus Shadows High School
School District Cave Creek Unified District
Others
HOA Name Canyon Ridge Estates
HOA Fee Include Insurance
Senior Community No
Tax ID 211-13-177
Ownership Fee Simple
Acceptable Financing Conventional
Horse Property N
Listing Terms Conventional

Copyright 2025 Arizona Regional Multiple Listing Service, Inc. All rights reserved.
"My job is to find and attract mastery-based agents to the office, protect the culture, and make sure everyone is happy! "







