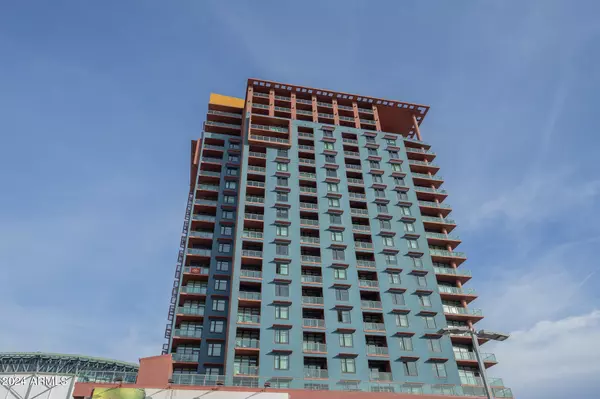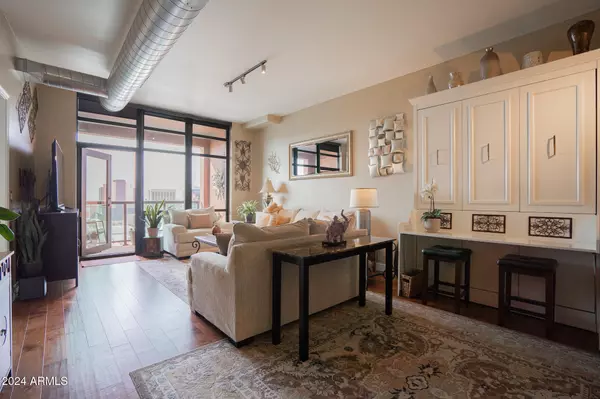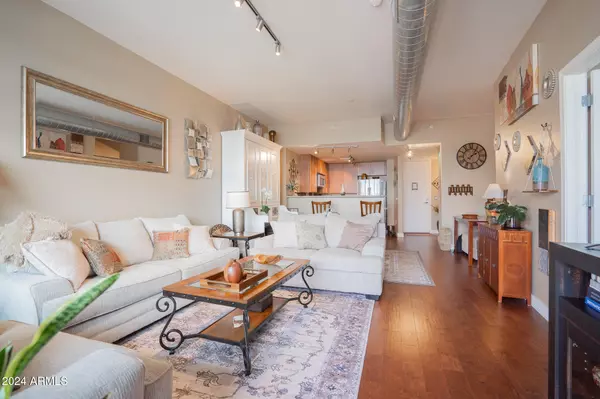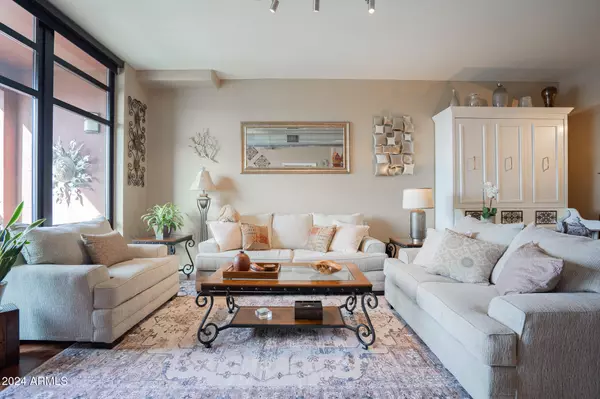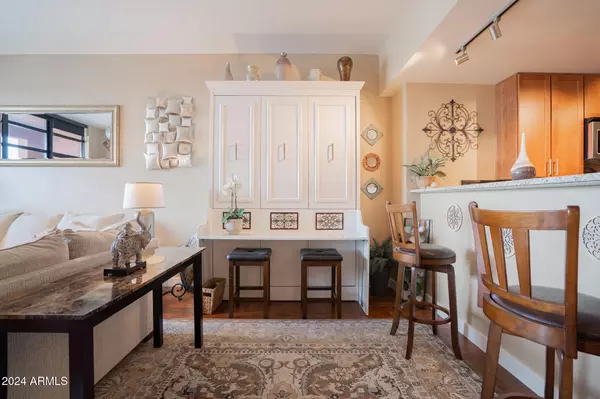1 Bed
1.5 Baths
1,020 SqFt
1 Bed
1.5 Baths
1,020 SqFt
Key Details
Property Type Condo
Sub Type Apartment Style/Flat
Listing Status Active
Purchase Type For Rent
Square Footage 1,020 sqft
Subdivision Summit At Copper Square Condominium 2Nd Amd
MLS Listing ID 6788871
Style Contemporary
Bedrooms 1
HOA Y/N Yes
Originating Board Arizona Regional Multiple Listing Service (ARMLS)
Year Built 2007
Lot Size 1,085 Sqft
Acres 0.02
Property Description
Location
State AZ
County Maricopa
Community Summit At Copper Square Condominium 2Nd Amd
Rooms
Other Rooms Great Room
Den/Bedroom Plus 1
Separate Den/Office N
Interior
Interior Features Eat-in Kitchen, Breakfast Bar, 9+ Flat Ceilings, Fire Sprinklers, Vaulted Ceiling(s), Double Vanity, Full Bth Master Bdrm, Separate Shwr & Tub, High Speed Internet, Granite Counters
Heating Other, See Remarks, Electric
Cooling Ceiling Fan(s), Other, Refrigeration, See Remarks
Flooring Carpet, Tile, Wood
Fireplaces Number No Fireplace
Fireplaces Type None
Furnishings Furnished
Fireplace No
Window Features Dual Pane
Laundry Other
Exterior
Exterior Feature Balcony
Parking Features Separate Strge Area, Electric Door Opener, Assigned, Community Structure, Gated
Garage Spaces 1.0
Garage Description 1.0
Fence None
Pool None
Community Features Gated Community, Community Spa Htd, Community Spa, Community Pool Htd, Community Pool, Near Light Rail Stop, Near Bus Stop, Community Media Room, Guarded Entry, Concierge, Clubhouse, Fitness Center
View City Lights, Mountain(s)
Roof Type Built-Up,Concrete
Private Pool No
Building
Dwelling Type High Rise
Story 23
Builder Name UNKNOWN
Sewer Public Sewer
Water City Water
Architectural Style Contemporary
Structure Type Balcony
New Construction No
Schools
Elementary Schools Kenilworth Elementary School
Middle Schools Kingswood Elementary School
High Schools Central High School
School District Phoenix Union High School District
Others
Pets Allowed Lessor Approval
HOA Name THE SUMMIT HOA
Senior Community No
Tax ID 112-42-170
Horse Property N

Copyright 2025 Arizona Regional Multiple Listing Service, Inc. All rights reserved.
"My job is to find and attract mastery-based agents to the office, protect the culture, and make sure everyone is happy! "



