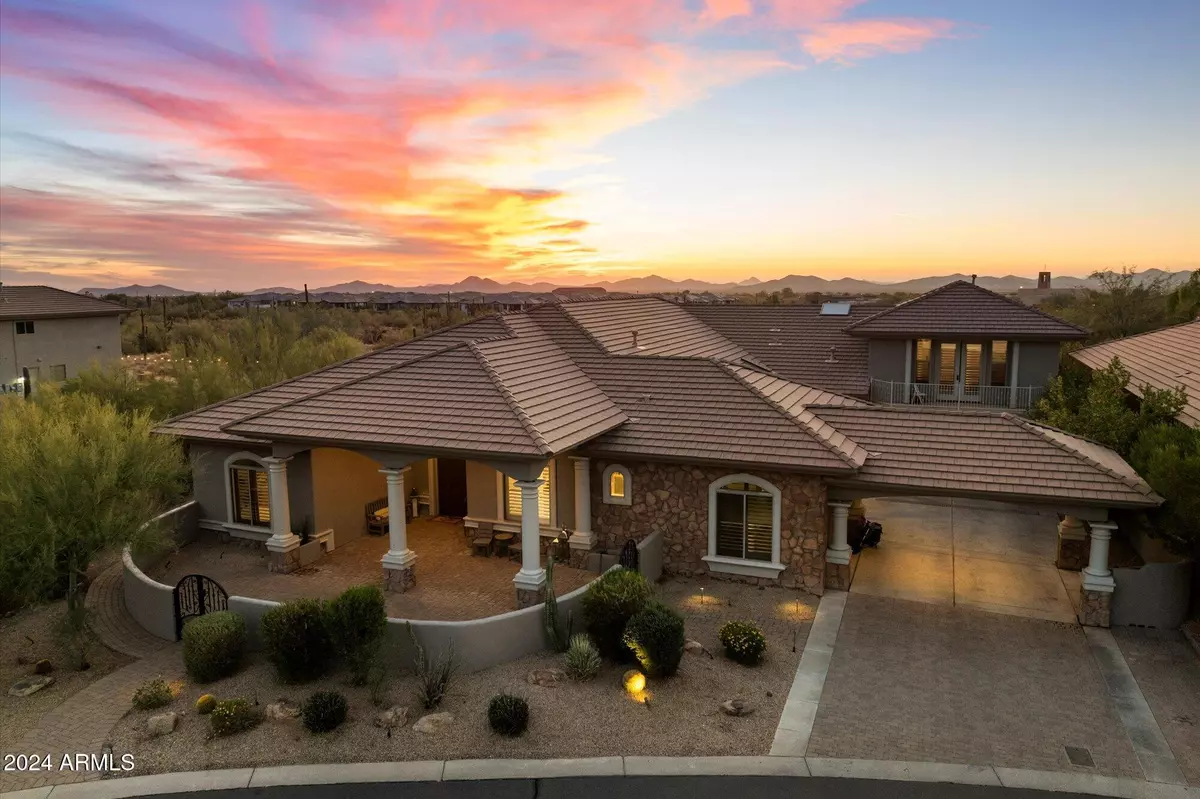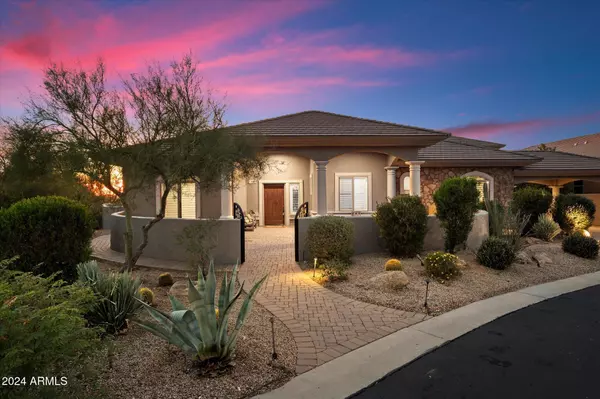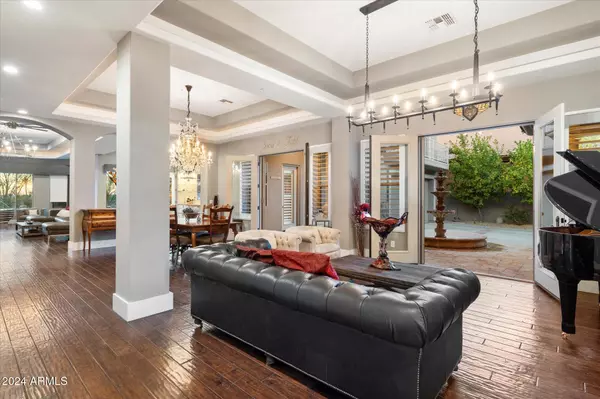5 Beds
6 Baths
5,665 SqFt
5 Beds
6 Baths
5,665 SqFt
Key Details
Property Type Single Family Home
Sub Type Single Family - Detached
Listing Status Active
Purchase Type For Sale
Square Footage 5,665 sqft
Price per Sqft $295
Subdivision S & S Estates Unit 1
MLS Listing ID 6789313
Style Santa Barbara/Tuscan
Bedrooms 5
HOA Fees $432/qua
HOA Y/N Yes
Originating Board Arizona Regional Multiple Listing Service (ARMLS)
Year Built 2006
Annual Tax Amount $4,536
Tax Year 2024
Lot Size 0.398 Acres
Acres 0.4
Property Description
Location
State AZ
County Maricopa
Community S & S Estates Unit 1
Direction SOUTH ON 56TH STREET TO DOVE VALLEY, WEST TO 53RD WAY, NORTH THROUGH GATE TO 53RD PLACE
Rooms
Other Rooms Guest Qtrs-Sep Entrn, Great Room, Family Room, Arizona RoomLanai
Master Bedroom Split
Den/Bedroom Plus 5
Separate Den/Office N
Interior
Interior Features Eat-in Kitchen, Breakfast Bar, Fire Sprinklers, Kitchen Island, Pantry, Double Vanity, Full Bth Master Bdrm, Separate Shwr & Tub, High Speed Internet, Granite Counters
Heating Natural Gas
Cooling Ceiling Fan(s), Programmable Thmstat, Refrigeration
Flooring Tile, Wood
Fireplaces Number 1 Fireplace
Fireplaces Type 1 Fireplace, Fire Pit, Family Room, Gas
Fireplace Yes
Window Features Dual Pane,Mechanical Sun Shds
SPA Heated,Private
Exterior
Exterior Feature Covered Patio(s), Gazebo/Ramada, Misting System, Patio, Private Street(s), Screened in Patio(s), Built-in Barbecue
Parking Features Dir Entry frm Garage, Electric Door Opener, Extnded Lngth Garage, Over Height Garage, Tandem
Garage Spaces 3.0
Carport Spaces 2
Garage Description 3.0
Fence Block, Wrought Iron
Pool Variable Speed Pump, Fenced, Heated, Private
Landscape Description Irrigation Back
Community Features Gated Community
View City Lights
Roof Type Tile
Private Pool Yes
Building
Lot Description Sprinklers In Rear, Sprinklers In Front, Corner Lot, Desert Back, Desert Front, Irrigation Back
Story 1
Builder Name Trigram Homes
Sewer Public Sewer
Water City Water
Architectural Style Santa Barbara/Tuscan
Structure Type Covered Patio(s),Gazebo/Ramada,Misting System,Patio,Private Street(s),Screened in Patio(s),Built-in Barbecue
New Construction No
Schools
Elementary Schools Black Mountain Elementary School
Middle Schools Sonoran Trails Middle School
High Schools Cactus Shadows High School
School District Cave Creek Unified District
Others
HOA Name S & S Estates
HOA Fee Include Maintenance Grounds,Street Maint
Senior Community No
Tax ID 211-32-016
Ownership Fee Simple
Acceptable Financing Conventional, VA Loan
Horse Property N
Listing Terms Conventional, VA Loan

Copyright 2025 Arizona Regional Multiple Listing Service, Inc. All rights reserved.
"My job is to find and attract mastery-based agents to the office, protect the culture, and make sure everyone is happy! "







