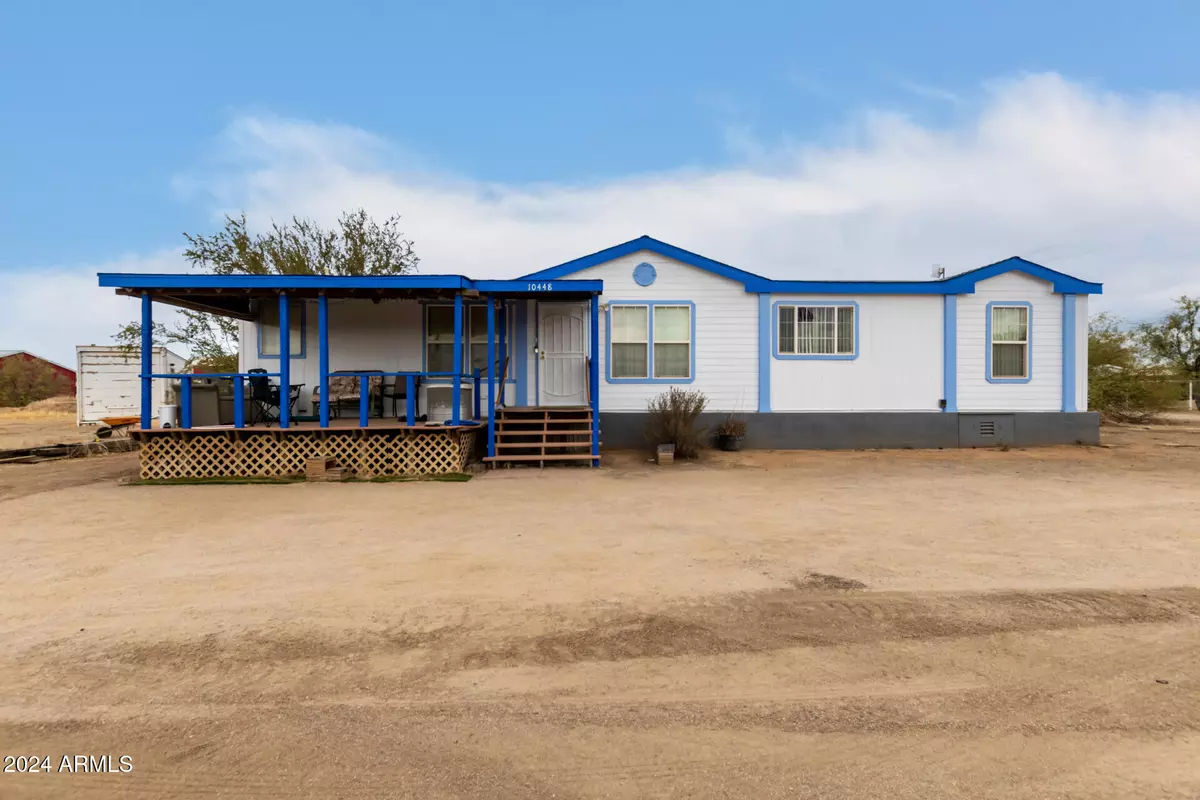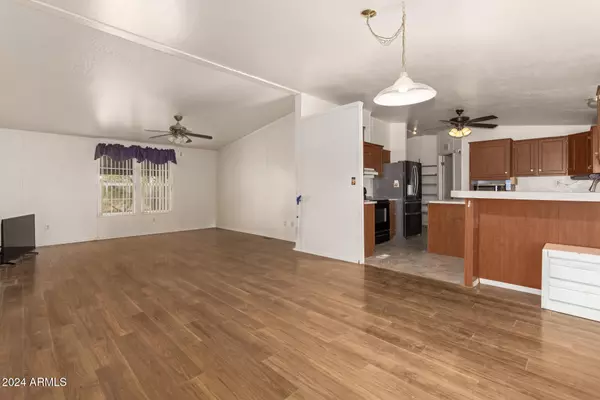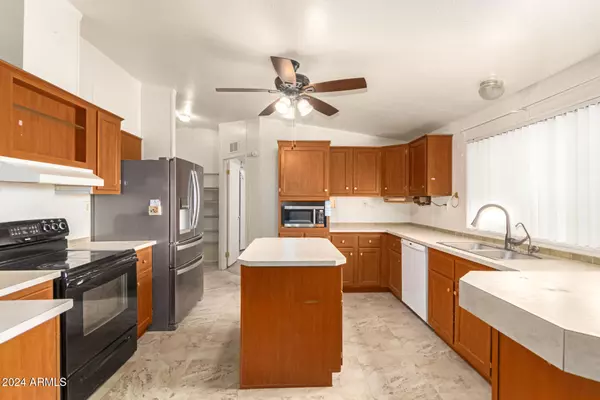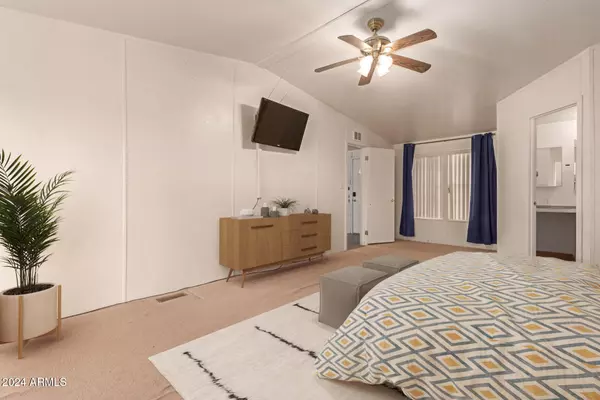3 Beds
3 Baths
1,569 SqFt
3 Beds
3 Baths
1,569 SqFt
Key Details
Property Type Mobile Home
Sub Type Mfg/Mobile Housing
Listing Status Active
Purchase Type For Sale
Square Footage 1,569 sqft
Price per Sqft $232
Subdivision Beg @ W1/4 Cor Of Sec 17 N-1320.62 S88D E-889.23 S
MLS Listing ID 6789587
Bedrooms 3
HOA Y/N No
Originating Board Arizona Regional Multiple Listing Service (ARMLS)
Year Built 2002
Annual Tax Amount $501
Tax Year 2024
Lot Size 1.290 Acres
Acres 1.29
Property Description
This freshly painted home invites you in with its open-concept design, seamlessly connecting the dining, kitchen, and living areas for a welcoming and functional space.
The split floor plan places two bedrooms on one side of the home, while the master suite enjoys its own private retreat. The master bedroom features a unique setup with his-and-hers bathrooms, each with walk-in closets.
Experience the beauty of desert living in this peaceful and private property.
Location
State AZ
County Pinal
Community Beg @ W1/4 Cor Of Sec 17 N-1320.62 S88D E-889.23 S
Rooms
Other Rooms Separate Workshop, Great Room, Family Room
Den/Bedroom Plus 3
Separate Den/Office N
Interior
Interior Features Drink Wtr Filter Sys, Kitchen Island, Pantry, 2 Master Baths, Double Vanity, Full Bth Master Bdrm
Heating Electric
Cooling Ceiling Fan(s), Refrigeration
Flooring Carpet, Laminate, Linoleum
Fireplaces Number No Fireplace
Fireplaces Type None
Fireplace No
Window Features Dual Pane
SPA None
Exterior
Exterior Feature Patio
Parking Features RV Access/Parking
Fence Wire
Pool None
Amenities Available None
View Mountain(s)
Roof Type Composition
Private Pool No
Building
Lot Description Dirt Front, Dirt Back
Story 1
Builder Name UNKNOWN
Sewer Septic in & Cnctd
Water Shared Well
Structure Type Patio
New Construction No
Schools
Elementary Schools Magma Ranch K8 School
Middle Schools Magma Ranch K8 School
High Schools Florence High School
School District Florence Unified School District
Others
HOA Fee Include No Fees
Senior Community No
Tax ID 210-36-007-W
Ownership Fee Simple
Acceptable Financing Conventional, 1031 Exchange, VA Loan
Horse Property Y
Listing Terms Conventional, 1031 Exchange, VA Loan

Copyright 2025 Arizona Regional Multiple Listing Service, Inc. All rights reserved.
"My job is to find and attract mastery-based agents to the office, protect the culture, and make sure everyone is happy! "







