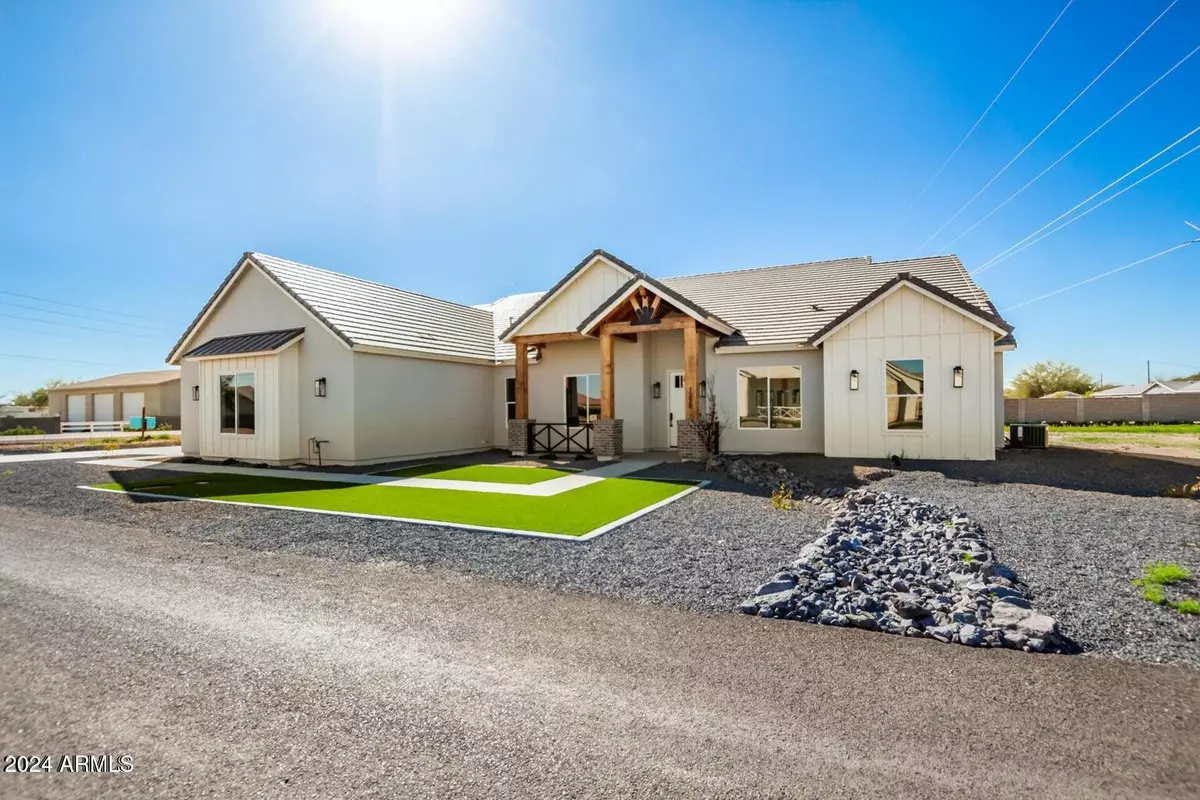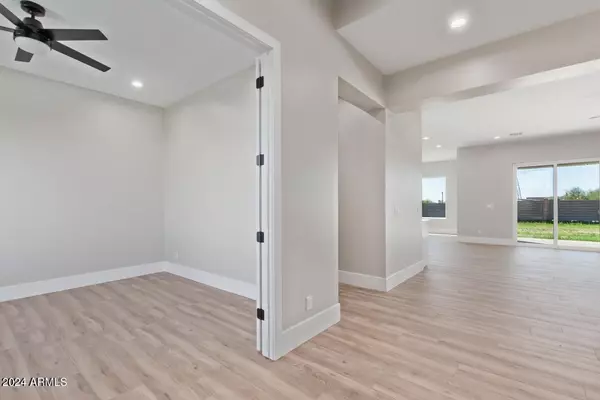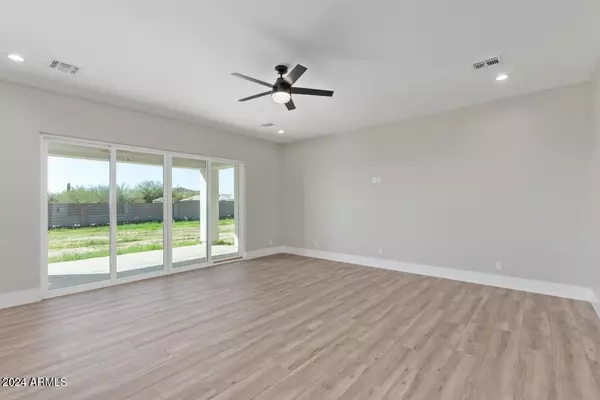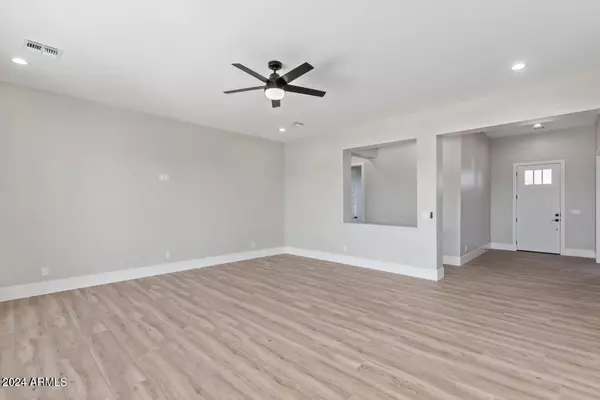4 Beds
3.5 Baths
2,739 SqFt
4 Beds
3.5 Baths
2,739 SqFt
Key Details
Property Type Single Family Home
Sub Type Single Family - Detached
Listing Status Active
Purchase Type For Rent
Square Footage 2,739 sqft
Subdivision No Hoa
MLS Listing ID 6790442
Style Ranch
Bedrooms 4
HOA Y/N No
Originating Board Arizona Regional Multiple Listing Service (ARMLS)
Year Built 2023
Lot Size 0.931 Acres
Acres 0.93
Property Description
Holding deposit equal to one month's rent is due within 24 hours from approval.
Non Smoking Property! Renter's Insurance is Required.
Home is subject to a admin fee of 2% monthly due with rent. A one time admin fee in the amount of $300.00 will be due at move in.
Location
State AZ
County Maricopa
Community No Hoa
Direction Head east on E Brown Rd, Turn left onto N 106th Pl. Property will the first home on your left.
Rooms
Other Rooms Great Room
Master Bedroom Split
Den/Bedroom Plus 5
Separate Den/Office Y
Interior
Interior Features Eat-in Kitchen, Breakfast Bar, 9+ Flat Ceilings, No Interior Steps, Kitchen Island, Double Vanity, Full Bth Master Bdrm, Separate Shwr & Tub, High Speed Internet
Heating Electric
Cooling Refrigeration, Ceiling Fan(s)
Flooring Carpet, Tile
Fireplaces Number No Fireplace
Fireplaces Type None
Furnishings Unfurnished
Fireplace No
Laundry Washer Hookup, Inside
Exterior
Exterior Feature Covered Patio(s)
Parking Features Side Vehicle Entry, Electric Door Opener, Dir Entry frm Garage, RV Access/Parking
Garage Spaces 4.0
Garage Description 4.0
Fence Block
Pool None
View Mountain(s)
Roof Type Tile
Private Pool No
Building
Lot Description Corner Lot, Dirt Back, Gravel/Stone Front, Synthetic Grass Frnt
Story 1
Builder Name Freestone Built
Sewer Septic in & Cnctd
Water City Water
Architectural Style Ranch
Structure Type Covered Patio(s)
New Construction No
Others
Pets Allowed No
Senior Community No
Tax ID 220-04-011-G
Horse Property Y
Special Listing Condition Owner/Agent, N/A

Copyright 2025 Arizona Regional Multiple Listing Service, Inc. All rights reserved.
"My job is to find and attract mastery-based agents to the office, protect the culture, and make sure everyone is happy! "







