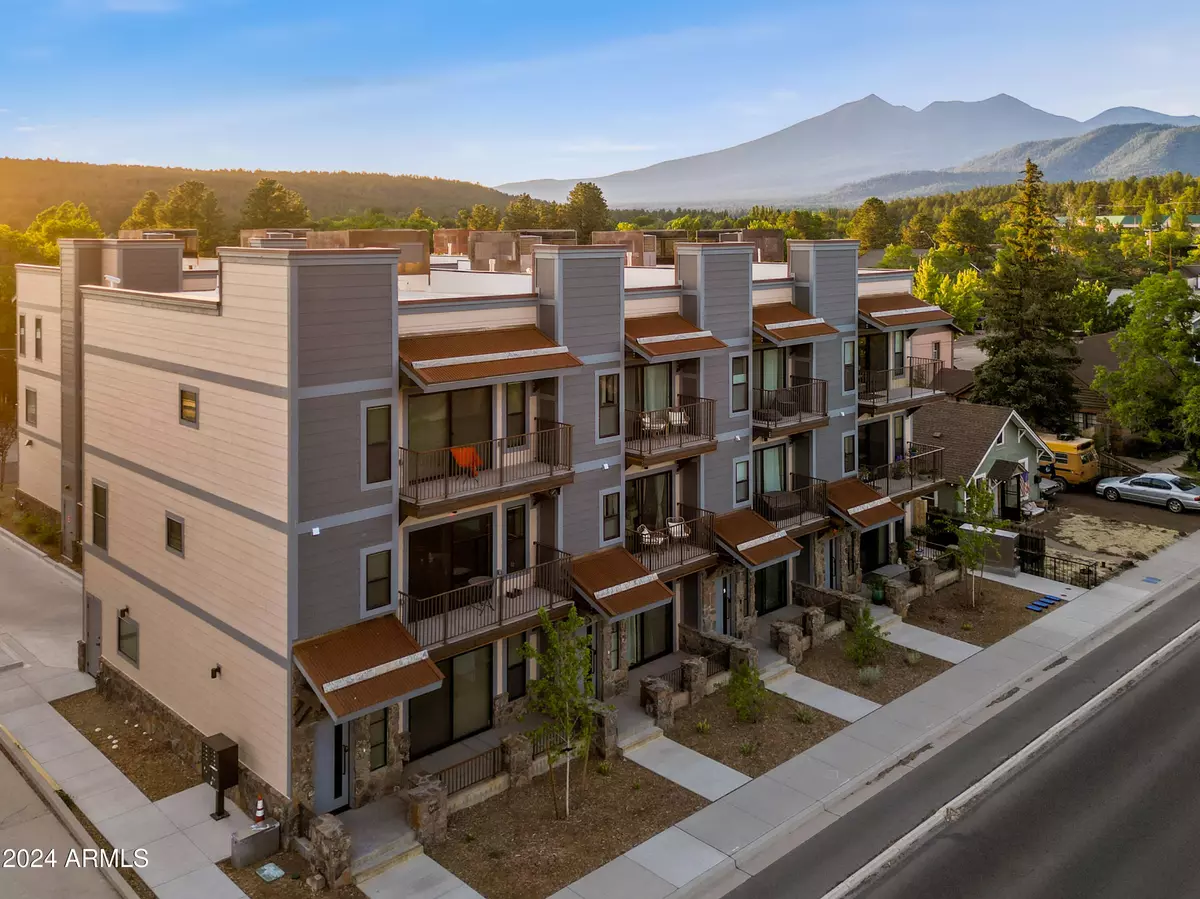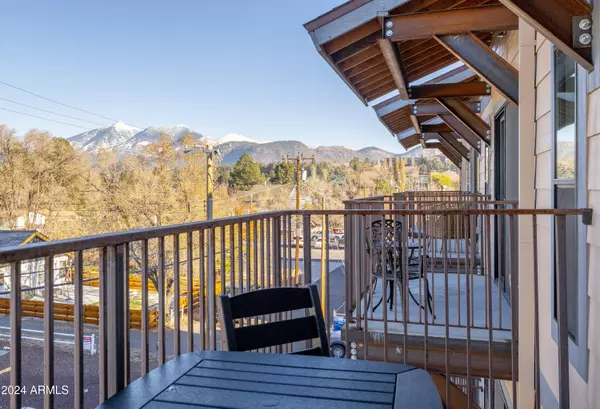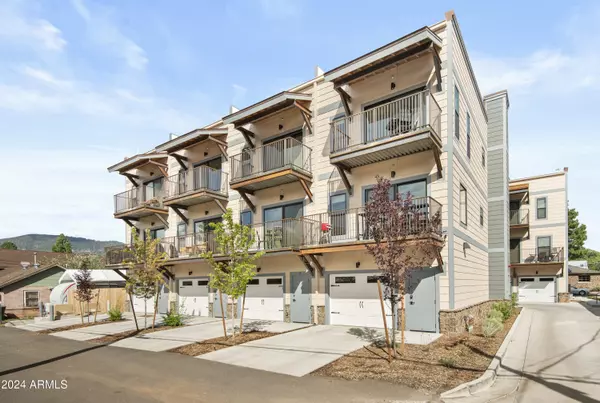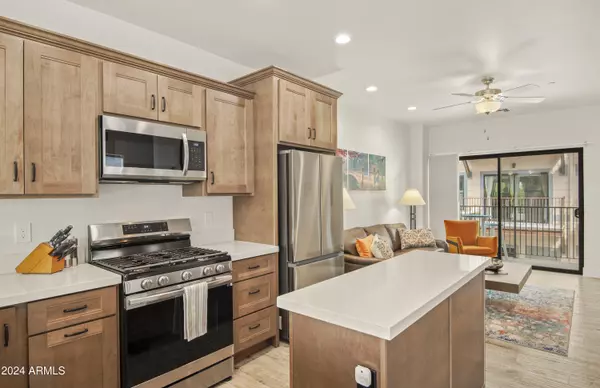3 Beds
3.5 Baths
1,959 SqFt
3 Beds
3.5 Baths
1,959 SqFt
OPEN HOUSE
Sat Jan 25, 1:00pm - 3:00pm
Key Details
Property Type Condo
Sub Type Apartment Style/Flat
Listing Status Active
Purchase Type For Sale
Square Footage 1,959 sqft
Price per Sqft $469
Subdivision Beaver Street Condos
MLS Listing ID 6791437
Style Contemporary
Bedrooms 3
HOA Fees $530/mo
HOA Y/N Yes
Originating Board Arizona Regional Multiple Listing Service (ARMLS)
Year Built 2021
Annual Tax Amount $2,859
Tax Year 2024
Lot Size 662 Sqft
Acres 0.02
Property Description
Location
State AZ
County Coconino
Community Beaver Street Condos
Direction From US 66 head North on N Humphreys St. Turn right onto W Fine St and either head down the alley to the driveway of Unit 5, or park on street.
Rooms
Other Rooms Guest Qtrs-Sep Entrn
Master Bedroom Upstairs
Den/Bedroom Plus 3
Separate Den/Office N
Interior
Interior Features Master Downstairs, Upstairs, Eat-in Kitchen, Breakfast Bar, 9+ Flat Ceilings, Furnished(See Rmrks), Fire Sprinklers, Kitchen Island, Pantry, 2 Master Baths, 3/4 Bath Master Bdrm, High Speed Internet, Granite Counters
Heating ENERGY STAR Qualified Equipment, Natural Gas
Cooling Ceiling Fan(s), ENERGY STAR Qualified Equipment, Programmable Thmstat, Refrigeration
Flooring Tile
Fireplaces Number No Fireplace
Fireplaces Type None
Fireplace No
Window Features Dual Pane,ENERGY STAR Qualified Windows,Low-E,Vinyl Frame
SPA None
Exterior
Exterior Feature Balcony, Covered Patio(s), Patio, Private Street(s)
Parking Features Dir Entry frm Garage, Electric Door Opener, Extnded Lngth Garage, Electric Vehicle Charging Station(s)
Garage Spaces 1.0
Garage Description 1.0
Fence None
Pool None
Community Features Near Bus Stop, Biking/Walking Path
Amenities Available Rental OK (See Rmks)
View City Lights, Mountain(s)
Roof Type Metal,Rolled/Hot Mop
Private Pool No
Building
Lot Description Desert Front
Story 3
Builder Name Straightline
Sewer Public Sewer
Water City Water
Architectural Style Contemporary
Structure Type Balcony,Covered Patio(s),Patio,Private Street(s)
New Construction No
Schools
Elementary Schools Eva Marshall Elementary School
Middle Schools Mount Elden Middle School
School District Flagstaff Unified District
Others
HOA Name Beaver Street Condos
HOA Fee Include Roof Repair,Insurance,Front Yard Maint,Roof Replacement,Maintenance Exterior
Senior Community No
Tax ID 101-07-022
Ownership Fee Simple
Acceptable Financing Conventional, VA Loan
Horse Property N
Listing Terms Conventional, VA Loan

Copyright 2025 Arizona Regional Multiple Listing Service, Inc. All rights reserved.
"My job is to find and attract mastery-based agents to the office, protect the culture, and make sure everyone is happy! "







