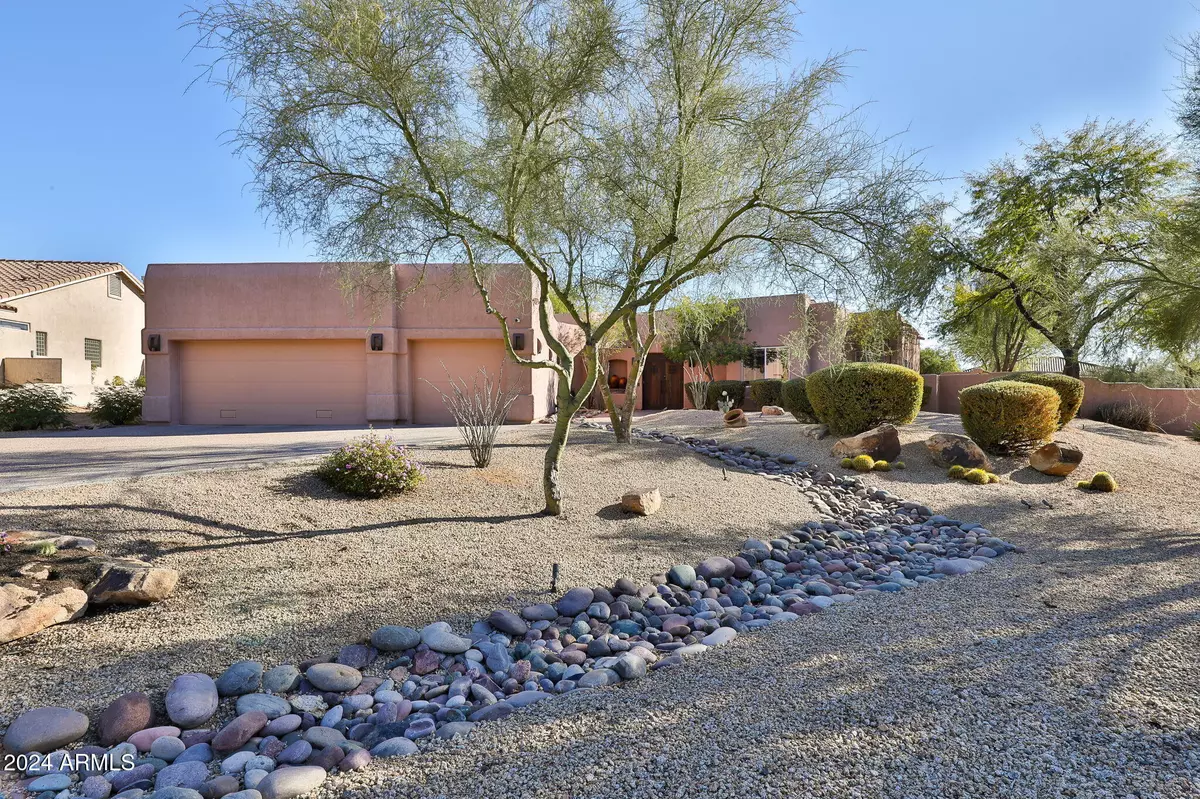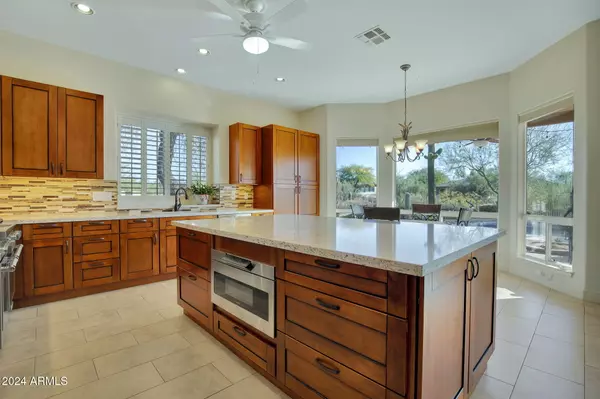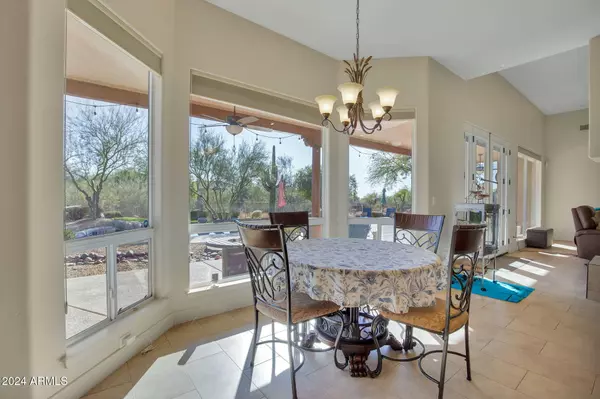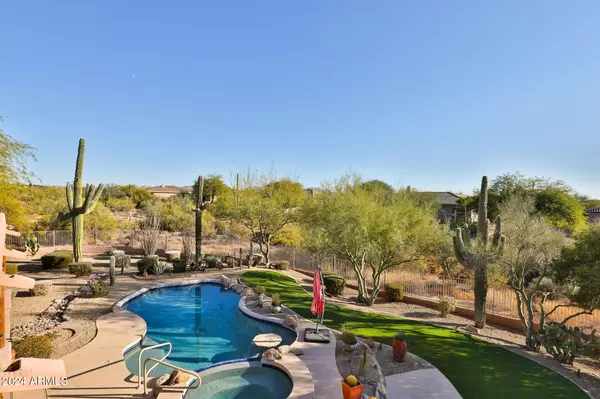3 Beds
3 Baths
2,709 SqFt
3 Beds
3 Baths
2,709 SqFt
Key Details
Property Type Single Family Home
Sub Type Single Family - Detached
Listing Status Active
Purchase Type For Sale
Square Footage 2,709 sqft
Price per Sqft $535
Subdivision Scottsdale Vista Estates
MLS Listing ID 6793176
Style Territorial/Santa Fe
Bedrooms 3
HOA Fees $249/ann
HOA Y/N Yes
Originating Board Arizona Regional Multiple Listing Service (ARMLS)
Year Built 1998
Annual Tax Amount $3,428
Tax Year 2024
Lot Size 0.768 Acres
Acres 0.77
Property Description
Location
State AZ
County Maricopa
Community Scottsdale Vista Estates
Direction North on Scottsdale Rd to Bobwhite Way; West to 70th Way; South to end of cul de sac
Rooms
Other Rooms Great Room
Master Bedroom Split
Den/Bedroom Plus 3
Separate Den/Office N
Interior
Interior Features Eat-in Kitchen, 9+ Flat Ceilings, Central Vacuum, Fire Sprinklers, No Interior Steps, Soft Water Loop, Wet Bar, Kitchen Island, Pantry, 2 Master Baths, Double Vanity, Full Bth Master Bdrm, Separate Shwr & Tub, High Speed Internet, Granite Counters
Heating Mini Split, Natural Gas
Cooling Ceiling Fan(s), Mini Split, Programmable Thmstat, Refrigeration
Flooring Carpet, Stone, Tile
Fireplaces Type Two Way Fireplace, Exterior Fireplace, Living Room, Gas
Fireplace Yes
Window Features Dual Pane
SPA Heated
Laundry WshrDry HookUp Only
Exterior
Exterior Feature Balcony, Covered Patio(s), Playground, Patio, Private Yard, Built-in Barbecue
Parking Features Attch'd Gar Cabinets, Dir Entry frm Garage, Electric Door Opener, Extnded Lngth Garage, RV Gate, Tandem, RV Access/Parking
Garage Spaces 6.0
Garage Description 6.0
Fence Block, Wrought Iron
Pool Play Pool, Heated, Private
Amenities Available Management
View City Lights, Mountain(s)
Roof Type Foam
Accessibility Bath Roll-In Shower, Bath Grab Bars
Private Pool Yes
Building
Lot Description Sprinklers In Rear, Sprinklers In Front, Desert Back, Desert Front, Cul-De-Sac, Grass Back, Auto Timer H2O Front, Auto Timer H2O Back
Story 1
Builder Name Unknown
Sewer Public Sewer
Water City Water
Architectural Style Territorial/Santa Fe
Structure Type Balcony,Covered Patio(s),Playground,Patio,Private Yard,Built-in Barbecue
New Construction No
Schools
Elementary Schools Desert Sun Academy
Middle Schools Sonoran Trails Middle School
High Schools Cactus Shadows High School
School District Cave Creek Unified District
Others
HOA Name Scottsdale Vista Est
HOA Fee Include Maintenance Grounds
Senior Community No
Tax ID 216-68-212
Ownership Fee Simple
Acceptable Financing CTL, Conventional, 1031 Exchange, FHA, VA Loan
Horse Property N
Listing Terms CTL, Conventional, 1031 Exchange, FHA, VA Loan

Copyright 2025 Arizona Regional Multiple Listing Service, Inc. All rights reserved.
"My job is to find and attract mastery-based agents to the office, protect the culture, and make sure everyone is happy! "







