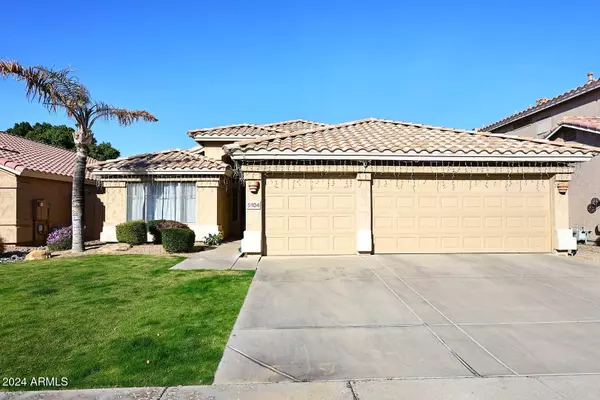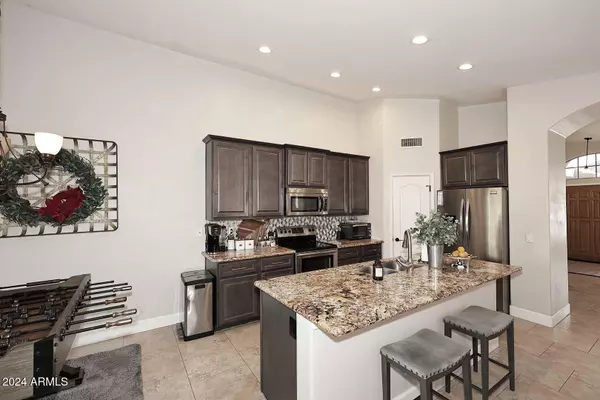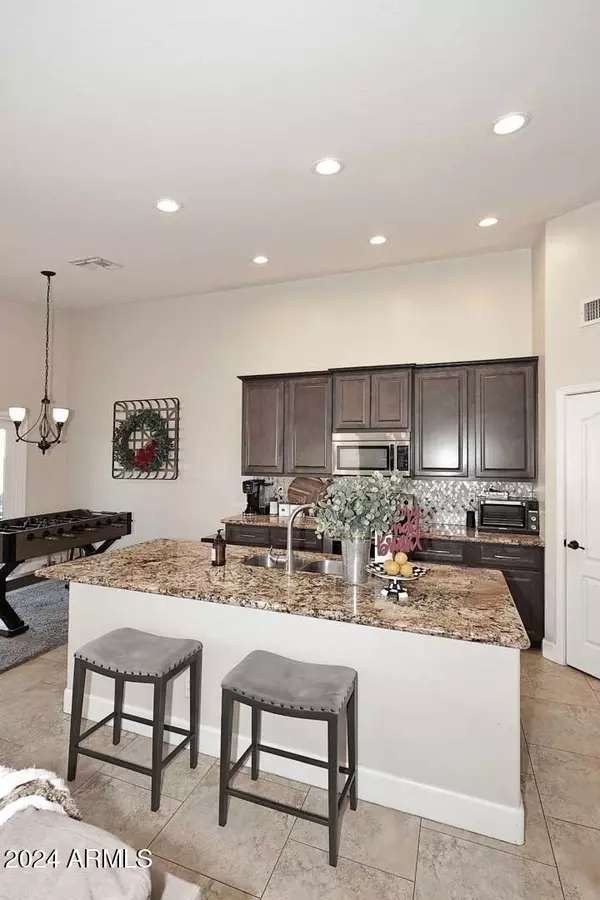4 Beds
2 Baths
1,881 SqFt
4 Beds
2 Baths
1,881 SqFt
Key Details
Property Type Single Family Home
Sub Type Single Family - Detached
Listing Status Active
Purchase Type For Sale
Square Footage 1,881 sqft
Price per Sqft $446
Subdivision Triple Crown 3
MLS Listing ID 6795580
Style Santa Barbara/Tuscan
Bedrooms 4
HOA Fees $234/qua
HOA Y/N Yes
Originating Board Arizona Regional Multiple Listing Service (ARMLS)
Year Built 1997
Annual Tax Amount $4,260
Tax Year 2024
Lot Size 6,050 Sqft
Acres 0.14
Property Description
Discover the perfect blend of comfort and style in this charming 4-bedroom, 2-bathroom home nestled in the heart of Scottsdale. This 1,881 square foot haven offers a spacious and inviting floor plan, ideal for families or those seeking a tranquil retreat.
Step inside to find a warm and welcoming interior, featuring a well-appointed kitchen with modern appliances and ample counter space. The open-concept living area seamlessly flows into the dining room, creating a perfect space for entertaining guests or enjoying family meals.
Relax and unwind in the generously sized bedrooms, each offering plenty of natural light and closet space. The master suite is a true oasis, complete with a private bathroom and a peaceful atmosphere.
Location
State AZ
County Maricopa
Community Triple Crown 3
Direction Grovers and 52nd Street Directions: North on 52nd to Charleston. (1st Left after Grovers) Left to 51st Way. Left to Libby. Right to home on Right.
Rooms
Den/Bedroom Plus 4
Separate Den/Office N
Interior
Interior Features Eat-in Kitchen, Breakfast Bar, 9+ Flat Ceilings, No Interior Steps, Soft Water Loop, Vaulted Ceiling(s), Kitchen Island, Pantry, Double Vanity, Full Bth Master Bdrm, Separate Shwr & Tub, High Speed Internet, Granite Counters
Heating Natural Gas
Cooling Ceiling Fan(s), Programmable Thmstat, Refrigeration
Flooring Tile, Wood
Fireplaces Number No Fireplace
Fireplaces Type None
Fireplace No
Window Features Dual Pane
SPA None
Laundry WshrDry HookUp Only
Exterior
Exterior Feature Covered Patio(s), Playground, Patio
Parking Features Attch'd Gar Cabinets, Dir Entry frm Garage, Electric Door Opener
Garage Spaces 3.0
Garage Description 3.0
Fence Block
Pool None
Community Features Near Bus Stop, Playground, Biking/Walking Path
Amenities Available Rental OK (See Rmks)
Roof Type Tile
Private Pool No
Building
Lot Description Gravel/Stone Front, Gravel/Stone Back, Grass Front, Synthetic Grass Frnt, Auto Timer H2O Front, Auto Timer H2O Back
Story 1
Builder Name CENTEX
Sewer Public Sewer
Water City Water
Architectural Style Santa Barbara/Tuscan
Structure Type Covered Patio(s),Playground,Patio
New Construction No
Schools
Elementary Schools Copper Canyon Elementary School
Middle Schools Sunrise Middle School
High Schools Horizon High School
School District Paradise Valley Unified District
Others
HOA Name Triple Crown
HOA Fee Include Maintenance Grounds
Senior Community No
Tax ID 215-92-331
Ownership Fee Simple
Acceptable Financing Conventional, 1031 Exchange, FHA, VA Loan
Horse Property N
Listing Terms Conventional, 1031 Exchange, FHA, VA Loan

Copyright 2025 Arizona Regional Multiple Listing Service, Inc. All rights reserved.
"My job is to find and attract mastery-based agents to the office, protect the culture, and make sure everyone is happy! "







