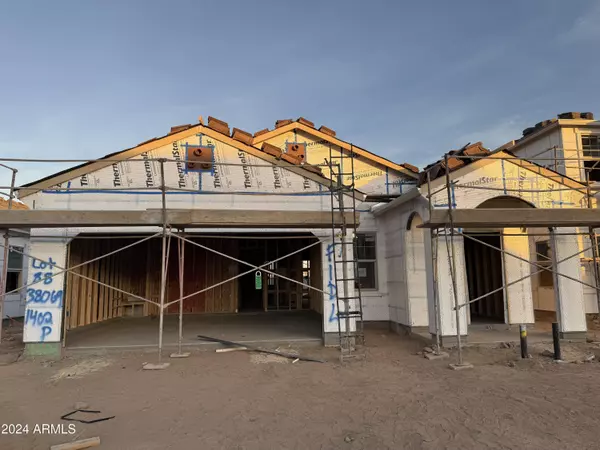3 Beds
2 Baths
1,402 SqFt
3 Beds
2 Baths
1,402 SqFt
Key Details
Property Type Single Family Home
Sub Type Single Family - Detached
Listing Status Active Under Contract
Purchase Type For Sale
Square Footage 1,402 sqft
Price per Sqft $271
Subdivision Wales Ranch
MLS Listing ID 6795652
Style Spanish
Bedrooms 3
HOA Fees $90/mo
HOA Y/N Yes
Originating Board Arizona Regional Multiple Listing Service (ARMLS)
Year Built 2025
Annual Tax Amount $139
Tax Year 2024
Lot Size 5,403 Sqft
Acres 0.12
Property Description
Location
State AZ
County Pinal
Community Wales Ranch
Direction From Combs Rd & Gantzel Rd, Go East on Combs Rd, turn left on Wales Parkway, then at the roundabout take the second exit on Ellsworth Parkway, Turn right on Odessda Wood Lane then right on Harness
Rooms
Other Rooms Great Room
Den/Bedroom Plus 3
Separate Den/Office N
Interior
Interior Features Breakfast Bar, 9+ Flat Ceilings, Kitchen Island, Pantry, 3/4 Bath Master Bdrm, High Speed Internet
Heating Electric
Cooling Refrigeration
Fireplaces Number No Fireplace
Fireplaces Type None
Fireplace No
Window Features Dual Pane
SPA None
Exterior
Exterior Feature Covered Patio(s), Patio, Private Yard
Garage Spaces 2.0
Garage Description 2.0
Fence Block
Pool None
Community Features Playground, Biking/Walking Path
Amenities Available Other
View Mountain(s)
Roof Type Composition
Private Pool No
Building
Lot Description Sprinklers In Front, Desert Front
Story 1
Builder Name Starlight Homes
Sewer Private Sewer
Water City Water
Architectural Style Spanish
Structure Type Covered Patio(s),Patio,Private Yard
New Construction No
Schools
Elementary Schools Kathryn Sue Simonton Elementary
Middle Schools J. O. Combs Middle School
High Schools Combs High School
School District J O Combs Unified School District
Others
HOA Name Wales Ranch
HOA Fee Include Maintenance Grounds
Senior Community No
Tax ID 109-33-091
Ownership Fee Simple
Acceptable Financing Conventional, FHA, VA Loan
Horse Property N
Listing Terms Conventional, FHA, VA Loan

Copyright 2025 Arizona Regional Multiple Listing Service, Inc. All rights reserved.
"My job is to find and attract mastery-based agents to the office, protect the culture, and make sure everyone is happy! "







