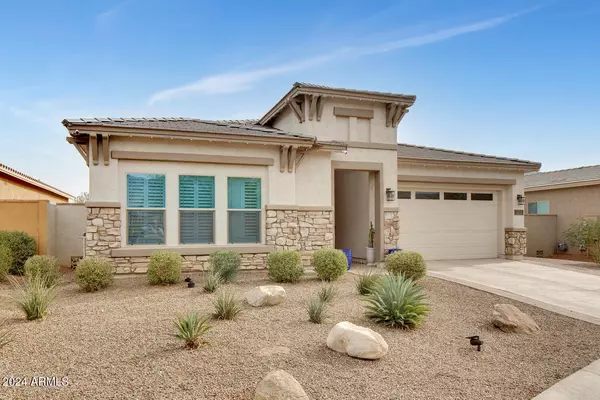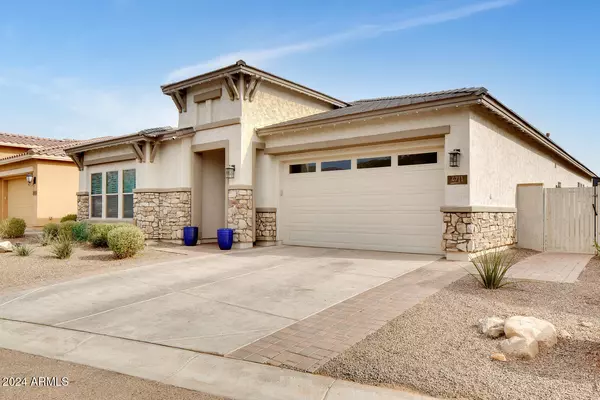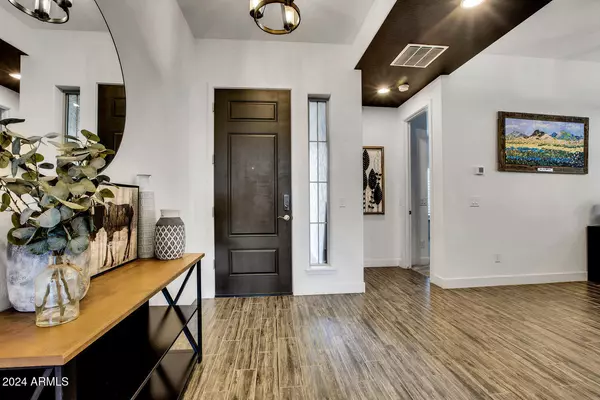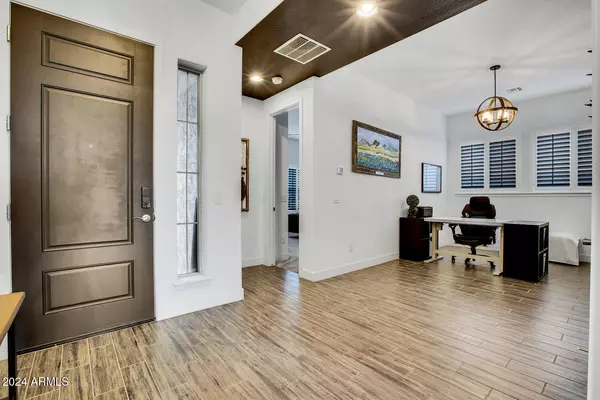4 Beds
3.5 Baths
2,762 SqFt
4 Beds
3.5 Baths
2,762 SqFt
Key Details
Property Type Single Family Home
Sub Type Single Family - Detached
Listing Status Active
Purchase Type For Sale
Square Footage 2,762 sqft
Price per Sqft $334
Subdivision Verrado Highlands District Phase 1
MLS Listing ID 6795838
Style Ranch
Bedrooms 4
HOA Fees $168/mo
HOA Y/N Yes
Originating Board Arizona Regional Multiple Listing Service (ARMLS)
Year Built 2021
Annual Tax Amount $4,742
Tax Year 2024
Lot Size 8,557 Sqft
Acres 0.2
Property Description
3 car garage provides the perfect parking spot for your golf cart. Golf cart down Verrado's tree lined streets for dining, golf, local events, swimming, working out, pickleball, or run errands at the local shops. Five highly performing schools, over 86 community parks including dog parks, two PGA style golf courses, new shopping centers, restaurants, and medical health centers create a small town charm to fill the desires of your heart. Make your dreams come true and submit your offer today!
Location
State AZ
County Maricopa
Community Verrado Highlands District Phase 1
Direction From I-10, travel N on Verrado Way; Turn W onto Highland Park Dr; Enter second gate in the Verrado Highlands on the left; Turn left onto 212th Dr; Circle around park staying on 212th Dr; House #4711
Rooms
Other Rooms BonusGame Room
Master Bedroom Not split
Den/Bedroom Plus 6
Separate Den/Office Y
Interior
Interior Features Eat-in Kitchen, 9+ Flat Ceilings, Drink Wtr Filter Sys, No Interior Steps, Vaulted Ceiling(s), Kitchen Island, Pantry, Double Vanity, Full Bth Master Bdrm, Separate Shwr & Tub, High Speed Internet
Heating ENERGY STAR Qualified Equipment, Natural Gas
Cooling Ceiling Fan(s), ENERGY STAR Qualified Equipment, Mini Split, Programmable Thmstat
Flooring Carpet, Stone
Fireplaces Number No Fireplace
Fireplaces Type Fire Pit, None
Fireplace No
Window Features Sunscreen(s),Dual Pane,ENERGY STAR Qualified Windows,Tinted Windows,Vinyl Frame
SPA None
Exterior
Exterior Feature Covered Patio(s), Built-in Barbecue
Parking Features Attch'd Gar Cabinets, Dir Entry frm Garage, Electric Door Opener
Garage Spaces 3.0
Garage Description 3.0
Fence Block
Pool Private
Landscape Description Irrigation Front
Community Features Gated Community, Pickleball Court(s), Community Pool Htd, Community Pool, Golf, Playground, Biking/Walking Path
Amenities Available Management, Rental OK (See Rmks)
View Mountain(s)
Roof Type Tile
Private Pool Yes
Building
Lot Description Desert Front, Gravel/Stone Front, Gravel/Stone Back, Synthetic Grass Back, Auto Timer H2O Front, Irrigation Front
Story 1
Builder Name David Weekley
Sewer Public Sewer
Water City Water
Architectural Style Ranch
Structure Type Covered Patio(s),Built-in Barbecue
New Construction No
Schools
Elementary Schools Verrado Elementary School
Middle Schools Verrado Middle School
High Schools Verrado High School
School District Agua Fria Union High School District
Others
HOA Name Verrado Comm. Assoc.
HOA Fee Include Maintenance Grounds
Senior Community No
Tax ID 502-92-642
Ownership Fee Simple
Acceptable Financing Conventional, FHA, VA Loan
Horse Property N
Listing Terms Conventional, FHA, VA Loan

Copyright 2025 Arizona Regional Multiple Listing Service, Inc. All rights reserved.
"My job is to find and attract mastery-based agents to the office, protect the culture, and make sure everyone is happy! "







