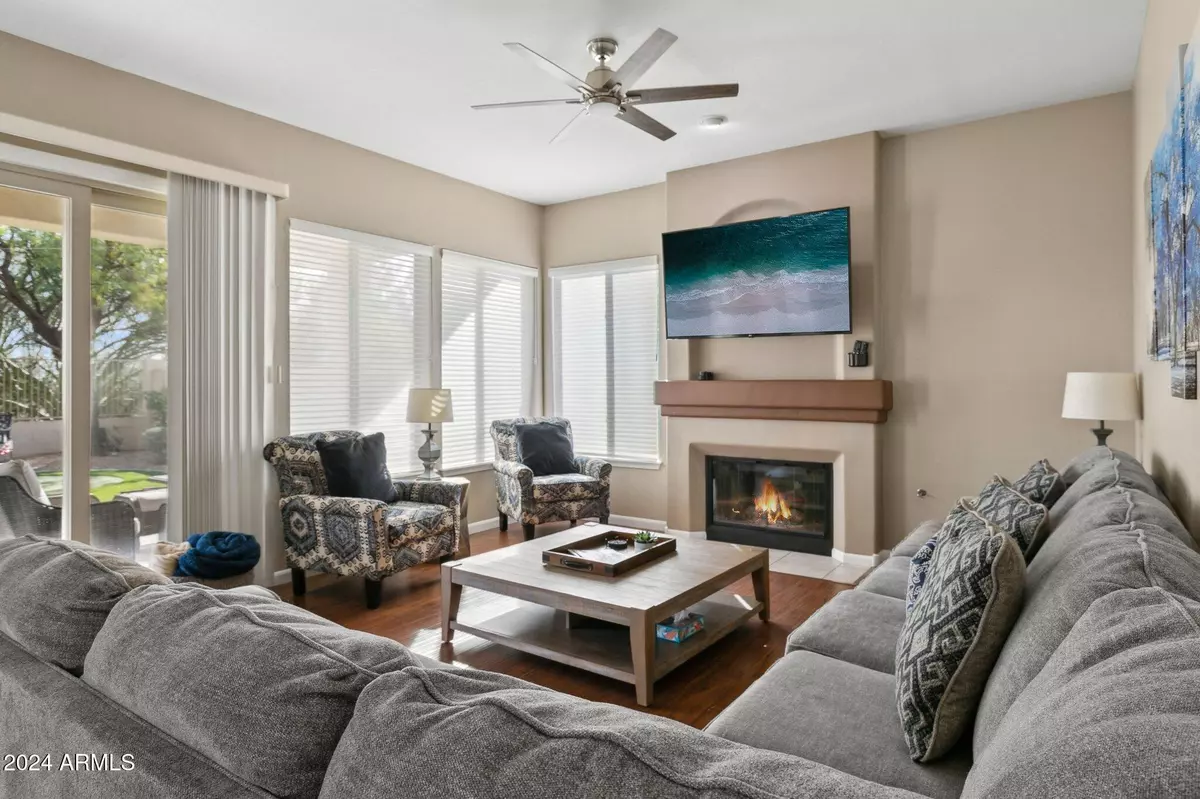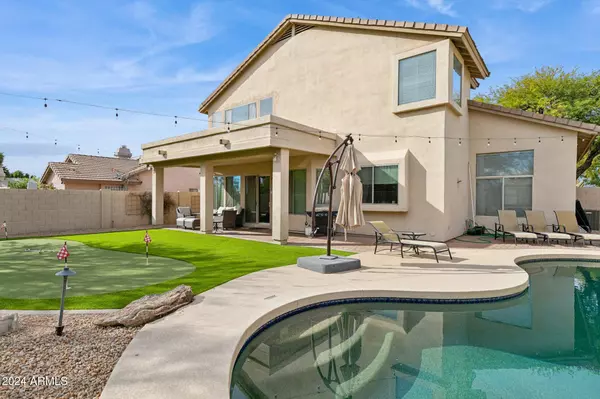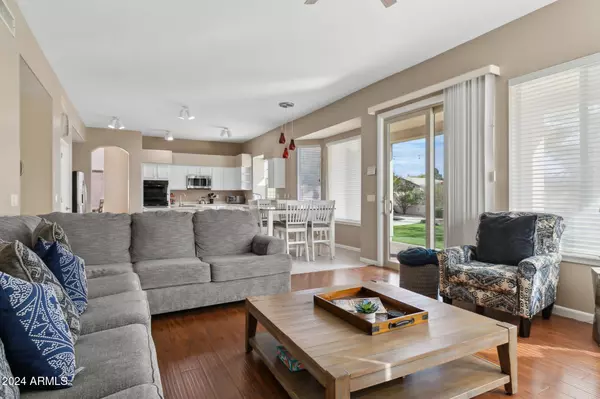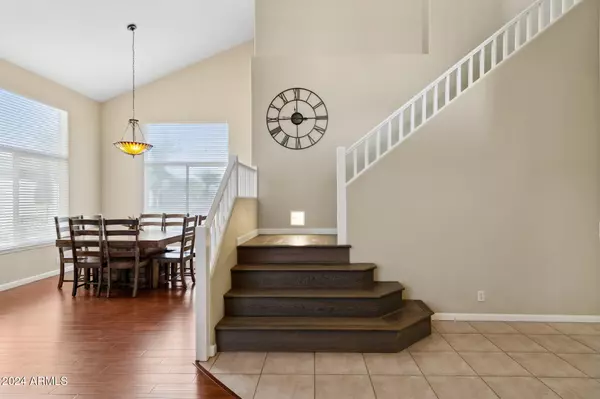5 Beds
3 Baths
3,082 SqFt
5 Beds
3 Baths
3,082 SqFt
Key Details
Property Type Single Family Home
Sub Type Single Family - Detached
Listing Status Active
Purchase Type For Rent
Square Footage 3,082 sqft
Subdivision Tatum Ridge Parcel 8 & 10
MLS Listing ID 6790806
Style Territorial/Santa Fe
Bedrooms 5
HOA Y/N Yes
Originating Board Arizona Regional Multiple Listing Service (ARMLS)
Year Built 1995
Lot Size 7,603 Sqft
Acres 0.17
Property Description
Location
State AZ
County Maricopa
Community Tatum Ridge Parcel 8 & 10
Direction From Tatum and Jomax, south to Ramuda, then west to the property.
Rooms
Master Bedroom Split
Den/Bedroom Plus 5
Separate Den/Office N
Interior
Interior Features Upstairs, Eat-in Kitchen, Breakfast Bar, 9+ Flat Ceilings, Kitchen Island, Double Vanity, Full Bth Master Bdrm, Separate Shwr & Tub, Granite Counters
Heating Ceiling
Cooling Ceiling Fan(s), Refrigeration
Flooring Laminate, Tile
Fireplaces Type Family Room, Gas
Furnishings Furnished
Fireplace Yes
Window Features ENERGY STAR Qualified Windows
Laundry Dryer Included, Inside, Washer Included
Exterior
Exterior Feature Covered Patio(s), Private Yard
Parking Features Electric Door Opener, Dir Entry frm Garage, Attch'd Gar Cabinets
Garage Spaces 3.0
Garage Description 3.0
Fence Block
Pool Heated, Private
Roof Type Tile
Private Pool Yes
Building
Lot Description Desert Back, Desert Front, Synthetic Grass Back
Story 2
Builder Name Tw Lewis
Sewer Public Sewer
Water City Water
Architectural Style Territorial/Santa Fe
Structure Type Covered Patio(s),Private Yard
New Construction No
Schools
Elementary Schools Desert Trails Elementary School
Middle Schools Sweetwater Community School
High Schools Pinnacle High School
School District Paradise Valley Unified District
Others
Pets Allowed Lessor Approval
HOA Name Tatum Highlands
Senior Community No
Tax ID 212-09-133
Horse Property N

Copyright 2025 Arizona Regional Multiple Listing Service, Inc. All rights reserved.
"My job is to find and attract mastery-based agents to the office, protect the culture, and make sure everyone is happy! "







