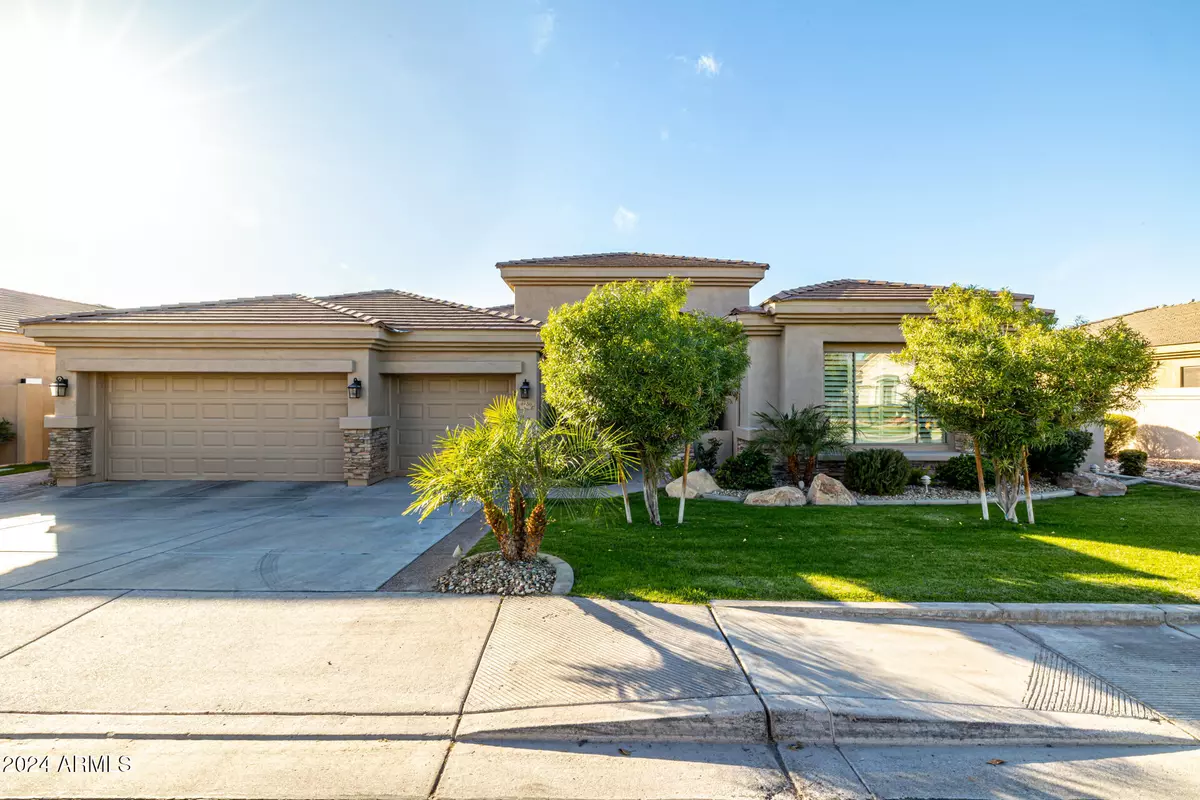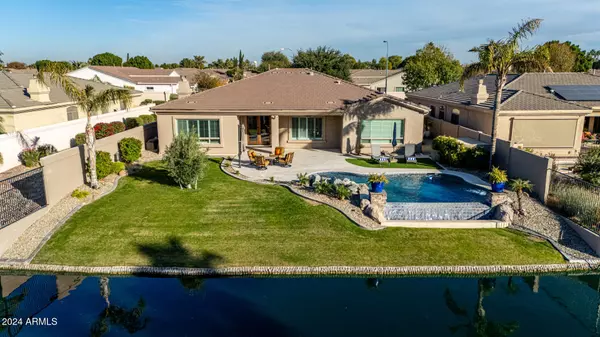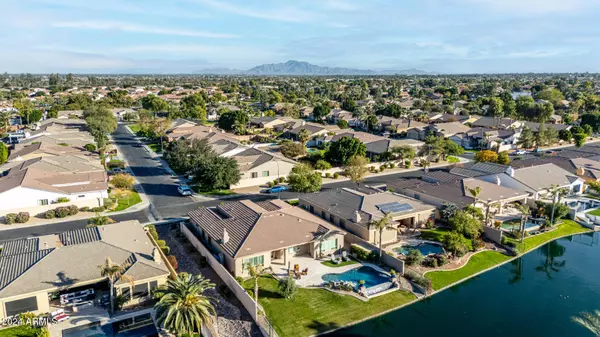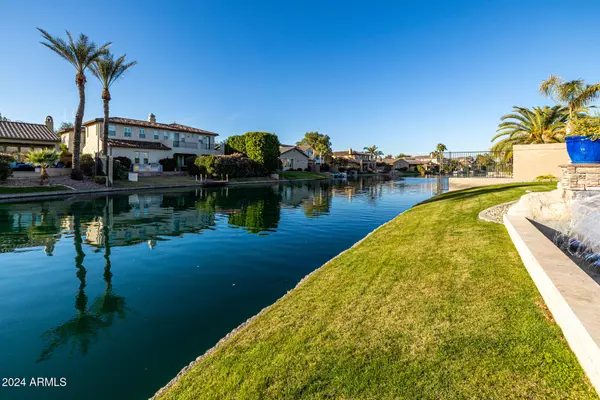4 Beds
2.5 Baths
3,277 SqFt
4 Beds
2.5 Baths
3,277 SqFt
Key Details
Property Type Single Family Home
Sub Type Single Family - Detached
Listing Status Active
Purchase Type For Sale
Square Footage 3,277 sqft
Price per Sqft $442
Subdivision Catalina Shores At Ocotillo
MLS Listing ID 6788726
Style Ranch
Bedrooms 4
HOA Fees $753/qua
HOA Y/N Yes
Originating Board Arizona Regional Multiple Listing Service (ARMLS)
Year Built 2002
Annual Tax Amount $5,006
Tax Year 2024
Lot Size 0.253 Acres
Acres 0.25
Property Description
Discover this beautifully upgraded 4-bedroom, 2.5-bath home in the sought-after gated community of Ocotillo in Chandler, AZ. This waterfront property boasts 10 ft ceilings, 8 ft interior doors, split floorplan, limestone floors, wood, shutters, Light and bright with a cooks kitchen, SS appliances, double island, new AC units, a new roof, new exterior paint, & Pool Equipt. Negative Edge Pool to enjoy Waterfront. The community offers parks, basketball court, lakes & access to top-rated schools. Ideally located near The Village Health Club and the Price Corridor, Shopping, Freeways, it's a haven for those seeking convenience and an upscale lifestyle. This meticulously cared-for home combines a sense of community with tranquility of lakeside living. Move-in ready and waiting for its next chapter! This home has tons of extras and has been well cared for!
Location
State AZ
County Maricopa
Community Catalina Shores At Ocotillo
Direction Alma School South of Ocotillo to Balboa Way Gated Community West to Coconino right to Ambrosia Left on Coconino to Jojoba and Home
Rooms
Other Rooms Great Room, Family Room
Master Bedroom Split
Den/Bedroom Plus 4
Separate Den/Office N
Interior
Interior Features Eat-in Kitchen, Breakfast Bar, 9+ Flat Ceilings, Drink Wtr Filter Sys, No Interior Steps, Soft Water Loop, Kitchen Island, Pantry, Double Vanity, Full Bth Master Bdrm, Separate Shwr & Tub, High Speed Internet, Granite Counters
Heating Natural Gas
Cooling Ceiling Fan(s), Refrigeration
Flooring Carpet, Stone, Wood
Fireplaces Number 1 Fireplace
Fireplaces Type 1 Fireplace, Family Room, Gas
Fireplace Yes
Window Features Sunscreen(s),Dual Pane
SPA None
Exterior
Exterior Feature Covered Patio(s), Patio
Parking Features Attch'd Gar Cabinets, Dir Entry frm Garage, Electric Door Opener, Separate Strge Area
Garage Spaces 3.0
Garage Description 3.0
Fence Block, Wrought Iron
Pool Variable Speed Pump, Private
Community Features Gated Community, Lake Subdivision
Amenities Available Management
Roof Type Tile
Private Pool Yes
Building
Lot Description Waterfront Lot, Sprinklers In Rear, Sprinklers In Front, Grass Front, Grass Back, Auto Timer H2O Front, Auto Timer H2O Back
Story 1
Builder Name TW LEWIS
Sewer Public Sewer
Water City Water
Architectural Style Ranch
Structure Type Covered Patio(s),Patio
New Construction No
Others
HOA Name Balboa Way Comm Asso
HOA Fee Include Maintenance Grounds
Senior Community No
Tax ID 303-90-201
Ownership Fee Simple
Acceptable Financing Conventional, FHA, VA Loan
Horse Property N
Listing Terms Conventional, FHA, VA Loan

Copyright 2025 Arizona Regional Multiple Listing Service, Inc. All rights reserved.
"My job is to find and attract mastery-based agents to the office, protect the culture, and make sure everyone is happy! "







