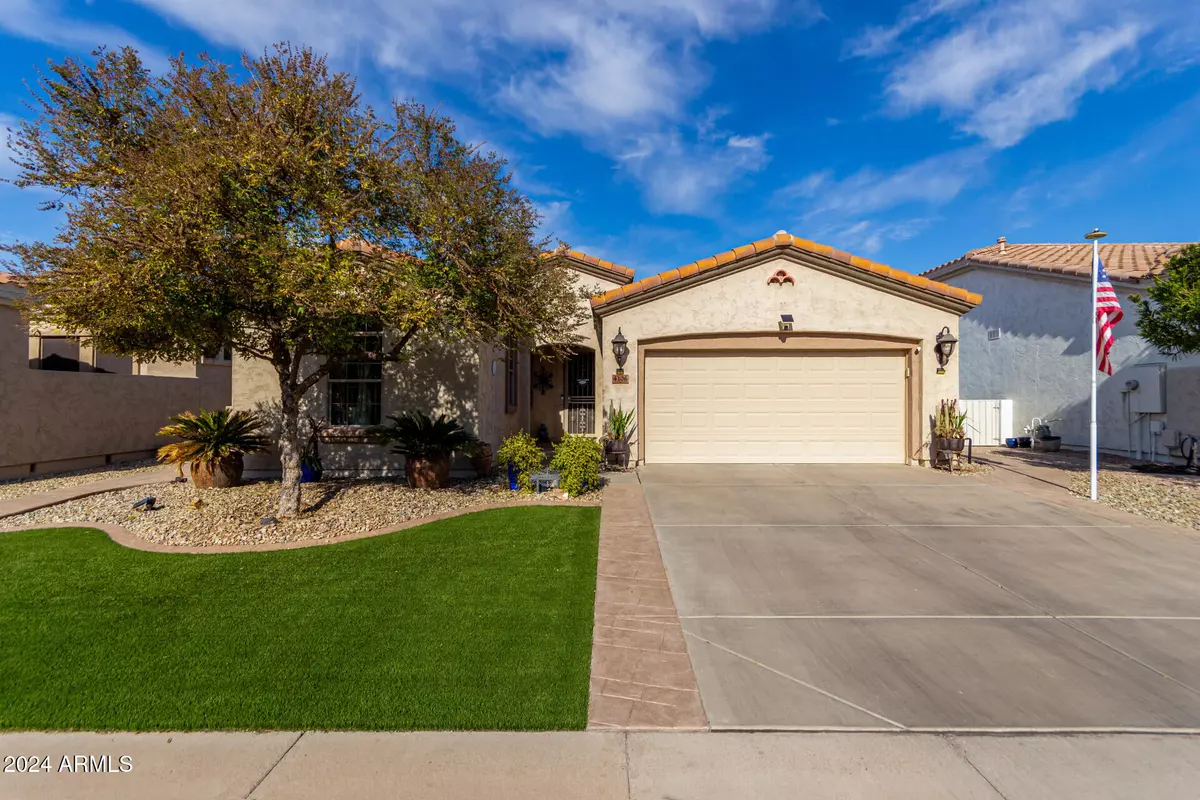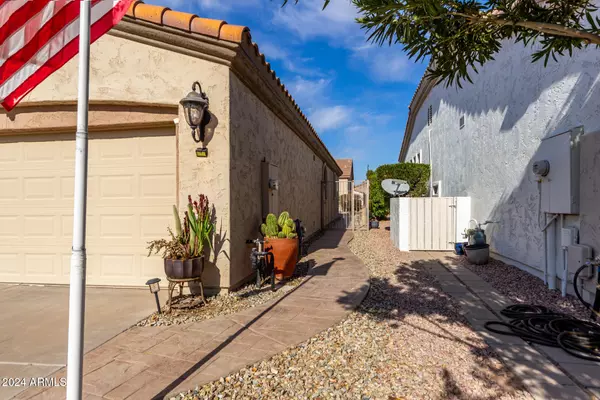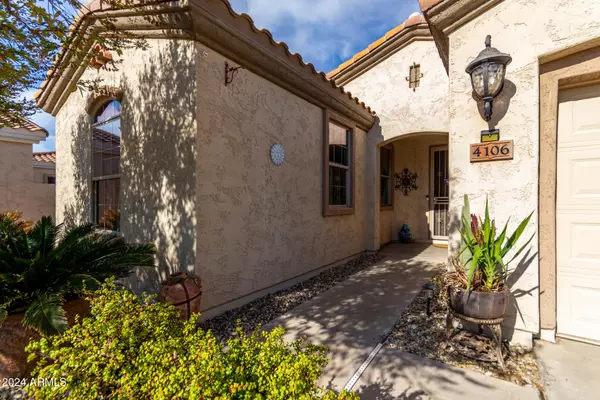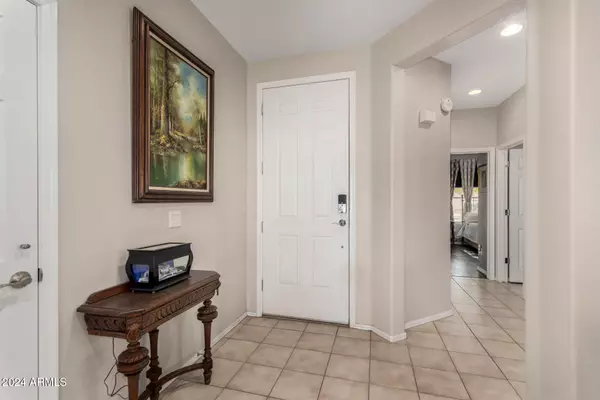2 Beds
2 Baths
1,604 SqFt
2 Beds
2 Baths
1,604 SqFt
Key Details
Property Type Single Family Home
Sub Type Single Family - Detached
Listing Status Active
Purchase Type For Sale
Square Footage 1,604 sqft
Price per Sqft $321
Subdivision Trilogy
MLS Listing ID 6793115
Style Ranch
Bedrooms 2
HOA Fees $627/qua
HOA Y/N Yes
Originating Board Arizona Regional Multiple Listing Service (ARMLS)
Year Built 2004
Annual Tax Amount $2,119
Tax Year 2024
Lot Size 5,775 Sqft
Acres 0.13
Property Description
The secondary bedroom includes ample space, a slider closet, luxury vinyl flooring, custom blinds, and a ceiling fan. The bedrooms are separated, creating their own space.
The guest bathroom was updated with a large counter with a single sink, new fixtures, and an updated raised toilet for comfort.
The kitchen features laminate counters, refinished cabinets, and a custom tile backsplash. There is additional seating space at the kitchen counter. The kitchen has newer appliances, an updated sink, a garbage disposal, and a water filtration system. The window has custom shutters to let in light.
The Flexible space off the open floor plan can be used as a formal dining room, den, office, or library.
The laundry room is located at the owners' entry off the garage. It has built-in cabinets and a clothes bar for hanging laundry.
The front and rear landscaping connect to the walkway on both sides of the home. The trashcan has its own enclosed space. The new air conditioning unit installed in 2020 has newer thermostats and a transferable warranty.
The large backyard has an extended patio covered with a pergola for entertaining. It also has an established garden. The entertainment space includes surround speakers, a ceiling fan/light, and a fenced yard.
The house has a two-car garage with an updated garage door opener, security features, epoxy floors, and built-in cabinets. A 5-year-old water heater and water softener system service the house.
Additional home features include a Nest system for smoke and carbon monoxide detectors, ceiling fans, and window coverings throughout the house. It is south-facing and north/south-oriented.
The sellers are offering furniture on a separate bill of sale.
Location
State AZ
County Maricopa
Community Trilogy
Direction West on Queen Creek, South at Trilogy Entrance, Right on Village Parkway, Thru Gates, Right on Mia Lane. Home on the Right.
Rooms
Other Rooms Great Room
Master Bedroom Split
Den/Bedroom Plus 3
Separate Den/Office Y
Interior
Interior Features Breakfast Bar, 9+ Flat Ceilings, Drink Wtr Filter Sys, Furnished(See Rmrks), Soft Water Loop, Pantry, 3/4 Bath Master Bdrm, Double Vanity, High Speed Internet, Laminate Counters
Heating Natural Gas
Cooling Ceiling Fan(s), Programmable Thmstat, Refrigeration
Flooring Carpet, Vinyl, Tile
Fireplaces Number No Fireplace
Fireplaces Type None
Fireplace No
Window Features Dual Pane,Low-E
SPA None
Exterior
Exterior Feature Covered Patio(s), Gazebo/Ramada, Patio
Parking Features Attch'd Gar Cabinets, Dir Entry frm Garage, Electric Door Opener
Garage Spaces 2.0
Garage Description 2.0
Fence Wrought Iron
Pool None
Community Features Gated Community, Pickleball Court(s), Community Spa Htd, Community Pool Htd, Community Media Room, Golf, Tennis Court(s), Biking/Walking Path, Clubhouse, Fitness Center
Amenities Available Rental OK (See Rmks), Self Managed
Roof Type Tile
Accessibility Accessible Door 32in+ Wide
Private Pool No
Building
Lot Description Sprinklers In Rear, Sprinklers In Front, Desert Back, Desert Front, Synthetic Grass Frnt, Auto Timer H2O Front, Auto Timer H2O Back
Story 1
Builder Name Shea
Sewer Public Sewer
Water City Water
Architectural Style Ranch
Structure Type Covered Patio(s),Gazebo/Ramada,Patio
New Construction No
Schools
Elementary Schools Adult
Middle Schools Adult
High Schools Adult
School District Adult
Others
HOA Name Trilogy HOA
HOA Fee Include Maintenance Grounds,Street Maint
Senior Community Yes
Tax ID 313-05-189
Ownership Fee Simple
Acceptable Financing CTL, Conventional, VA Loan
Horse Property N
Listing Terms CTL, Conventional, VA Loan
Special Listing Condition Age Restricted (See Remarks)

Copyright 2025 Arizona Regional Multiple Listing Service, Inc. All rights reserved.
"My job is to find and attract mastery-based agents to the office, protect the culture, and make sure everyone is happy! "







