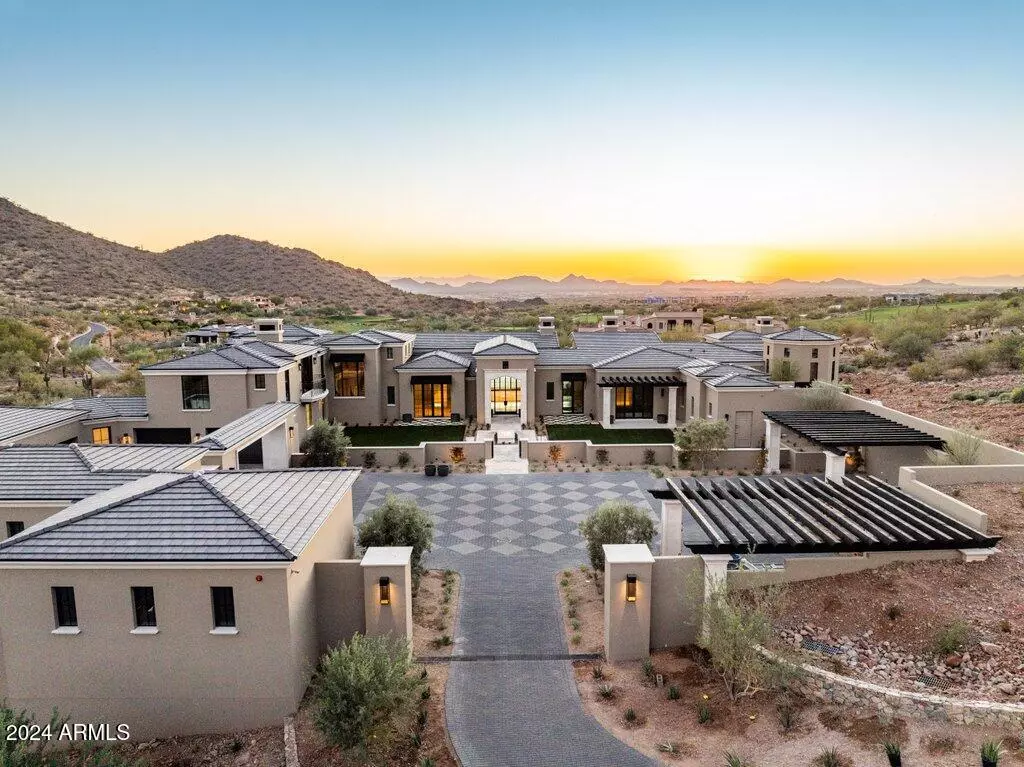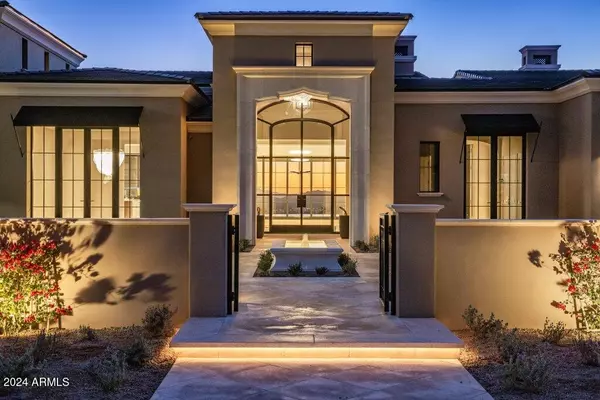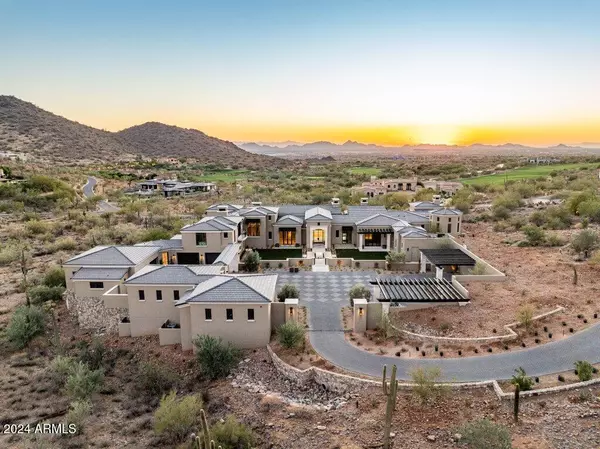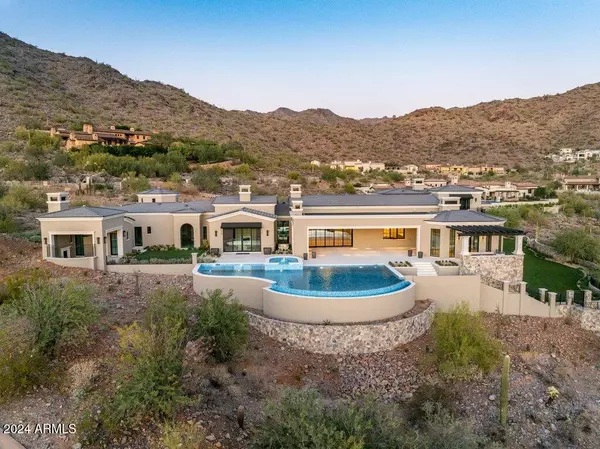5 Beds
7.5 Baths
12,128 SqFt
5 Beds
7.5 Baths
12,128 SqFt
Key Details
Property Type Single Family Home
Sub Type Single Family - Detached
Listing Status Active
Purchase Type For Sale
Square Footage 12,128 sqft
Price per Sqft $2,061
Subdivision Silverleaf
MLS Listing ID 6788651
Style Other (See Remarks)
Bedrooms 5
HOA Fees $398/mo
HOA Y/N Yes
Originating Board Arizona Regional Multiple Listing Service (ARMLS)
Year Built 2025
Annual Tax Amount $17,574
Tax Year 2024
Lot Size 3.672 Acres
Acres 3.67
Property Description
The timeless architecture captivates with its stone accents, wrought iron detailing, and French-style gardens designed by Berghoff Design Group. Limestone paver patios, luxury turf insets, and a bubbling fountain set a sophisticated tone. Twelve-foot glass and steel entry doors frame uninterrupted views of the McDowell Mountains, Silverleaf golf course, and city lights, offering a spectacular arrival experience.
Inside, light-filled interiors feature Calacatta Carrara marble floors in a subtle harlequin pattern, soaring 17' ceilings, and exquisite French oak hardwood flowing throughout. The great room is anchored by a custom designed limestone fireplace and illuminated by radiant tiered crystalline chandeliers. The chef's kitchen is a showpiece, boasting dual islands with Taj Mahal quartzite countertops, handcrafted cabinetry, and cutting-edge appliances from Bertazzoni, SubZero, and Miele. A hidden bar, motorized pass-through window bar, and a fully equipped back kitchen elevate both functionality and style. Adjacent to the kitchen, an eight-sided family lounge with floor-to-ceiling windows offers panoramic desert views and direct access to the outdoor kitchen, where quartzite countertops and weatherproof cabinetry seamlessly integrate indoor and outdoor living.
A private foyer in the owner's suite leads a two-sided marble fireplace, connecting the bedroom to a tranquil sitting area overlooking the pool. The spa-inspired bath features a Calacatta marble shower, a freestanding porcelain soaking tub, artisan-crafted custom cabinetry, and dual wardrobes. A boutique-inspired shoe and purse pavilion with soaring 16' ceilings is bathed in natural light, framing stunning mountain views. The suite also includes a private gym and morning bar.
Seamless indoor-outdoor living defines this home. Vanishing glass doors in the great room open to an expansive outdoor oasis. A resort-style infinity-edge pool, Cabo shelf, fully glass-tiled spa, and ramada with a fireplace create the ultimate retreat. A powder bath and a dedicated room for storing outdoor furniture cushions add convenience. The formal dining room is paired with a wine room that overlooks the front gardens, while two main-level guest suites provide privacy - one with access to the gardens, the other with its own balcony.
The upper level, accessible by an elegantly curved French oak staircase or private elevator, features a sophisticated sunset lounge with bronzed cabinetry, kitchen amenities and breathtaking views. The second primary suite on this level includes a marble fireplace, wrought-iron balcony, spacious wardrobe, and a spa-like bath with soaking tub and walk-in shower. A second laundry room ensures convenience. The lower level offers a luxurious guest suite, a study or flex room with custom cabinetry, and direct access to a versatile rare flat yard enclosed by wrought iron railings. A bright, well-lit room off the garage offers picturesque mountain views and is perfect for dog grooming, an artist's studio, or a greenhouse. Equipped with a tiled bathing area, a mini-split system, and EV charger wiring, this space is both practical and flexible.
Cutting-edge technology elevates the estate to meet modern demands. Smart home systems control lighting, climate, and security, while Lutron automated blinds and integrated audio-visual systems ensure comfort and convenience.
The Lumière stands as the only new home available in Horseshoe Canyon, one of 24 exclusive custom homesites in Silverleaf. Nestled in the heart of North Scottsdale, this 2,000-acre private community offers a compelling lifestyle. Residents enjoy access to a Tom Weiskopf-designed championship golf course, a 50,000 SF clubhouse with spa facilities, resort pools, and exceptional dining options. Surrounded by the McDowell Sonoran Preserve, Silverleaf combines natural desert beauty with world-class amenities, making it the pinnacle of luxury living.
Location
State AZ
County Maricopa
Community Silverleaf
Direction North on Thompson Peak Parkway to Horseshoe Canyon guard gate - guard will provide directions to property.
Rooms
Other Rooms Guest Qtrs-Sep Entrn, ExerciseSauna Room, Great Room, Media Room
Master Bedroom Downstairs
Den/Bedroom Plus 6
Separate Den/Office Y
Interior
Interior Features Master Downstairs, Eat-in Kitchen, Drink Wtr Filter Sys, Elevator, Fire Sprinklers, Soft Water Loop, Vaulted Ceiling(s), Wet Bar, Kitchen Island, Pantry, Double Vanity, Full Bth Master Bdrm, Separate Shwr & Tub, High Speed Internet, Smart Home
Heating Natural Gas
Cooling Ceiling Fan(s), Refrigeration
Flooring Stone, Wood
Fireplaces Type 3+ Fireplace, Two Way Fireplace, Exterior Fireplace, Living Room, Master Bedroom, Gas
Fireplace Yes
Window Features Dual Pane,Low-E
SPA Heated,Private
Exterior
Exterior Feature Private Street(s), Built-in Barbecue
Parking Features Attch'd Gar Cabinets, Dir Entry frm Garage, Electric Door Opener, Extnded Lngth Garage
Garage Spaces 8.0
Carport Spaces 6
Garage Description 8.0
Fence Block
Pool Heated, Private
Community Features Gated Community, Pickleball Court(s), Community Spa Htd, Community Spa, Community Pool Htd, Community Pool, Guarded Entry, Golf, Tennis Court(s), Biking/Walking Path, Clubhouse, Fitness Center
Amenities Available Club, Membership Opt, Management, Rental OK (See Rmks)
View City Lights, Mountain(s)
Roof Type Tile,Concrete
Private Pool Yes
Building
Lot Description Sprinklers In Rear, Sprinklers In Front, Desert Back, Desert Front, On Golf Course, Cul-De-Sac, Synthetic Grass Frnt, Synthetic Grass Back, Auto Timer H2O Front, Auto Timer H2O Back
Story 3
Builder Name Salcito Custom Homes
Sewer Sewer - Available, Public Sewer
Water City Water
Architectural Style Other (See Remarks)
Structure Type Private Street(s),Built-in Barbecue
New Construction No
Schools
Elementary Schools Copper Ridge School
Middle Schools Copper Ridge School
High Schools Chaparral High School
School District Scottsdale Unified District
Others
HOA Name DC Ranch
HOA Fee Include Maintenance Grounds,Street Maint
Senior Community No
Tax ID 217-11-133
Ownership Fee Simple
Acceptable Financing Conventional
Horse Property N
Listing Terms Conventional

Copyright 2025 Arizona Regional Multiple Listing Service, Inc. All rights reserved.
"My job is to find and attract mastery-based agents to the office, protect the culture, and make sure everyone is happy! "







