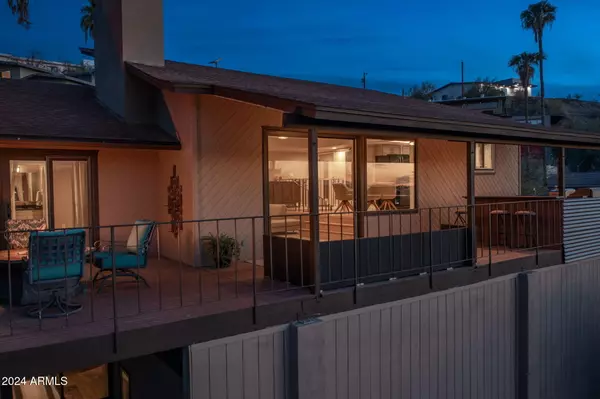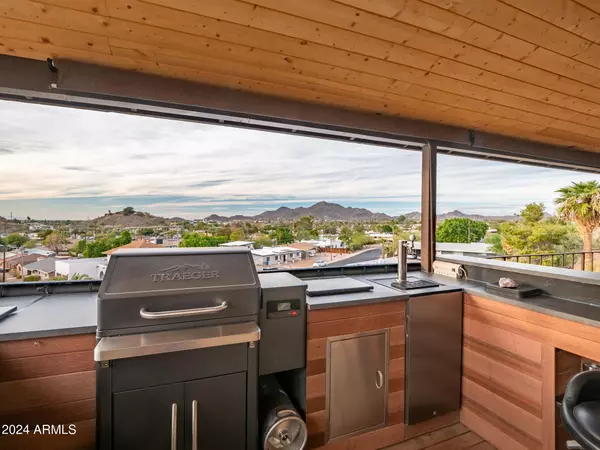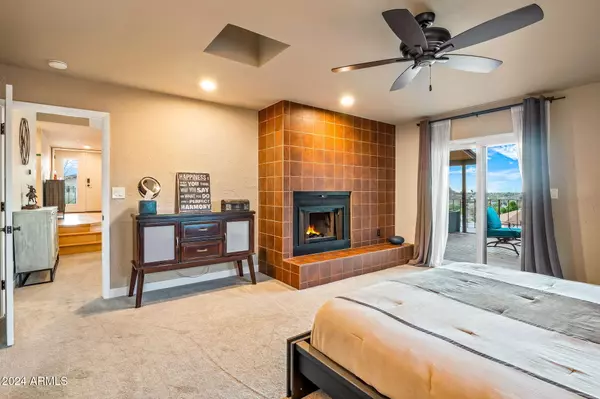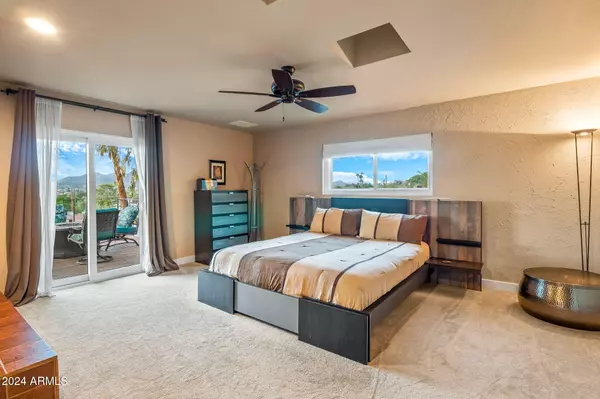3 Beds
3 Baths
2,492 SqFt
3 Beds
3 Baths
2,492 SqFt
Key Details
Property Type Single Family Home
Sub Type Single Family - Detached
Listing Status Active
Purchase Type For Sale
Square Footage 2,492 sqft
Price per Sqft $300
Subdivision Mc Gough Terrace
MLS Listing ID 6789363
Style Contemporary
Bedrooms 3
HOA Y/N No
Originating Board Arizona Regional Multiple Listing Service (ARMLS)
Year Built 1984
Annual Tax Amount $2,261
Tax Year 2024
Lot Size 7,836 Sqft
Acres 0.18
Property Description
Step outside to an incredible outdoor kitchen, complete with a propane grill and Traeger barbecue, perfect for year-round cooking and entertaining. The expansive deck features a cozy sitting area and a propane fire pit, making it the ideal spot for gatherings or quiet evenings under the stars
The spacious owner's suite is a true retreat, boasting a wood-burning fireplace and stunning views that set the mood for romantic evenings. The open great room is equally inviting, featuring a gas fireplace that's easy to turn on for any occasion, all while showcasing those gorgeous vistas
This home is perfect for multigenerational living, with a lower level that includes a large bedroom and a luxurious walk-in shower with a steam room. It also has its own covered patio, providing easy access to the backyard, which features a built-up garden bed for your green thumb
While the home includes a one-car garage, you'll also benefit from two covered carport spaces totaling 369 square feet, as well as a 99-square-foot hobby room complete with sink and electric. The midsection of the home offers an additional 236 square feet of versatile space
Don't miss this opportunity to own a home that combines luxury, functionality, and stunning views!
Location
State AZ
County Maricopa
Community Mc Gough Terrace
Direction 12th Street to Echo Ln East to property
Rooms
Other Rooms ExerciseSauna Room, Separate Workshop, Great Room, Media Room, BonusGame Room
Basement Walk-Out Access
Master Bedroom Split
Den/Bedroom Plus 5
Separate Den/Office Y
Interior
Interior Features Upstairs, 9+ Flat Ceilings, Drink Wtr Filter Sys, Soft Water Loop, Pantry, Full Bth Master Bdrm, Granite Counters
Heating Natural Gas
Cooling Refrigeration, Both Refrig & Evap, Programmable Thmstat, Evaporative Cooling, Ceiling Fan(s)
Flooring Carpet, Stone, Wood, Sustainable
Fireplaces Type 2 Fireplace, Fire Pit, Family Room, Master Bedroom, Gas
Fireplace Yes
Window Features Sunscreen(s),Dual Pane,ENERGY STAR Qualified Windows,Low-E
SPA None
Exterior
Exterior Feature Balcony, Playground, Patio, Storage, Built-in Barbecue
Parking Features Extnded Lngth Garage, Tandem
Garage Spaces 1.0
Carport Spaces 2
Garage Description 1.0
Fence Block, Wrought Iron, Wood
Pool None
Amenities Available None
View City Lights, Mountain(s)
Roof Type Composition
Private Pool No
Building
Lot Description Desert Back, Desert Front, Gravel/Stone Front, Gravel/Stone Back
Story 2
Builder Name Custom
Sewer Public Sewer
Water City Water
Architectural Style Contemporary
Structure Type Balcony,Playground,Patio,Storage,Built-in Barbecue
New Construction No
Schools
High Schools Sunnyslope High School
School District Glendale Union High School District
Others
HOA Fee Include No Fees
Senior Community No
Tax ID 160-11-098
Ownership Fee Simple
Acceptable Financing Conventional, FHA, VA Loan
Horse Property N
Listing Terms Conventional, FHA, VA Loan
Special Listing Condition Owner/Agent

Copyright 2025 Arizona Regional Multiple Listing Service, Inc. All rights reserved.
"My job is to find and attract mastery-based agents to the office, protect the culture, and make sure everyone is happy! "







